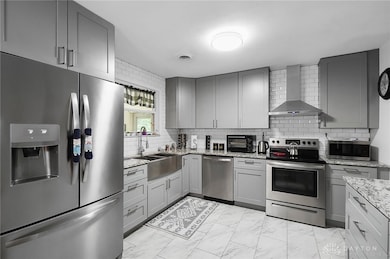1306 Kercher St Miamisburg, OH 45342
Downtown Miamisburg NeighborhoodHighlights
- Bathroom on Main Level
- Forced Air Heating and Cooling System
- 2 Car Garage
About This Home
3BD 2.5BA home with approx. 2,328 sqft of living space and a 2-car attached garage. You are welcomed into the foyer, step up into the open concept living room, dining room, and kitchen. The kitchen has stainless steel appliances, coffee bar area, ample cabinet and countertop space, subway tile backsplash, and window over the sink. The 3-season room is just off the kitchen and a great place to relax. Continue to find the owner’s suite with 2 closets and a private bathroom. 2 additional bedrooms and full bathroom complete the main level. Step down to the walkout lower level with a large rec area that would be a great family room with a bar, as well as a laundry room with a sink. Step outside to enjoy the fenced-in backyard with a covered patio, shed, and plenty of room for play
Listing Agent
CENTURY 21 The Gene Group Brokerage Phone: (937) 203-8180 License #2015000992 Listed on: 07/23/2025

Home Details
Home Type
- Single Family
Est. Annual Taxes
- $4,302
Year Built
- 1966
Parking
- 2 Car Garage
Home Design
- 2,328 Sq Ft Home
- Bi-Level Home
- Brick Exterior Construction
- Aluminum Siding
Bedrooms and Bathrooms
- 3 Bedrooms
- Bathroom on Main Level
Additional Features
- 0.25 Acre Lot
- Forced Air Heating and Cooling System
- Finished Basement
Community Details
- Blossom View Subdivision
Listing and Financial Details
- Assessor Parcel Number K46-00513-0001
Map
Source: Dayton REALTORS®
MLS Number: 939647
APN: K46-00513-0001
- 523 N Heincke Rd
- 722 Little John Ct
- 959 E Pearl St
- 1660 E Central Ave
- 1109 N 11th St
- 20 N 10th St
- 1842 Kathy Ln
- 853 King Harry Place
- 706 N Gebhart Church Rd
- 1209 Nunnery Dr
- 402 Wilson Park Dr
- 740 E Central Ave
- 1547 Commons Dr Unit 71547
- 2061 Pine Forest Dr
- 2067 Pine Forest Dr
- 325 Bending Branch Ln Unit 10901
- 410 S Linden Ave
- 2332 Oakbark St
- 543 Buckeye St
- 532 E Pearl St
- 237-311 N 12th St
- 1525 Almedia Ct
- 201 S Heincke Rd
- 665 Cherry Hill Dr Unit A
- 1804 Belvo Rd
- 2125 Maue Rd
- 841 Gawain Cir
- 1651 S Elm St
- 1652 Tamworth Cir
- 2050 Sidneywood Dr
- 236 W Main St
- 911-923 S Alex Rd
- 8310 Lyons Gate Way
- 1735 Mars Hill Dr
- 8470 Towson Blvd
- 155 Prestige Place
- 2358 Rosina Dr
- 8500 Tree Top Ct
- 3067 Umberoak Dr
- 7851 Lois Cir






