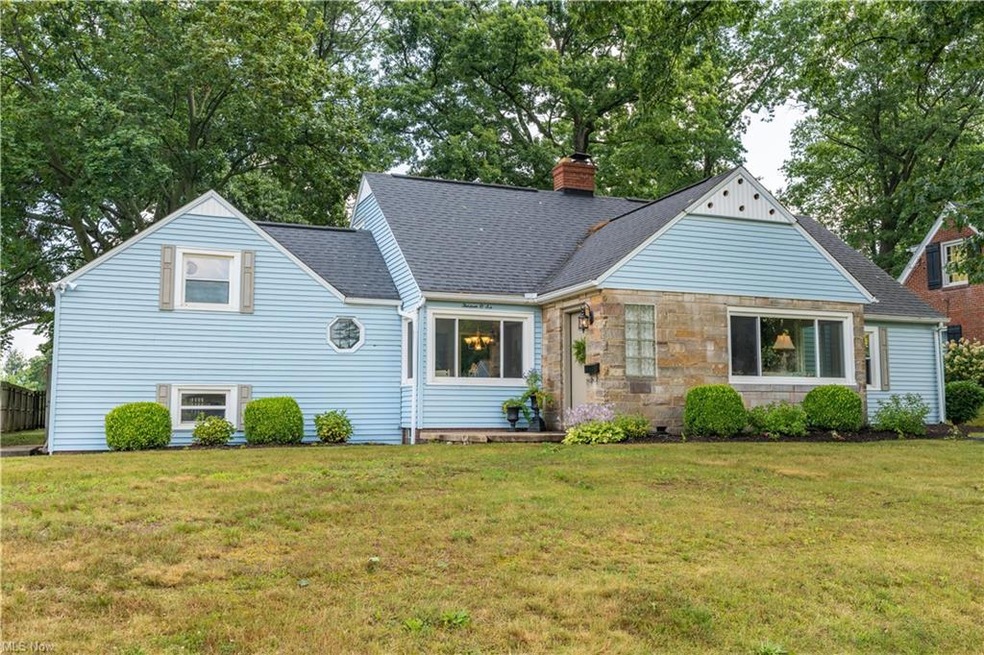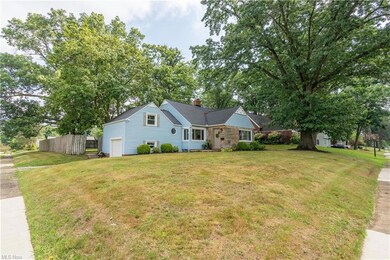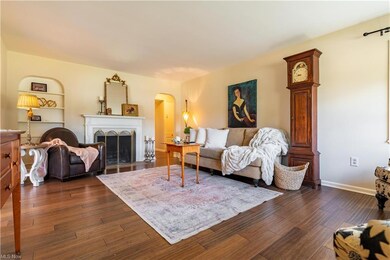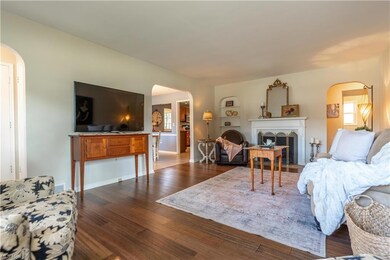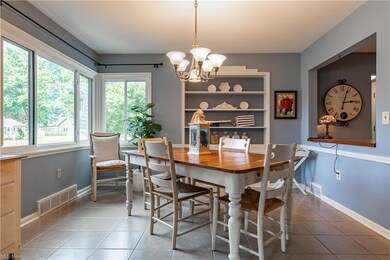
1306 Leecrest St NW Massillon, OH 44646
Amherst Heights-Clearview NeighborhoodEstimated Value: $257,923
Highlights
- 1 Fireplace
- Corner Lot
- 1 Car Attached Garage
- Amherst Elementary School Rated A-
- Porch
- Bungalow
About This Home
As of September 2023Welcome to 1306 Leecrest St NW, Massillon, Ohio 44646! This charming home offers a perfect blend of modern updates and classic charm. With 4 bedrooms and 2 bathrooms, there's plenty of space for your family to grow and create lasting memories. Upon entering, you'll be greeted by the warmth of updated hardwood floors on the first level, adding a touch of elegance to the living spaces. The bonus room off the kitchen provides flexibility, making it an ideal spot for a home office, playroom, craft, or cozy reading room! One of the highlights of this home is the preservation of its original hardwood floors in all the bedrooms, offering a nostalgic appeal and adding character to each personal space. Heading outside, a private fenced-in backyard awaits, providing a safe haven for both children and pets to play freely. Enjoy relaxing moments on the covered porch, where you can sip your morning coffee or unwind after a long day. This home presents an exceptional opportunity for those seeking a delightful living experience in Jackson Township. Located in the tranquil neighborhood of Kendal Heights, this residence offers easy access to local amenities, schools, and parks, making it a desirable location for both convenience and comfort. Don't miss out on making this lovely house your home sweet home!
Home Details
Home Type
- Single Family
Est. Annual Taxes
- $2,485
Year Built
- Built in 1945
Lot Details
- 0.34 Acre Lot
- Wood Fence
- Corner Lot
Parking
- 1 Car Attached Garage
Home Design
- Bungalow
- Asphalt Roof
- Stone Siding
- Vinyl Construction Material
Interior Spaces
- 1,980 Sq Ft Home
- 2-Story Property
- 1 Fireplace
- Unfinished Basement
Kitchen
- Range
- Microwave
- Dishwasher
- Disposal
Bedrooms and Bathrooms
- 4 Bedrooms | 2 Main Level Bedrooms
Outdoor Features
- Porch
Utilities
- Forced Air Heating and Cooling System
- Heating System Uses Gas
Community Details
- Kendal Heights Community
Listing and Financial Details
- Assessor Parcel Number 01605837
Ownership History
Purchase Details
Home Financials for this Owner
Home Financials are based on the most recent Mortgage that was taken out on this home.Purchase Details
Purchase Details
Purchase Details
Home Financials for this Owner
Home Financials are based on the most recent Mortgage that was taken out on this home.Purchase Details
Home Financials for this Owner
Home Financials are based on the most recent Mortgage that was taken out on this home.Purchase Details
Similar Homes in Massillon, OH
Home Values in the Area
Average Home Value in this Area
Purchase History
| Date | Buyer | Sale Price | Title Company |
|---|---|---|---|
| Thompson Joshua | $249,900 | None Listed On Document | |
| Wengerd Joseph E | $70,000 | None Available | |
| Federal National Mortgage Association | $74,000 | None Available | |
| Craven Janet Lynn | $124,900 | Patriot Title Agency Inc | |
| Pratt Lisa C | $106,000 | -- | |
| Schmader Mary C | -- | -- |
Mortgage History
| Date | Status | Borrower | Loan Amount |
|---|---|---|---|
| Open | Thompson Joshua | $237,405 | |
| Previous Owner | Amato Teresa M | $135,001 | |
| Previous Owner | Amato Teresa A | $15,000 | |
| Previous Owner | Amato Teresa A | $103,800 | |
| Previous Owner | Craven Janet Lynn | $112,400 | |
| Previous Owner | Pratt Lisa C | $105,219 | |
| Previous Owner | Pratt Lisa C | $105,658 | |
| Previous Owner | Pratt Lisa C | $104,362 |
Property History
| Date | Event | Price | Change | Sq Ft Price |
|---|---|---|---|---|
| 09/29/2023 09/29/23 | Sold | $249,900 | 0.0% | $126 / Sq Ft |
| 08/21/2023 08/21/23 | Pending | -- | -- | -- |
| 08/08/2023 08/08/23 | For Sale | $249,900 | 0.0% | $126 / Sq Ft |
| 07/27/2023 07/27/23 | Off Market | $249,900 | -- | -- |
| 07/22/2023 07/22/23 | For Sale | $249,900 | -- | $126 / Sq Ft |
Tax History Compared to Growth
Tax History
| Year | Tax Paid | Tax Assessment Tax Assessment Total Assessment is a certain percentage of the fair market value that is determined by local assessors to be the total taxable value of land and additions on the property. | Land | Improvement |
|---|---|---|---|---|
| 2024 | -- | $84,840 | $19,320 | $65,520 |
| 2023 | $2,495 | $50,120 | $13,300 | $36,820 |
| 2022 | $2,485 | $50,120 | $13,300 | $36,820 |
| 2021 | $2,494 | $50,120 | $13,300 | $36,820 |
| 2020 | $2,328 | $42,980 | $11,480 | $31,500 |
| 2019 | $2,242 | $42,980 | $11,480 | $31,500 |
| 2018 | $2,253 | $42,980 | $11,480 | $31,500 |
| 2017 | $2,097 | $38,050 | $9,700 | $28,350 |
| 2016 | $2,111 | $38,050 | $9,700 | $28,350 |
| 2015 | $2,137 | $38,050 | $9,700 | $28,350 |
| 2014 | $158 | $36,750 | $9,380 | $27,370 |
| 2013 | $1,063 | $36,750 | $9,380 | $27,370 |
Agents Affiliated with this Home
-
Debbie Ferrante

Seller's Agent in 2023
Debbie Ferrante
RE/MAX
(330) 958-8394
143 in this area
2,518 Total Sales
-
Sonja Halstead

Buyer's Agent in 2023
Sonja Halstead
Keller Williams Elevate
(330) 388-0566
6 in this area
699 Total Sales
Map
Source: MLS Now
MLS Number: 4474961
APN: 01605837
- 0 Roush St NW
- 8199 Roush St NW
- 8434 Milmont St NW
- 3262 Bahama Ave NW
- 2990 Wildridge Dr NW
- 2989 Inwood Dr NW
- 2045 Amherst Rd NE
- 7604 Greenview Ave NW
- 1740 Chittenden Cir NE
- 8701 Colton St NW
- 1736 Springhaven Cir NE
- 7770 Hills And Dales Rd NW
- 339 Lori Ave NE
- 7351 Hoverland Ave NW
- 3311 Jackson Park Dr
- 7290 Knight St NW
- 3383 Jackson Park Dr NW
- 3387 Jackson Park Dr
- 7808 Cambridge St NW
- Lot 41 Joyce Ave NW
- 1306 Leecrest St NW
- 1316 Leecrest St NW
- 1280 Leecrest St NW
- 1307 Plymouth St NW
- 1317 Plymouth St NW
- 1320 Leecrest St NW
- 1311 Leecrest St NW
- 1276 Leecrest St NW
- 1317 Leecrest St NW
- 1277 Plymouth St NW
- 1321 Leecrest St NW
- 1281 Leecrest St NW
- 1331 Plymouth St NW
- 1271 Plymouth St NW
- 1336 Leecrest St NW
- 1266 Leecrest St NW
- 1331 Leecrest St NW
- 1267 Plymouth St NW
- 1260 Leecrest St NW
- 1267 Leecrest St NW
