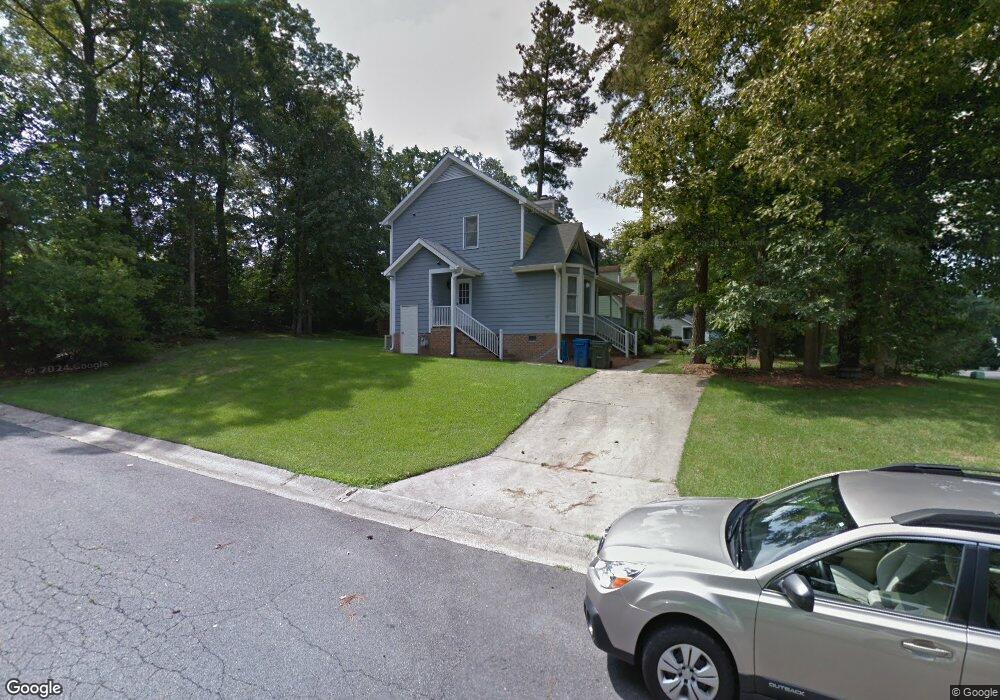1306 Logan St Durham, NC 27704
Northeast Durham NeighborhoodEstimated Value: $311,467 - $346,000
3
Beds
3
Baths
1,482
Sq Ft
$220/Sq Ft
Est. Value
About This Home
This home is located at 1306 Logan St, Durham, NC 27704 and is currently estimated at $325,367, approximately $219 per square foot. 1306 Logan St is a home located in Durham County with nearby schools including Merrick-Moore Elementary School, John W Neal Middle School, and Southern School of Energy & Sustainability.
Ownership History
Date
Name
Owned For
Owner Type
Purchase Details
Closed on
Sep 24, 2020
Sold by
Dancey Daria and Beasley Nickolas D
Bought by
Beasley Daria
Current Estimated Value
Home Financials for this Owner
Home Financials are based on the most recent Mortgage that was taken out on this home.
Original Mortgage
$150,000
Outstanding Balance
$133,115
Interest Rate
2.9%
Mortgage Type
New Conventional
Estimated Equity
$192,252
Purchase Details
Closed on
Sep 14, 2015
Sold by
Mcguire Tammy and Mcguire Brian
Bought by
Dancey Daria
Home Financials for this Owner
Home Financials are based on the most recent Mortgage that was taken out on this home.
Original Mortgage
$135,800
Interest Rate
3.97%
Mortgage Type
New Conventional
Create a Home Valuation Report for This Property
The Home Valuation Report is an in-depth analysis detailing your home's value as well as a comparison with similar homes in the area
Home Values in the Area
Average Home Value in this Area
Purchase History
| Date | Buyer | Sale Price | Title Company |
|---|---|---|---|
| Beasley Daria | -- | Servicelink East Escrow | |
| Dancey Daria | $150,000 | Attorney |
Source: Public Records
Mortgage History
| Date | Status | Borrower | Loan Amount |
|---|---|---|---|
| Open | Beasley Daria | $150,000 | |
| Previous Owner | Dancey Daria | $135,800 |
Source: Public Records
Tax History Compared to Growth
Tax History
| Year | Tax Paid | Tax Assessment Tax Assessment Total Assessment is a certain percentage of the fair market value that is determined by local assessors to be the total taxable value of land and additions on the property. | Land | Improvement |
|---|---|---|---|---|
| 2025 | $2,829 | $285,342 | $75,000 | $210,342 |
| 2024 | $2,235 | $160,255 | $36,030 | $124,225 |
| 2023 | $2,099 | $160,255 | $36,030 | $124,225 |
| 2022 | $2,051 | $160,255 | $36,030 | $124,225 |
| 2021 | $2,041 | $160,255 | $36,030 | $124,225 |
| 2020 | $1,993 | $160,255 | $36,030 | $124,225 |
| 2019 | $1,993 | $160,255 | $36,030 | $124,225 |
| 2018 | $1,794 | $132,252 | $27,022 | $105,230 |
| 2017 | $1,781 | $132,252 | $27,022 | $105,230 |
| 2016 | $1,721 | $132,252 | $27,022 | $105,230 |
| 2015 | $1,865 | $134,757 | $26,372 | $108,385 |
| 2014 | $1,865 | $134,757 | $26,372 | $108,385 |
Source: Public Records
Map
Nearby Homes
- 2214 Rabbitbrush St
- 2010 Rabbitbrush St
- 2204 Rabbitbrush St
- 2210 Rabbitbrush St
- 2206 Rabbitbrush St
- 3018 Chrys St
- 2212 Rabbitbrush St
- 3015 Chrys St
- 3016 Chrys St
- 3009 Chrys St
- 2222 Rabbitbrush St
- 3005 Chrys St
- Plan 1359 Modeled at Aster Ridge
- Plan 1601 Modeled at Aster Ridge
- Plan 1155 Modeled at Aster Ridge
- 2328 Cheek Rd
- 1519 Milan St
- 713 Heidelberg St
- 2632 Melrose Ave
- 1515 Milan St
