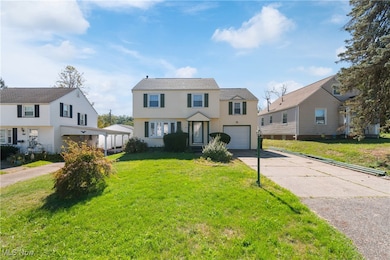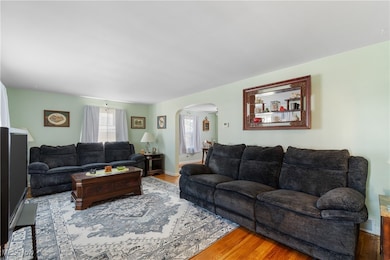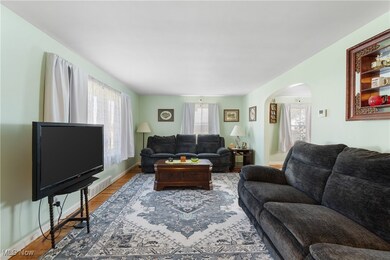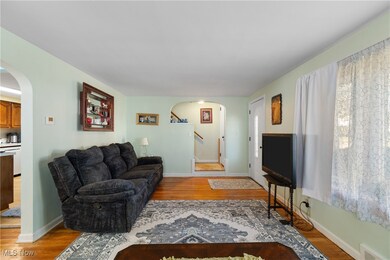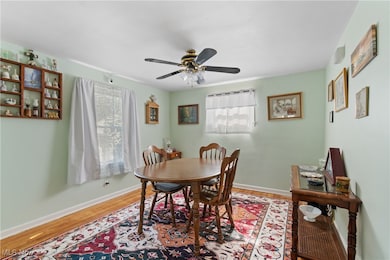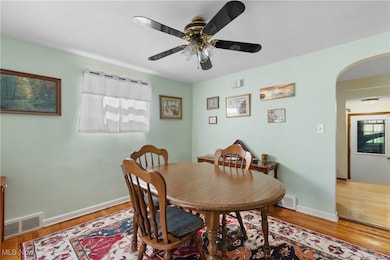1306 Milford St NE Canton, OH 44714
Colonial Heights NeighborhoodEstimated payment $1,069/month
Highlights
- Colonial Architecture
- No HOA
- 1 Car Attached Garage
- Frazer Elementary School Rated A-
- Rear Porch
- Forced Air Heating and Cooling System
About This Home
Welcome to 1306 Milford St NE - a charming Colonial in Canton that blends timeless character with so many major updates! This 3-bedroom, 1.5-bath Plain Township home features a bright and spacious layout, perfect for both everyday living and entertaining! As you step through the front door, you're greeted with beautifully refinished hardwood flooring. The inviting living room effortlessly flows into a formal dining space and a functional kitchen. As you venture upstairs you'll find three generously sized bedrooms and the full bathroom. The primary bedroom is expansive - notably one of the best features of the home! The partially finished basement offers extra space for recreation, storage, or a home gym as well as a half bath! Outside, you'll enjoy the covered back patio, perfect size yard with room for gardening, play, or gatherings and the convenience of the one car attached garage. Located near schools, shopping, and parks, this home is move-in ready with all the big improvements done-just add your personal touch and make it yours! Major updates in 2024- 2025 have already been taken care of, including a brand-new roof, new furnace, and new central air conditioning system, giving you peace of mind for years to come!! Call today to schedule a tour of this beautiful home!
Listing Agent
EXP Realty, LLC. Brokerage Email: daynaedwards@soldbydayna.com, 330-268-0876 License #2019002006 Listed on: 10/03/2025

Co-Listing Agent
EXP Realty, LLC. Brokerage Email: daynaedwards@soldbydayna.com, 330-268-0876 License #2020007808
Home Details
Home Type
- Single Family
Est. Annual Taxes
- $1,753
Year Built
- Built in 1950
Parking
- 1 Car Attached Garage
Home Design
- Colonial Architecture
- Fiberglass Roof
- Asphalt Roof
- Vinyl Siding
Interior Spaces
- 1,416 Sq Ft Home
- 2-Story Property
- Partially Finished Basement
Kitchen
- Range
- Microwave
- Dishwasher
Bedrooms and Bathrooms
- 3 Bedrooms
Additional Features
- Rear Porch
- 6,708 Sq Ft Lot
- Forced Air Heating and Cooling System
Community Details
- No Home Owners Association
- Martindale Subdivision
Listing and Financial Details
- Assessor Parcel Number 05206330
Map
Home Values in the Area
Average Home Value in this Area
Tax History
| Year | Tax Paid | Tax Assessment Tax Assessment Total Assessment is a certain percentage of the fair market value that is determined by local assessors to be the total taxable value of land and additions on the property. | Land | Improvement |
|---|---|---|---|---|
| 2025 | -- | $45,050 | $8,650 | $36,400 |
| 2024 | -- | $45,050 | $8,650 | $36,400 |
| 2023 | $1,526 | $32,730 | $7,350 | $25,380 |
| 2022 | $1,535 | $32,730 | $7,350 | $25,380 |
| 2021 | $1,542 | $32,730 | $7,350 | $25,380 |
| 2020 | $1,448 | $27,970 | $6,340 | $21,630 |
| 2019 | $1,434 | $27,970 | $6,340 | $21,630 |
| 2018 | $1,418 | $27,970 | $6,340 | $21,630 |
| 2017 | $1,477 | $26,750 | $6,970 | $19,780 |
| 2016 | $2,290 | $26,920 | $6,970 | $19,950 |
| 2015 | $1,440 | $26,920 | $6,970 | $19,950 |
| 2014 | $1,295 | $23,670 | $6,130 | $17,540 |
| 2013 | $633 | $23,670 | $6,130 | $17,540 |
Property History
| Date | Event | Price | List to Sale | Price per Sq Ft | Prior Sale |
|---|---|---|---|---|---|
| 11/10/2025 11/10/25 | Pending | -- | -- | -- | |
| 10/29/2025 10/29/25 | Price Changed | $174,900 | -5.4% | $124 / Sq Ft | |
| 10/13/2025 10/13/25 | Price Changed | $184,900 | -2.6% | $131 / Sq Ft | |
| 10/03/2025 10/03/25 | For Sale | $189,900 | +58.3% | $134 / Sq Ft | |
| 05/16/2024 05/16/24 | Sold | $120,000 | 0.0% | $85 / Sq Ft | View Prior Sale |
| 04/19/2024 04/19/24 | Pending | -- | -- | -- | |
| 04/19/2024 04/19/24 | For Sale | $120,000 | -- | $85 / Sq Ft |
Purchase History
| Date | Type | Sale Price | Title Company |
|---|---|---|---|
| Warranty Deed | $120,000 | None Listed On Document | |
| Warranty Deed | $93,000 | -- | |
| Deed | $71,000 | -- | |
| Deed | $66,000 | -- |
Mortgage History
| Date | Status | Loan Amount | Loan Type |
|---|---|---|---|
| Open | $83,535 | New Conventional |
Source: MLS Now
MLS Number: 5161819
APN: 05206330
- 000 Rowland Ave NE
- 1202 28th St NE
- 1321 Warrick Place NE
- 1115 Colonial Blvd NE
- 1227 33rd St NE
- 808 29th St NE
- 708 29th St NE
- 1638 Warrick Place NE
- 123 28th St NE
- 3321 Martindale Rd NE
- 1624 34th St NE
- 1220 25th St NE
- 2510 Gross Ave NE
- 1609 35th St NE
- 2219 Rowland Ave NE
- 140 32nd St NW
- 2315 Maple Ave NE
- 2310 Maple Ave NE
- 1513 22nd St NE
- 908 22nd St NE

