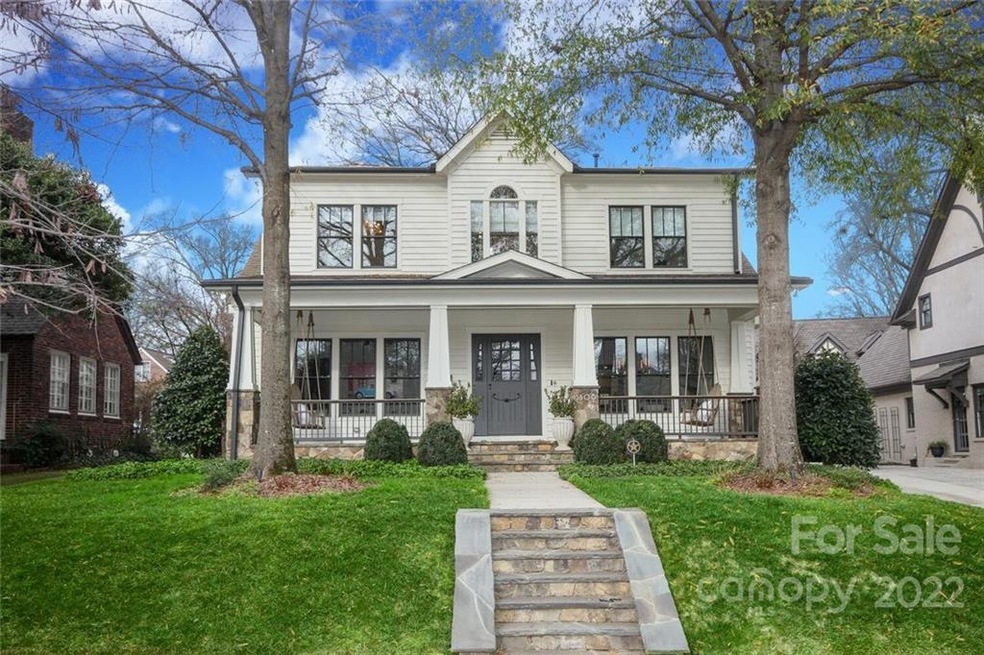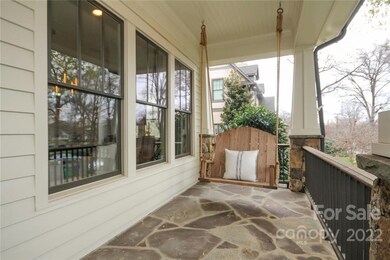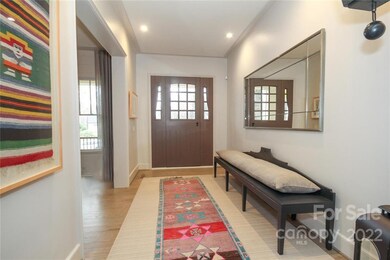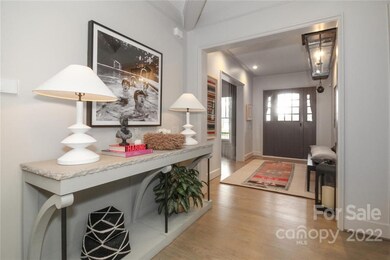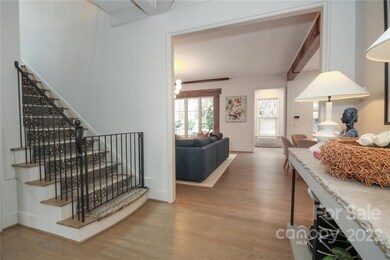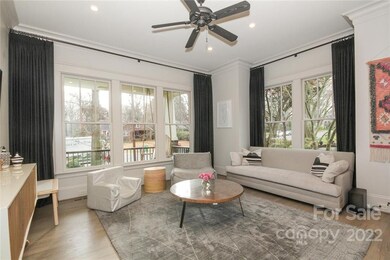
1306 Myrtle Ave Charlotte, NC 28203
Dilworth NeighborhoodHighlights
- Guest House
- Open Floorplan
- Traditional Architecture
- Dilworth Elementary School: Latta Campus Rated A-
- Wooded Lot
- Outdoor Fireplace
About This Home
As of April 2022Stunning Dilworth custom home w/ inviting Front Porch! 10-foot Ceilings, custom Ironwork & extensive Moldings & Casings showcase the home. Chef’s Kitchen adjoins SunRoom & features SS Appliances, custom Cabinetry, 6 burner & griddle Wolfe Range w/double Oven, & Sub Zero Refrigerators & Freezer. Pantry w/ multiple custom Shelves & Drawers. Wine Bar w/ temperature-controlled Wine Refrigerator & Coffee Bar. Hardwd floors thru-out 1st Floor, Upstairs Hallway & Primary Bedrm. Great Rm has gas Fireplace w/ cast concrete Surround. Downstairs suite offers flexible space! Owner’s Bedrm has 2 large walk-in closets, Primary Bath w/ Soaking Tub, Steam Shower, dual Vanities, & Water Closet. Separate 2 car Garage w/ private Quarters above includes Kitchen, Full Bathrm & Bedrm w/ Sitting Area. Professionally landscaped Backyard w/ stone Patio, Grill/Food Prep Area w/ 2 Viking gas Burners, covered Porch & wood-burning Fireplace w/gas Starter. Ross Allen built (2008) & Bourgeois McGinn renovated (2015)
Last Agent to Sell the Property
Dickens Mitchener & Associates Inc License #221123 Listed on: 03/03/2022

Home Details
Home Type
- Single Family
Year Built
- Built in 2008
Lot Details
- Lot Dimensions are 67x159x36x25x165
- Fenced
- Level Lot
- Irrigation
- Wooded Lot
- Property is zoned R-4, R4
Home Design
- Traditional Architecture
- Wood Siding
Interior Spaces
- Open Floorplan
- Wet Bar
- Sound System
- Built-In Features
- Bar Fridge
- Ceiling Fan
- Wood Burning Fireplace
- Window Treatments
- Mud Room
- Great Room with Fireplace
- Crawl Space
- Pull Down Stairs to Attic
- Home Security System
Kitchen
- Built-In Self-Cleaning Convection Oven
- Gas Range
- Range Hood
- Microwave
- Plumbed For Ice Maker
- Dishwasher
- Wine Refrigerator
- Kitchen Island
- Disposal
Flooring
- Wood
- Tile
Bedrooms and Bathrooms
- 5 Bedrooms
- Walk-In Closet
- Garden Bath
Laundry
- Dryer
- Washer
Parking
- Detached Garage
- Garage Door Opener
- Driveway
- On-Street Parking
- 1 to 5 Parking Spaces
Outdoor Features
- Fireplace in Patio
- Patio
- Outdoor Fireplace
Additional Homes
- Guest House
- Separate Entry Quarters
Schools
- Dilworth / Sedgefield Elementary School
- Sedgefield Middle School
- Myers Park High School
Utilities
- Central Heating
- Heat Pump System
- Heating System Uses Natural Gas
- Natural Gas Connected
- Cable TV Available
Listing and Financial Details
- Assessor Parcel Number 123-057-11
- Tax Block 24
Community Details
Recreation
- Community Playground
Additional Features
- Dilworth Subdivision
- Picnic Area
- Card or Code Access
Ownership History
Purchase Details
Home Financials for this Owner
Home Financials are based on the most recent Mortgage that was taken out on this home.Purchase Details
Home Financials for this Owner
Home Financials are based on the most recent Mortgage that was taken out on this home.Purchase Details
Home Financials for this Owner
Home Financials are based on the most recent Mortgage that was taken out on this home.Purchase Details
Purchase Details
Home Financials for this Owner
Home Financials are based on the most recent Mortgage that was taken out on this home.Similar Homes in Charlotte, NC
Home Values in the Area
Average Home Value in this Area
Purchase History
| Date | Type | Sale Price | Title Company |
|---|---|---|---|
| Warranty Deed | $1,575,000 | Atlantic Carolinas Title Llc | |
| Warranty Deed | $1,299,000 | None Available | |
| Warranty Deed | $425,000 | -- | |
| Warranty Deed | $370,000 | -- | |
| Warranty Deed | $270,000 | -- |
Mortgage History
| Date | Status | Loan Amount | Loan Type |
|---|---|---|---|
| Open | $1,260,000 | New Conventional | |
| Previous Owner | $1,000,000 | New Conventional | |
| Previous Owner | $750,000 | Adjustable Rate Mortgage/ARM | |
| Previous Owner | $881,250 | Construction | |
| Previous Owner | $348,750 | Purchase Money Mortgage | |
| Previous Owner | $100,000 | Credit Line Revolving | |
| Previous Owner | $243,000 | Purchase Money Mortgage |
Property History
| Date | Event | Price | Change | Sq Ft Price |
|---|---|---|---|---|
| 04/29/2022 04/29/22 | Sold | $2,380,000 | -0.6% | $555 / Sq Ft |
| 03/06/2022 03/06/22 | Pending | -- | -- | -- |
| 03/03/2022 03/03/22 | For Sale | $2,395,000 | -- | $558 / Sq Ft |
Tax History Compared to Growth
Tax History
| Year | Tax Paid | Tax Assessment Tax Assessment Total Assessment is a certain percentage of the fair market value that is determined by local assessors to be the total taxable value of land and additions on the property. | Land | Improvement |
|---|---|---|---|---|
| 2024 | -- | $1,971,910 | $718,800 | $1,253,110 |
| 2023 | $13,661 | $1,971,910 | $718,800 | $1,253,110 |
| 2022 | $13,661 | $1,415,600 | $450,000 | $965,600 |
| 2021 | $13,775 | $1,415,600 | $450,000 | $965,600 |
| 2020 | $13,768 | $1,415,600 | $450,000 | $965,600 |
| 2019 | $13,752 | $1,415,600 | $450,000 | $965,600 |
| 2018 | $15,268 | $1,158,200 | $308,800 | $849,400 |
| 2017 | $15,055 | $1,158,200 | $308,800 | $849,400 |
| 2016 | $15,045 | $1,155,300 | $308,800 | $846,500 |
| 2015 | $14,996 | $1,131,700 | $308,800 | $822,900 |
| 2014 | $14,772 | $1,145,300 | $308,800 | $836,500 |
Agents Affiliated with this Home
-
Suzanne Coddington

Seller's Agent in 2022
Suzanne Coddington
Dickens Mitchener & Associates Inc
(704) 589-7172
3 in this area
44 Total Sales
-
Marcy Basrawala

Buyer's Agent in 2022
Marcy Basrawala
Dickens Mitchener & Associates Inc
(704) 280-1469
18 in this area
51 Total Sales
Map
Source: Canopy MLS (Canopy Realtor® Association)
MLS Number: 3817118
APN: 123-057-11
- 1121 Myrtle Ave Unit 72
- 1333 Carlton Ave
- 416 E Park Ave
- 300 E Park Ave
- 726 E Kingston Ave
- 701 Royal Ct Unit 1008
- 701 Royal Ct Unit 1007
- 701 Royal Ct Unit 309
- 315 Arlington Ave Unit 1704
- 315 Arlington Ave Unit 506 & 507
- 315 Arlington Ave Unit 901
- 315 Arlington Ave Unit 1104
- 315 Arlington Ave Unit 1206
- 310 Arlington Ave Unit 408
- 310 Arlington Ave Unit 207
- 310 Arlington Ave Unit Multiple
- 1101 E Morehead St Unit 25
- 1101 E Morehead St Unit 32
- 115 E Park Ave Unit 427
- 1701 Dilworth Rd E
