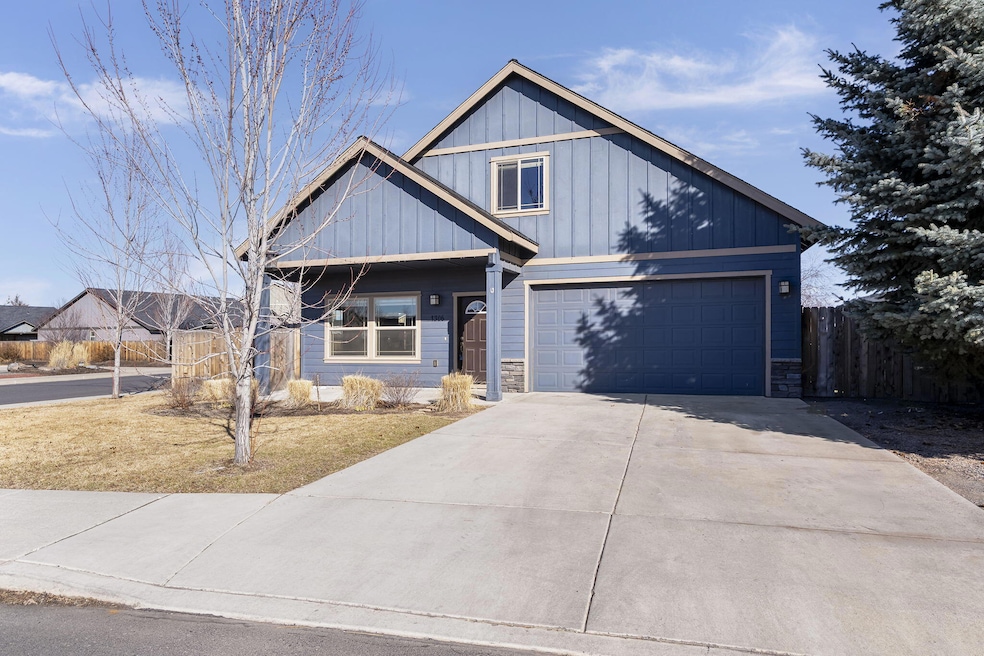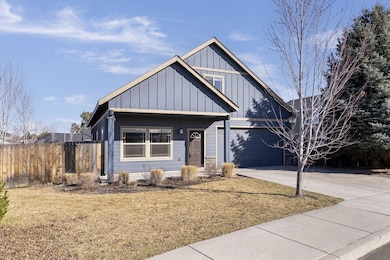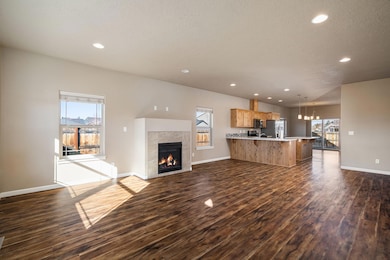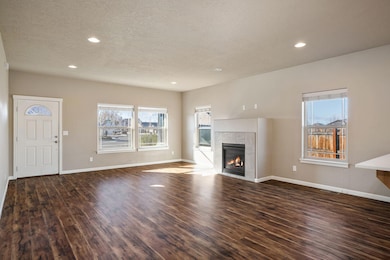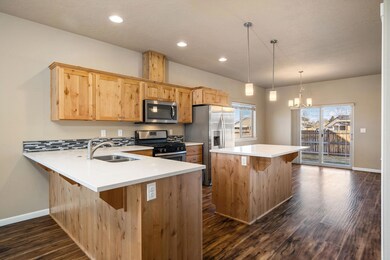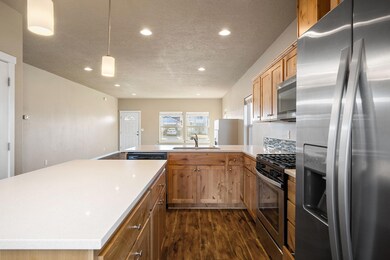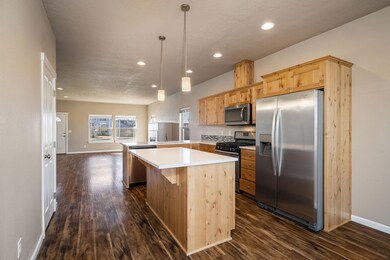
1306 NW 21st St Redmond, OR 97756
Highlights
- Open Floorplan
- Engineered Wood Flooring
- Loft
- Craftsman Architecture
- Main Floor Primary Bedroom
- Great Room with Fireplace
About This Home
As of April 2025Stunning 3 Bed, 2.5 Bath Home on a Desirable Corner Lot! This impressive 2007 sq. ft. residence is situated on a spacious 0.15-acre lot. The expansive great room features engineered hardwood flooring, a cozy gas fireplace and seamlessly flows into the kitchen, complete with an island, beautiful knotty Alder cabinets & quartz countertops. The primary bedroom, conveniently located on the main floor, boasts a walk-in closet and bath with double sinks, shower and a linen closet. A separate utility room adds to the home's functionality. Upstairs, you'll find two additional bedrooms and a versatile loft area, providing excellent separation and privacy.Enjoy the outdoors in your fully fenced and landscaped front and back yards. This home is a perfect blend of comfort and style!
Last Agent to Sell the Property
Stellar Realty Northwest License #200404394 Listed on: 03/11/2025
Home Details
Home Type
- Single Family
Est. Annual Taxes
- $4,351
Year Built
- Built in 2016
Lot Details
- 6,534 Sq Ft Lot
- Fenced
- Landscaped
- Sprinklers on Timer
- Property is zoned R4, R4
Parking
- 2 Car Garage
- Garage Door Opener
- Driveway
Home Design
- Craftsman Architecture
- Traditional Architecture
- Stem Wall Foundation
- Frame Construction
- Composition Roof
Interior Spaces
- 2,007 Sq Ft Home
- 2-Story Property
- Open Floorplan
- Gas Fireplace
- Vinyl Clad Windows
- Great Room with Fireplace
- Loft
- Laundry Room
Kitchen
- Eat-In Kitchen
- Breakfast Bar
- Oven
- Range
- Microwave
- Dishwasher
- Kitchen Island
- Solid Surface Countertops
- Disposal
Flooring
- Engineered Wood
- Carpet
- Laminate
Bedrooms and Bathrooms
- 3 Bedrooms
- Primary Bedroom on Main
- Double Vanity
- Bathtub with Shower
Home Security
- Carbon Monoxide Detectors
- Fire and Smoke Detector
Outdoor Features
- Patio
Schools
- John Tuck Elementary School
- Elton Gregory Middle School
- Redmond High School
Utilities
- No Cooling
- Forced Air Heating System
- Heating System Uses Natural Gas
- Natural Gas Connected
- Water Heater
Community Details
- No Home Owners Association
- Crane Meadow Subdivision
Listing and Financial Details
- Tax Lot 18
- Assessor Parcel Number 259566
Ownership History
Purchase Details
Home Financials for this Owner
Home Financials are based on the most recent Mortgage that was taken out on this home.Purchase Details
Purchase Details
Home Financials for this Owner
Home Financials are based on the most recent Mortgage that was taken out on this home.Similar Homes in Redmond, OR
Home Values in the Area
Average Home Value in this Area
Purchase History
| Date | Type | Sale Price | Title Company |
|---|---|---|---|
| Warranty Deed | $519,000 | Western Title | |
| Quit Claim Deed | -- | None Listed On Document | |
| Warranty Deed | $281,500 | First American Title |
Mortgage History
| Date | Status | Loan Amount | Loan Type |
|---|---|---|---|
| Open | $441,150 | New Conventional | |
| Previous Owner | $206,900 | No Value Available | |
| Previous Owner | $211,125 | Commercial | |
| Previous Owner | $173,579 | Credit Line Revolving |
Property History
| Date | Event | Price | Change | Sq Ft Price |
|---|---|---|---|---|
| 04/18/2025 04/18/25 | Sold | $519,000 | 0.0% | $259 / Sq Ft |
| 03/13/2025 03/13/25 | Pending | -- | -- | -- |
| 03/11/2025 03/11/25 | For Sale | $519,000 | +84.4% | $259 / Sq Ft |
| 01/23/2017 01/23/17 | Sold | $281,500 | -5.5% | $140 / Sq Ft |
| 12/05/2016 12/05/16 | Pending | -- | -- | -- |
| 07/05/2016 07/05/16 | For Sale | $297,900 | -- | $148 / Sq Ft |
Tax History Compared to Growth
Tax History
| Year | Tax Paid | Tax Assessment Tax Assessment Total Assessment is a certain percentage of the fair market value that is determined by local assessors to be the total taxable value of land and additions on the property. | Land | Improvement |
|---|---|---|---|---|
| 2024 | $4,549 | $225,790 | -- | -- |
| 2023 | $4,351 | $219,220 | $0 | $0 |
| 2022 | $3,955 | $206,650 | $0 | $0 |
| 2021 | $3,825 | $200,640 | $0 | $0 |
| 2020 | $3,652 | $200,640 | $0 | $0 |
| 2019 | $3,492 | $194,800 | $0 | $0 |
| 2018 | $3,405 | $189,130 | $0 | $0 |
| 2017 | $3,325 | $183,630 | $0 | $0 |
| 2016 | $693 | $37,680 | $0 | $0 |
| 2015 | $659 | $36,590 | $0 | $0 |
| 2014 | $539 | $30,000 | $0 | $0 |
Agents Affiliated with this Home
-

Seller's Agent in 2025
Scott Besaw
Stellar Realty Northwest
5 in this area
66 Total Sales
-
D
Buyer's Agent in 2025
Dustin Hamlet
RE/MAX
(541) 388-0404
12 in this area
28 Total Sales
-
J
Seller's Agent in 2017
Jim Hinton
Keller Williams Realty Central Oregon
-
B
Seller Co-Listing Agent in 2017
Bruce Dunlap
Keller Williams Realty Central Oregon
Map
Source: Oregon Datashare
MLS Number: 220197165
APN: 259566
- 2173 NW Kingwood Ave
- 1172 NW 22nd Place Unit OR
- 1340 NW 19th St
- 1113 NW 22nd Place
- 1969 NW Larch Spur Ct
- 2250 NW Jackpine Ct
- 2471 NW Jackpine Ln
- 2472 NW Jackpine Ln
- 1953 NW Wildflower Place
- 887 NW 18th Ct
- 868 NW 19th St
- 955 NW 17th St
- 1924 NW Nickernut Ave
- 1650 NW Ivy Ave
- 842 NW 18th Ct
- 2514 NW Ivy Way
- 2555 NW Ivy Way
- 266 NW 18th Ct
- 2535 NW Hemlock Way
- 950 NW 26th Way
