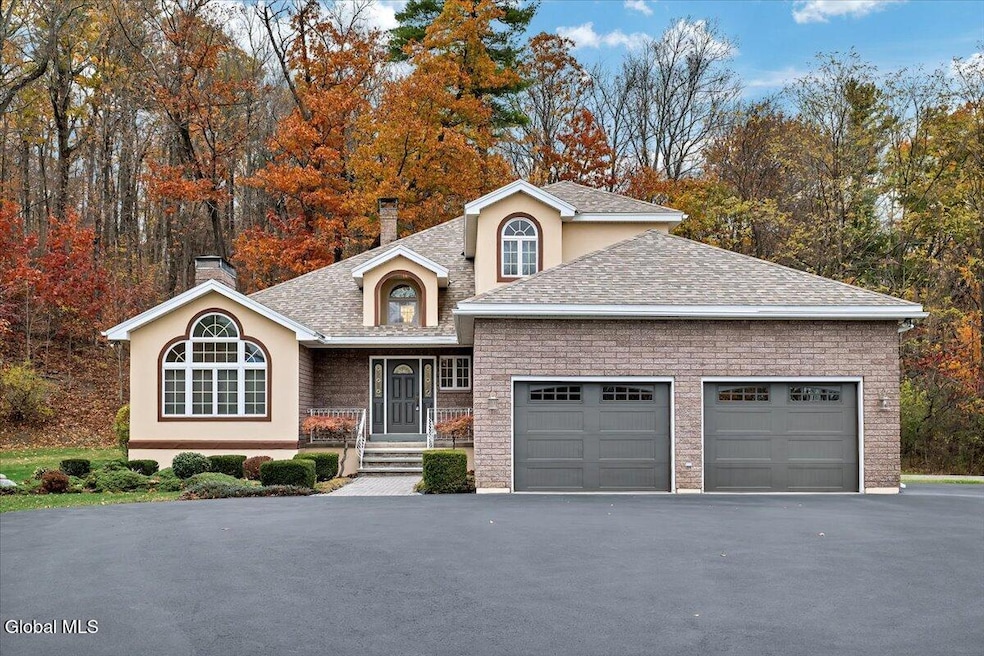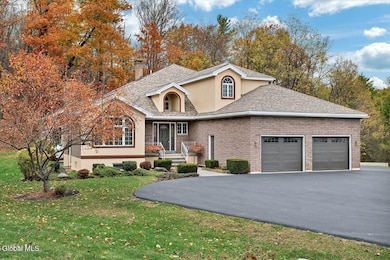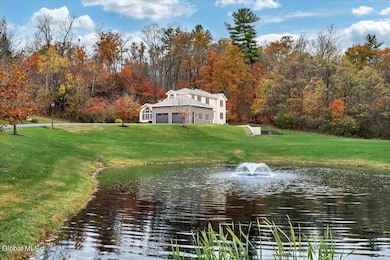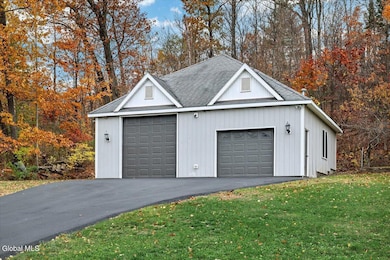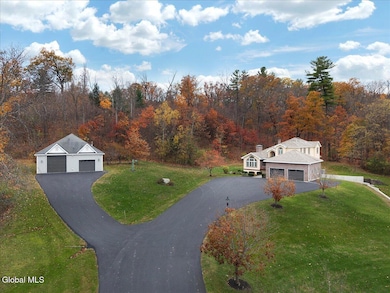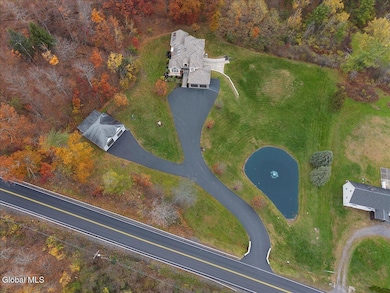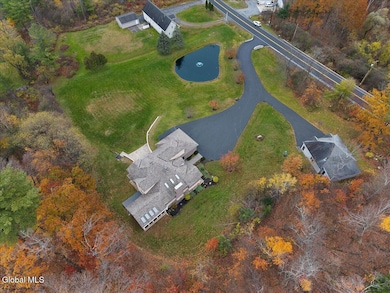1306 Putnam Rd Schenectady, NY 12306
Estimated payment $5,555/month
Highlights
- Home fronts a pond
- View of Trees or Woods
- Wood Flooring
- Custom Home
- Cathedral Ceiling
- Great Room
About This Home
Welcome to a rare 2.6-acre retreat where lifestyle, privacy, and possibility all come together. Custom-built in 1991 and freshly repainted inside and out, this 4,300 sq ft home blends timeless craftsmanship with modern comfort — including a heated/insulated attached garage, a second full kitchen, and a heated sunroom with its own indoor garden. One of the home's most charming surprises is found in the finished lower level: a BellSouth payphone that instantly sparks nostalgia and a full bar originally from the legendary Ground Round restaurant — the perfect conversation pieces for hosting, game nights, or creating your own entertainment space with personality and history. Outdoors, the property unfolds as a place to stretch out, breathe deeper, and settle in. Enjoy a 14-foot-deep, fully stocked pond and powered fountain, surrounded by open lawn and mature trees. The detached 1,300 sq ft heated and insulated garage offers incredible flexibility with a vehicle lift, making it ideal for car collectors, hobbyists, or home-based businesses. A mix of heating sources (oil, propane, electric), forced hot air with central air, well, and septic provide year-round efficiency and peace of mind. With 4 bedrooms, 3 full baths, a half bath, two full kitchens, expansive gathering spaces, and room to stretch out both indoors and out, this is a property designed for comfort, creativity, and lifestyle. 1306 Putnam Road, Schenectady, NY — a one-of-a-kind setting where memories are made, hobbies thrive, and every day feels a little bit like a retreat.
Home Details
Home Type
- Single Family
Est. Annual Taxes
- $11,070
Year Built
- Built in 1991
Lot Details
- 2.6 Acre Lot
- Home fronts a pond
- Landscaped
- Level Lot
- Cleared Lot
Parking
- 4 Car Detached Garage
- Heated Garage
- Workshop in Garage
- Garage Door Opener
- Driveway
- Off-Street Parking
Property Views
- Pond
- Woods
Home Design
- Custom Home
- Brick Exterior Construction
- Asphalt
- Stucco
Interior Spaces
- 3-Story Property
- Central Vacuum
- Built-In Features
- Cathedral Ceiling
- Paddle Fans
- Wood Burning Fireplace
- Electric Fireplace
- Sliding Doors
- Entrance Foyer
- Great Room
- Family Room
- Living Room with Fireplace
- Dining Room
Kitchen
- Eat-In Kitchen
- Double Oven
- Cooktop with Range Hood
- Microwave
- Dishwasher
- Stone Countertops
- Trash Compactor
Flooring
- Wood
- Parquet
- Carpet
- Ceramic Tile
Bedrooms and Bathrooms
- 4 Bedrooms
- Primary bedroom located on second floor
- Mirrored Closets Doors
- Bathroom on Main Level
- Ceramic Tile in Bathrooms
Laundry
- Laundry Room
- Laundry on main level
- Washer and Dryer
Finished Basement
- Heated Basement
- Walk-Out Basement
- Basement Fills Entire Space Under The House
- Interior and Exterior Basement Entry
- Sump Pump
- Fireplace in Basement
Outdoor Features
- Patio
- Exterior Lighting
- Separate Outdoor Workshop
- Front Porch
Schools
- Jefferson Elementary School
Utilities
- Forced Air Heating and Cooling System
- Heating System Uses Oil
- Heating System Uses Wood
- Electric Baseboard Heater
- 200+ Amp Service
- Septic Tank
- High Speed Internet
Community Details
- No Home Owners Association
Listing and Financial Details
- Legal Lot and Block 1.002 / 3
- Assessor Parcel Number 422800 37.-3-1.2
Map
Tax History
| Year | Tax Paid | Tax Assessment Tax Assessment Total Assessment is a certain percentage of the fair market value that is determined by local assessors to be the total taxable value of land and additions on the property. | Land | Improvement |
|---|---|---|---|---|
| 2024 | $13,696 | $342,000 | $30,000 | $312,000 |
| 2023 | $110 | $342,000 | $30,000 | $312,000 |
| 2022 | $14,356 | $342,000 | $30,000 | $312,000 |
| 2021 | $14,428 | $342,000 | $30,000 | $312,000 |
| 2020 | $10,100 | $342,000 | $30,000 | $312,000 |
| 2019 | $4,254 | $342,000 | $30,000 | $312,000 |
| 2018 | $10,478 | $342,000 | $30,000 | $312,000 |
| 2017 | $10,597 | $342,000 | $30,000 | $312,000 |
| 2016 | $10,584 | $342,000 | $30,000 | $312,000 |
| 2015 | -- | $342,000 | $34,000 | $308,000 |
| 2014 | -- | $342,000 | $34,000 | $308,000 |
Property History
| Date | Event | Price | List to Sale | Price per Sq Ft |
|---|---|---|---|---|
| 01/15/2026 01/15/26 | Price Changed | $899,000 | -5.4% | $316 / Sq Ft |
| 12/05/2025 12/05/25 | Price Changed | $949,900 | -4.5% | $334 / Sq Ft |
| 11/06/2025 11/06/25 | For Sale | $995,000 | -- | $350 / Sq Ft |
Purchase History
| Date | Type | Sale Price | Title Company |
|---|---|---|---|
| Warranty Deed | $219,000 | First American Title |
Source: Global MLS
MLS Number: 202529169
APN: 037-000-0003-001-002-0000
- 2185 Hoffman Ln
- 1958 Putnam Rd
- 1310 Currybush Rd
- 3041 Mariaville Rd
- 2961 Mariaville Rd
- 107 Putnam Rd
- 4 Valleyview Ave
- 4 Old Fort Ave
- 102 Anna Ct
- 810 Duanesburg Rd
- 109 Schermerhorn Rd
- 7 Groveland Ave
- 13 Princetown Rd
- 38 Rotterdam St
- 2409 Edgewood Ave
- 231 Mariaville Rd
- 2953 Clyde Ave
- 3229 Taylor St
- 237 Princetown Rd
- 217 Long Meadow Ln
- 3 Brookview Ct
- 24 W Campbell Rd
- 1810-1812-1812 Duanesburg Rd Unit 3
- 105 Long Pond Dr
- 1104 Vinewood Ave Unit Left Unit
- 901 Draper Ave
- 2007 Campbell Ave Unit 2
- 301 Riverside Ave Unit FirstFloorFront
- 2030 Euclid Ave
- 222 S Ten Broeck St Unit 3
- 2036 Guilderland Ave
- 1008 Helderberg Ave
- 211 Sacandaga Rd
- 101 Wyatts Dr
- 19 Alflo Cir
- 921-923 S Kelley Rd
- 1924 Jerome Ave Unit 1924 Jerome Avenue
- 107 N Ten Broeck St
- 1410 Curry Rd
- 1552 Helderberg Ave Unit 13
Ask me questions while you tour the home.
