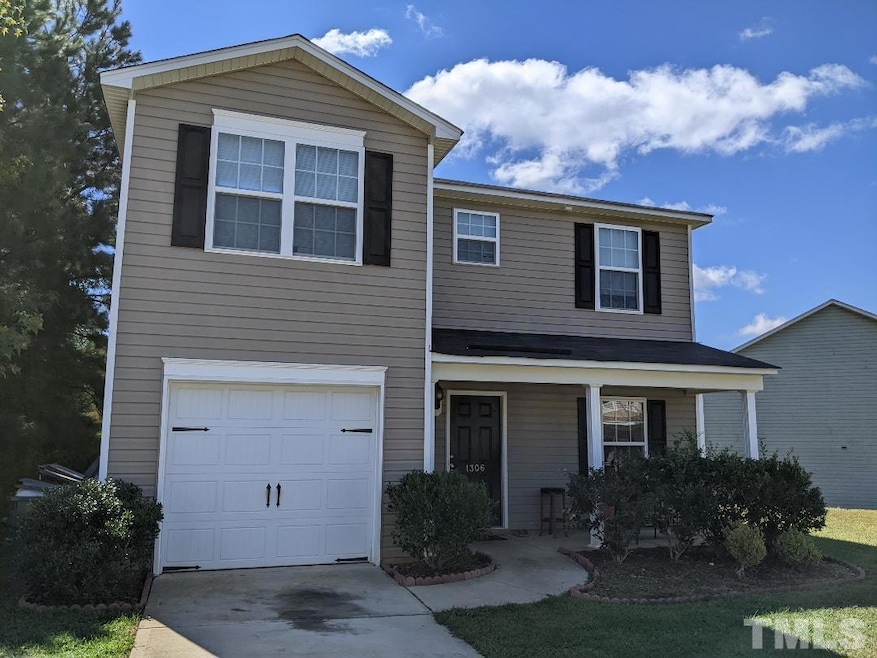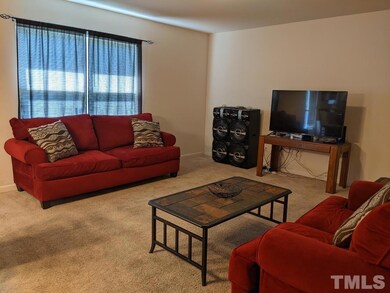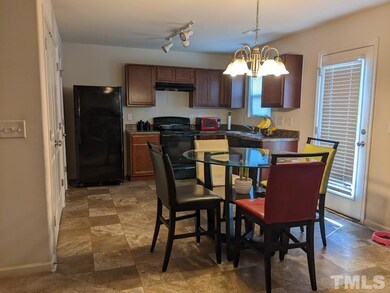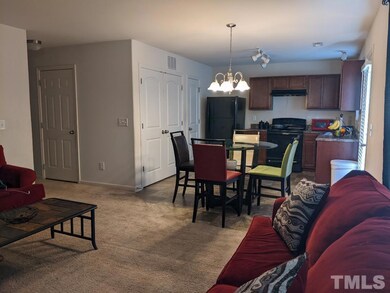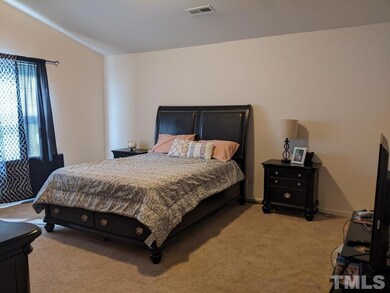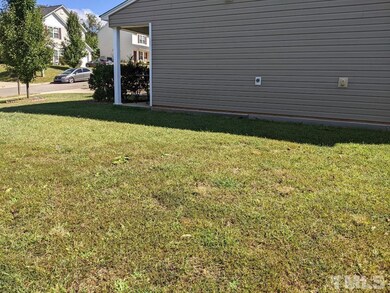
1306 Quartet Run Siler City, NC 27344
Highlights
- Traditional Architecture
- Entrance Foyer
- 1 Car Garage
- Living Room
- Central Air
- Private Driveway
About This Home
As of December 2022Priced below market value, this spacious 4 BR home is just waiting for a bit of refreshing and your personal touches. Nice quiet neighborhood, cul de sac location. Appealing front porch and large Master BR has a walk in closet and roomy private bath. 3 additional bedrooms. Besides the family room there is a flex space that an be used for living, dining, office or play area. One of the larger lots in the subdivision. Sold "as is", a super buy for a handy buyer with a little time or imagination or a savvy investor.
Last Agent to Sell the Property
Advantage Realty Group Inc License #203258 Listed on: 10/08/2022
Home Details
Home Type
- Single Family
Est. Annual Taxes
- $1,889
Year Built
- Built in 2017
Lot Details
- 8,712 Sq Ft Lot
HOA Fees
- $12 Monthly HOA Fees
Parking
- 1 Car Garage
- Front Facing Garage
- Private Driveway
Home Design
- Traditional Architecture
- Vinyl Siding
Interior Spaces
- 1,764 Sq Ft Home
- 2-Story Property
- Entrance Foyer
- Family Room
- Living Room
Flooring
- Carpet
- Vinyl
Bedrooms and Bathrooms
- 4 Bedrooms
Schools
- Siler City Elementary School
- Chatham Middle School
- Jordan Matthews High School
Utilities
- Central Air
- Heat Pump System
- Electric Water Heater
Community Details
- Harmony Hills Subdivision
Ownership History
Purchase Details
Home Financials for this Owner
Home Financials are based on the most recent Mortgage that was taken out on this home.Purchase Details
Home Financials for this Owner
Home Financials are based on the most recent Mortgage that was taken out on this home.Similar Homes in Siler City, NC
Home Values in the Area
Average Home Value in this Area
Purchase History
| Date | Type | Sale Price | Title Company |
|---|---|---|---|
| Warranty Deed | $225,000 | -- | |
| Special Warranty Deed | $117,000 | None Available |
Mortgage History
| Date | Status | Loan Amount | Loan Type |
|---|---|---|---|
| Open | $11,501 | FHA | |
| Open | $220,924 | FHA | |
| Previous Owner | $118,000 | Adjustable Rate Mortgage/ARM |
Property History
| Date | Event | Price | Change | Sq Ft Price |
|---|---|---|---|---|
| 12/14/2023 12/14/23 | Off Market | $225,000 | -- | -- |
| 12/15/2022 12/15/22 | Sold | $225,000 | -2.1% | $128 / Sq Ft |
| 11/08/2022 11/08/22 | Pending | -- | -- | -- |
| 10/28/2022 10/28/22 | Price Changed | $229,900 | -2.0% | $130 / Sq Ft |
| 10/07/2022 10/07/22 | For Sale | $234,500 | +100.4% | $133 / Sq Ft |
| 08/17/2017 08/17/17 | Sold | $116,990 | -9.3% | $78 / Sq Ft |
| 03/22/2017 03/22/17 | Pending | -- | -- | -- |
| 01/20/2017 01/20/17 | For Sale | $128,990 | -- | $86 / Sq Ft |
Tax History Compared to Growth
Tax History
| Year | Tax Paid | Tax Assessment Tax Assessment Total Assessment is a certain percentage of the fair market value that is determined by local assessors to be the total taxable value of land and additions on the property. | Land | Improvement |
|---|---|---|---|---|
| 2024 | $1,983 | $156,763 | $10,683 | $146,080 |
| 2023 | $1,983 | $156,763 | $10,683 | $146,080 |
| 2022 | $1,889 | $156,763 | $10,683 | $146,080 |
| 2021 | $1,889 | $156,763 | $10,683 | $146,080 |
| 2020 | $1,471 | $121,586 | $15,000 | $106,586 |
| 2019 | $1,471 | $121,586 | $15,000 | $106,586 |
| 2018 | $1,384 | $121,586 | $15,000 | $106,586 |
| 2017 | $145 | $121,586 | $15,000 | $106,586 |
| 2016 | $142 | $12,750 | $12,750 | $0 |
| 2015 | $140 | $12,750 | $12,750 | $0 |
| 2014 | $140 | $12,750 | $12,750 | $0 |
| 2013 | -- | $12,750 | $12,750 | $0 |
Agents Affiliated with this Home
-
Kathy King

Seller's Agent in 2022
Kathy King
Advantage Realty Group Inc
(336) 516-1237
122 Total Sales
-
Michelle Jordan
M
Buyer's Agent in 2022
Michelle Jordan
Realty World Carolina Prop
(919) 236-7560
77 Total Sales
-
N
Buyer's Agent in 2017
NONMEMBER NONMEMBER
Map
Source: Doorify MLS
MLS Number: 2478044
APN: 84237
- 1004 Candlewood Cir
- 1707 N Chatham Ave
- 410 W 10th St
- 1007 Driftwood Dr
- 1103 Driftwood Dr
- 407 W 6th St
- 516 W 4th St
- Tbd W 3rd St
- Tbd Stockyard Rd
- 978 Stockyard Rd
- 1317 Martin Luther King Junior Blvd
- 411 W Raleigh St
- 519 W Raleigh St
- 0 John Emerson Rd
- TBD E 3rd St
- 909 Harold Andrews Rd
- 707 Lakewood Dr
- 100 Deer Ridge Rd
- 0 Brower Rd
- 00 U S Highway 64
