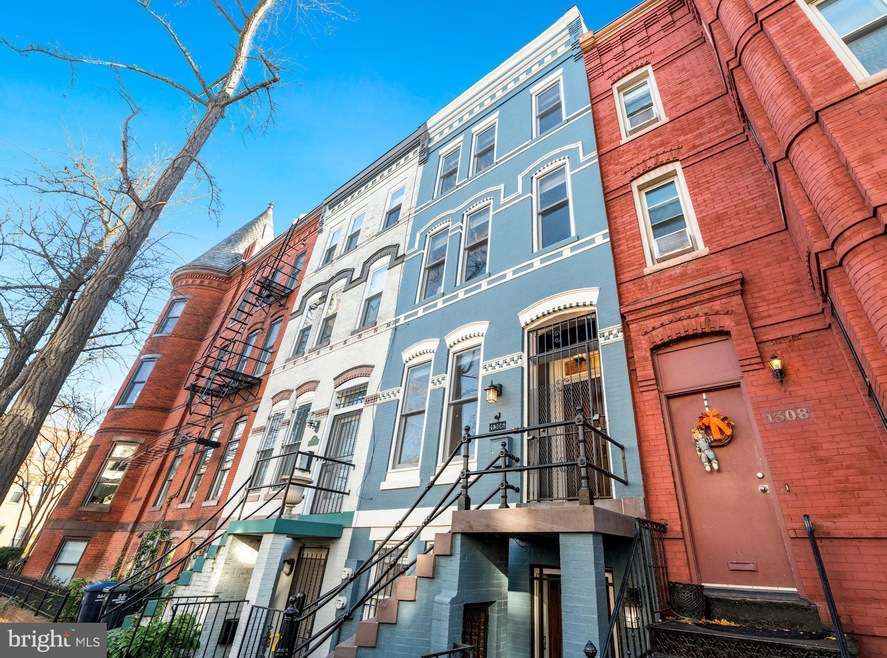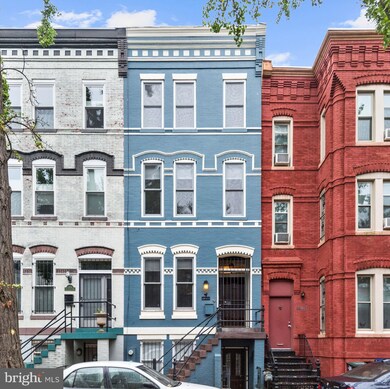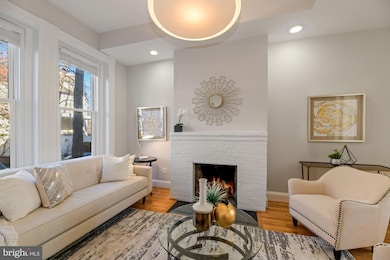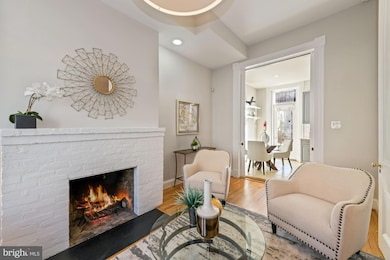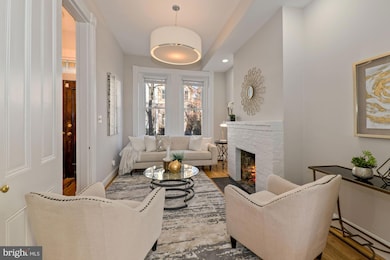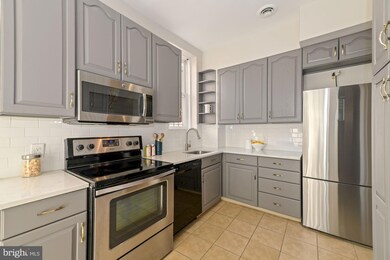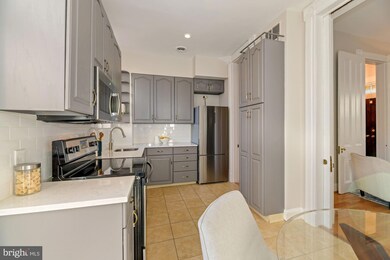
1306 Riggs St NW Washington, DC 20009
Logan Circle NeighborhoodEstimated Value: $1,115,683 - $1,578,000
Highlights
- Second Kitchen
- Traditional Architecture
- 3 Fireplaces
- Eat-In Gourmet Kitchen
- Wood Flooring
- 4-minute walk to Shaw Dog Park
About This Home
As of January 2021NEW LISTING! First Open This Sunday December 13th, 2-4pm!! Located just off of the highly-desirable 14th Street Corridor in Logan Circle, the location of this beautiful Victorian rowhouse alone is quite the draw. Luckily, the interior is just as desirable, with hardwood floors, three fireplaces (decorative), exposed brick, and period detailing throughout. This three-story main home, with an independent lower level, fully equipped as a legal rental unit, is the perfect perch for downtown living. Large windows, spacious rooms and high ceilings create an airy, open atmosphere, flooded with natural light. Both bathrooms and the generous eat-in kitchen have been updated. The second level family room overlooks quiet, tree-lined Riggs Street. The home?s guest bedroom is also on this level as well as a full bath. The skylit hall leads to the well-appointed owner?s suite including an en-suite, four piece bathroom and several closets. It?s perch on the home?s top floor allows for scenic views and privacy. Laundry, utilities and some storage are located on the lower level. The efficient, income producing, lower level unit has its own private entrance, hardwood floors, a galley kitchen, full bath and in unit laundry. This charming home also includes a private rear deck, perfect for al fresco dining and acts as an outdoor living extension. Well maintained by the current owner, this home, originally built in 1895, certainly does not show its age other than the fact it still boasts one of the last remaining historic coal storage rooms in the neighborhood. Enjoy the best of old Washington and new in this timelessly appealing property.
Last Agent to Sell the Property
TTR Sotheby's International Realty License #SP600557 Listed on: 12/10/2020

Townhouse Details
Home Type
- Townhome
Est. Annual Taxes
- $10,048
Year Built
- Built in 1895
Lot Details
- 782 Sq Ft Lot
- Wood Fence
- Back Yard Fenced
Parking
- On-Street Parking
Home Design
- Traditional Architecture
- Side-by-Side
- Brick Exterior Construction
Interior Spaces
- Property has 4 Levels
- Built-In Features
- Crown Molding
- Ceiling Fan
- 3 Fireplaces
- Wood Burning Fireplace
- Non-Functioning Fireplace
- Fireplace Mantel
- Combination Dining and Living Room
- Wood Flooring
Kitchen
- Eat-In Gourmet Kitchen
- Second Kitchen
- Breakfast Area or Nook
Bedrooms and Bathrooms
- 2 Bedrooms
- En-Suite Bathroom
Finished Basement
- Heated Basement
- Front Basement Entry
- Basement Windows
Utilities
- Central Air
- Ductless Heating Or Cooling System
- Radiator
- Natural Gas Water Heater
Listing and Financial Details
- Tax Lot 96
- Assessor Parcel Number 0239//0096
Community Details
Overview
- No Home Owners Association
- Logan Circle Subdivision
Pet Policy
- Pets Allowed
Ownership History
Purchase Details
Purchase Details
Home Financials for this Owner
Home Financials are based on the most recent Mortgage that was taken out on this home.Purchase Details
Home Financials for this Owner
Home Financials are based on the most recent Mortgage that was taken out on this home.Purchase Details
Home Financials for this Owner
Home Financials are based on the most recent Mortgage that was taken out on this home.Purchase Details
Home Financials for this Owner
Home Financials are based on the most recent Mortgage that was taken out on this home.Purchase Details
Home Financials for this Owner
Home Financials are based on the most recent Mortgage that was taken out on this home.Similar Homes in Washington, DC
Home Values in the Area
Average Home Value in this Area
Purchase History
| Date | Buyer | Sale Price | Title Company |
|---|---|---|---|
| Chance Cynthia F | -- | -- | |
| Farcia Camilo F | $1,125,000 | Paragon Title & Escrow Co | |
| Sato Yoshiharu | $1,070,000 | Stewart Title Group | |
| Borer Mark A | $810,000 | -- | |
| Morris Nelson | $699,900 | -- | |
| Andrews Caesar | $221,500 | Island Title Corp |
Mortgage History
| Date | Status | Borrower | Loan Amount |
|---|---|---|---|
| Previous Owner | Farcia Camilo F | $900,000 | |
| Previous Owner | Morris Nelson | $392,500 | |
| Previous Owner | Morris Nelson | $559,920 | |
| Previous Owner | Morris Nelson | $69,900 | |
| Previous Owner | Andrews Caesar | $210,425 |
Property History
| Date | Event | Price | Change | Sq Ft Price |
|---|---|---|---|---|
| 01/14/2021 01/14/21 | Sold | $1,125,000 | +2.4% | $538 / Sq Ft |
| 12/15/2020 12/15/20 | Pending | -- | -- | -- |
| 12/10/2020 12/10/20 | For Sale | $1,099,000 | +2.7% | $526 / Sq Ft |
| 01/16/2019 01/16/19 | Sold | $1,070,000 | -1.8% | $512 / Sq Ft |
| 11/27/2018 11/27/18 | Price Changed | $1,090,000 | -7.6% | $521 / Sq Ft |
| 10/05/2018 10/05/18 | Price Changed | $1,180,000 | -9.2% | $564 / Sq Ft |
| 09/26/2018 09/26/18 | For Sale | $1,299,000 | +60.4% | $621 / Sq Ft |
| 08/03/2012 08/03/12 | Sold | $810,000 | -1.7% | $529 / Sq Ft |
| 07/23/2012 07/23/12 | Pending | -- | -- | -- |
| 07/19/2012 07/19/12 | Price Changed | $824,000 | -2.9% | $539 / Sq Ft |
| 06/21/2012 06/21/12 | For Sale | $849,000 | -- | $555 / Sq Ft |
Tax History Compared to Growth
Tax History
| Year | Tax Paid | Tax Assessment Tax Assessment Total Assessment is a certain percentage of the fair market value that is determined by local assessors to be the total taxable value of land and additions on the property. | Land | Improvement |
|---|---|---|---|---|
| 2024 | $10,346 | $1,304,280 | $553,590 | $750,690 |
| 2023 | $10,118 | $1,274,380 | $550,550 | $723,830 |
| 2022 | $10,151 | $1,272,980 | $547,270 | $725,710 |
| 2021 | $9,953 | $1,247,250 | $540,450 | $706,800 |
| 2020 | $10,049 | $1,182,230 | $536,740 | $645,490 |
| 2019 | $10,013 | $1,178,030 | $511,900 | $666,130 |
| 2018 | $9,771 | $1,149,470 | $0 | $0 |
| 2017 | $9,384 | $1,104,020 | $0 | $0 |
| 2016 | $8,311 | $977,710 | $0 | $0 |
| 2015 | $7,542 | $887,310 | $0 | $0 |
| 2014 | $7,066 | $831,310 | $0 | $0 |
Agents Affiliated with this Home
-
Robert Crawford

Seller's Agent in 2021
Robert Crawford
TTR Sotheby's International Realty
(202) 841-6170
13 in this area
251 Total Sales
-
Emily Sower

Buyer's Agent in 2021
Emily Sower
Washington Fine Properties, LLC
(703) 405-5772
3 in this area
38 Total Sales
-
Tyler Jeffrey

Buyer Co-Listing Agent in 2021
Tyler Jeffrey
TTR Sotheby's International Realty
(202) 746-2319
10 in this area
303 Total Sales
-
Theresa Burt

Seller's Agent in 2019
Theresa Burt
Washington Fine Properties, LLC
(202) 258-2600
5 Total Sales
-
Frederic Bates

Seller's Agent in 2012
Frederic Bates
LPT Realty, LLC
(202) 657-3838
11 Total Sales
-
B
Buyer's Agent in 2012
Brian Press
Engel & Völkers Tysons
Map
Source: Bright MLS
MLS Number: DCDC500054
APN: 0239-0096
- 1309 R St NW Unit 1
- 1311 R St NW
- 1319 R St NW Unit 2100
- 1319 R St NW Unit 2101
- 1235 S St NW Unit 1
- 1317 Corcoran St NW
- 1227 S St NW
- 1210 R St NW Unit B1
- 1210 R St NW Unit 313
- 1604 13th St NW
- 1401 R St NW Unit 304
- 1812 12th St NW
- 1809 12th St NW
- 1821 12th St NW
- 1419 R St NW Unit 20
- 1419 R St NW Unit 33
- 1340 T St NW
- 1324 Q St NW Unit PENTHOUSE
- 1502 13th St NW Unit 1
- 1401 Q St NW Unit 605
- 1306 Riggs St NW
- 1304 Riggs St NW
- 1308 Riggs St NW
- 1716 13th St NW
- 1310 Riggs St NW
- 1718 13th St NW
- 1720 13th St NW
- 1720 13th St NW
- 1720 13th St NW Unit 1
- 1720 13th St NW Unit 2
- 1312 Riggs St NW
- 1314 Riggs St NW
- 1316 Riggs St NW
- 1307 Riggs St NW Unit 2
- 1307 Riggs St NW
- 1307 Riggs St NW Unit 1
- 1318 Riggs St NW
- 1307 R St NW Unit 3
- 1307 R St NW
- 1307 R St NW
