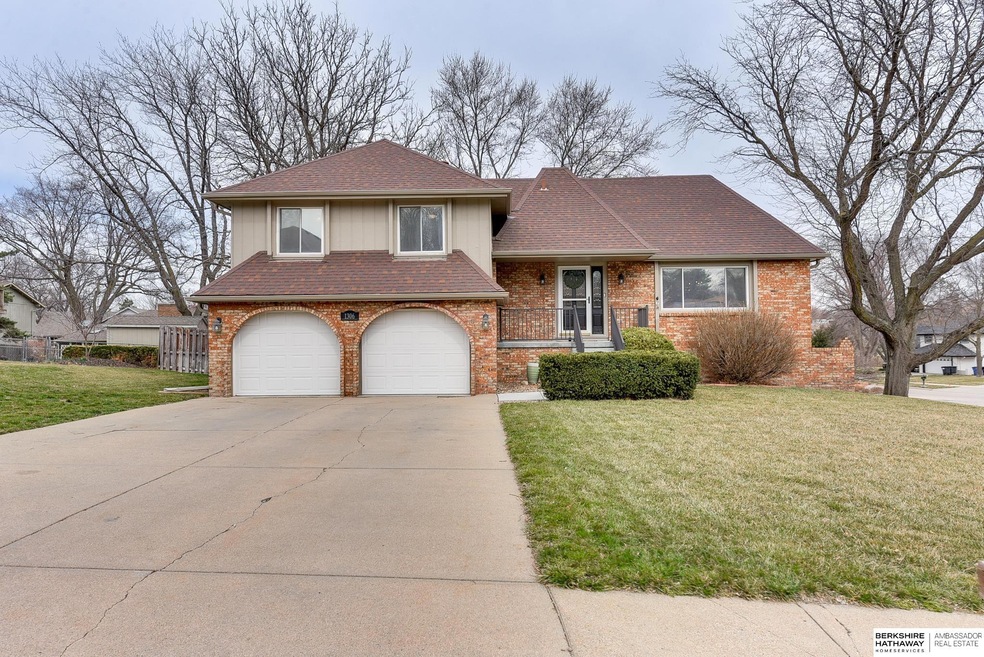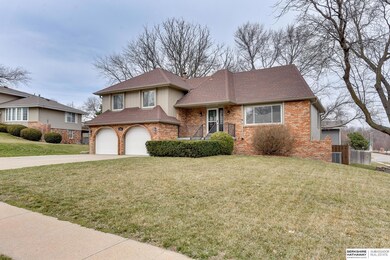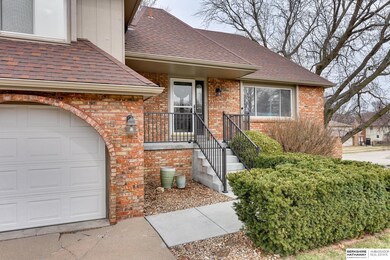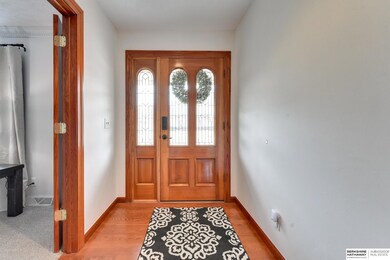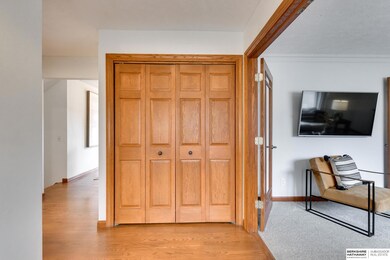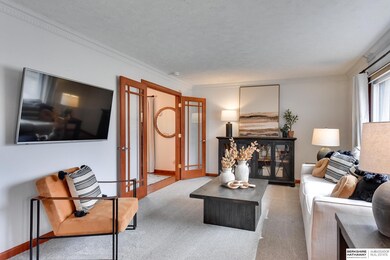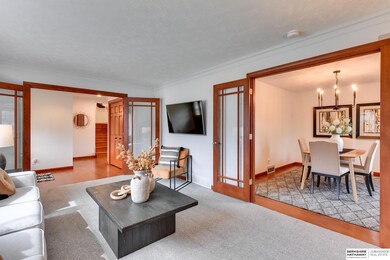
1306 S 136th St Omaha, NE 68144
Montclair Trendwood Parkside NeighborhoodHighlights
- Second Kitchen
- Traditional Architecture
- Wood Flooring
- Deck
- Cathedral Ceiling
- Corner Lot
About This Home
As of April 2024Remarkable home in popular Trendwood with over 3,100 SF!! Walk-out lower level doubles as a studio apartment with a full kitchen and 3/4 bath. Updated kitchen with tons of cabinetry and nice pantry space, granite countertops, under-cabinet lighting, tile backsplash, stainless steel appliances, gas range, and hardwood flooring. Primary suite with private bath and large walk-in closet. Spacious upper level 4th bedroom is 20'x13.5'. Updated paint and light fixtures throughout. All windows are newer. Amazing outdoor space for entertaining! 20'x14' composite deck with aluminum railing off the kitchen. 34'x18' patio off mid-level family room. Lower yard with 35'x12' patio, raised garden beds, and large sand play area. Fantastic location, large corner lot, great curb appeal!! AMA
Last Agent to Sell the Property
BHHS Ambassador Real Estate License #20130803 Listed on: 03/13/2024

Home Details
Home Type
- Single Family
Est. Annual Taxes
- $7,089
Year Built
- Built in 1972
Lot Details
- 0.26 Acre Lot
- Lot Dimensions are 91.41 x 117 x 12.14 x 90.43 x 122.41
- Property is Fully Fenced
- Wood Fence
- Corner Lot
Parking
- 2 Car Attached Garage
- Garage Door Opener
Home Design
- Traditional Architecture
- Brick Exterior Construction
- Block Foundation
- Composition Roof
- Hardboard
Interior Spaces
- Multi-Level Property
- Cathedral Ceiling
- Ceiling Fan
- Gas Log Fireplace
- Window Treatments
- Sliding Doors
- Formal Dining Room
- Recreation Room with Fireplace
Kitchen
- Second Kitchen
- Oven or Range
- Microwave
- Dishwasher
- Disposal
Flooring
- Wood
- Wall to Wall Carpet
Bedrooms and Bathrooms
- 4 Bedrooms
- Walk-In Closet
Partially Finished Basement
- Walk-Out Basement
- Basement Windows
Outdoor Features
- Deck
- Patio
- Porch
Schools
- Catlin Elementary School
- Beveridge Middle School
- Burke High School
Utilities
- Humidifier
- Forced Air Heating System
- Heating System Uses Gas
- Heat Pump System
Community Details
- No Home Owners Association
- Trendwood Subdivision
Listing and Financial Details
- Assessor Parcel Number 2328854062
Ownership History
Purchase Details
Home Financials for this Owner
Home Financials are based on the most recent Mortgage that was taken out on this home.Purchase Details
Home Financials for this Owner
Home Financials are based on the most recent Mortgage that was taken out on this home.Similar Homes in the area
Home Values in the Area
Average Home Value in this Area
Purchase History
| Date | Type | Sale Price | Title Company |
|---|---|---|---|
| Warranty Deed | $385,000 | Green Title & Escrow | |
| Warranty Deed | $340,000 | None Listed On Document |
Mortgage History
| Date | Status | Loan Amount | Loan Type |
|---|---|---|---|
| Open | $308,000 | New Conventional | |
| Previous Owner | $311,355 | FHA | |
| Previous Owner | $97,500 | New Conventional | |
| Previous Owner | $36,044 | Unknown | |
| Previous Owner | $152,000 | Unknown | |
| Previous Owner | $144,500 | Unknown |
Property History
| Date | Event | Price | Change | Sq Ft Price |
|---|---|---|---|---|
| 04/19/2024 04/19/24 | Sold | $385,000 | +1.3% | $122 / Sq Ft |
| 03/15/2024 03/15/24 | Pending | -- | -- | -- |
| 03/13/2024 03/13/24 | For Sale | $380,000 | +11.8% | $121 / Sq Ft |
| 06/02/2023 06/02/23 | Sold | $340,000 | -2.9% | $141 / Sq Ft |
| 05/03/2023 05/03/23 | Pending | -- | -- | -- |
| 04/27/2023 04/27/23 | For Sale | $350,000 | +7.7% | $145 / Sq Ft |
| 07/22/2022 07/22/22 | Sold | $325,000 | 0.0% | $104 / Sq Ft |
| 06/15/2022 06/15/22 | Pending | -- | -- | -- |
| 05/27/2022 05/27/22 | For Sale | $325,000 | -- | $104 / Sq Ft |
Tax History Compared to Growth
Tax History
| Year | Tax Paid | Tax Assessment Tax Assessment Total Assessment is a certain percentage of the fair market value that is determined by local assessors to be the total taxable value of land and additions on the property. | Land | Improvement |
|---|---|---|---|---|
| 2023 | $7,089 | $336,000 | $34,800 | $301,200 |
| 2022 | $5,665 | $265,400 | $34,800 | $230,600 |
| 2021 | $5,617 | $265,400 | $34,800 | $230,600 |
| 2020 | $5,147 | $240,400 | $34,800 | $205,600 |
| 2019 | $5,162 | $240,400 | $34,800 | $205,600 |
| 2018 | $5,169 | $240,400 | $34,800 | $205,600 |
| 2017 | $4,369 | $202,200 | $34,800 | $167,400 |
| 2016 | $3,895 | $181,500 | $16,700 | $164,800 |
| 2015 | $3,591 | $169,600 | $15,600 | $154,000 |
| 2014 | $3,591 | $169,600 | $15,600 | $154,000 |
Agents Affiliated with this Home
-

Seller's Agent in 2024
Shari Grimes
BHHS Ambassador Real Estate
(402) 659-6553
3 in this area
142 Total Sales
-

Seller Co-Listing Agent in 2024
Karen Wilwerding
BHHS Ambassador Real Estate
(402) 598-6686
2 in this area
48 Total Sales
-

Buyer's Agent in 2024
Ben Smail
Better Homes and Gardens R.E.
(402) 660-1174
2 in this area
426 Total Sales
-

Seller's Agent in 2023
Darla Bengtson
Better Homes and Gardens R.E.
(402) 676-2842
2 in this area
60 Total Sales
-
P
Buyer's Agent in 2023
Philip Kommer
Platinum Realty LLC
1 in this area
44 Total Sales
-

Seller's Agent in 2022
Bob Pew
NP Dodge Real Estate Sales, Inc.
(402) 578-6054
1 in this area
51 Total Sales
Map
Source: Great Plains Regional MLS
MLS Number: 22405752
APN: 2885-4062-23
- 13638 Pierce St
- 1410 S 134th St
- 13769 Poppleton Cir
- 1615 S 136th St
- 13510 Hickory Cir
- 1012 S 131st Ave
- 1817 Holling Dr
- 13577 Shirley St
- 13580 Cedar St
- 13910 Shirley St
- 14032 Pierce St
- 13417 Frances St
- 13015 Morrison Dr
- 2111 S 133rd Ave
- 13214 Marinda Cir
- 2255 S 133rd Ave
- 12814 Woolworth Ave
- 1722 S 129 Plaza Cir
- 1716 S 129 Plaza Cir
- 12714 Woolworth Ave
