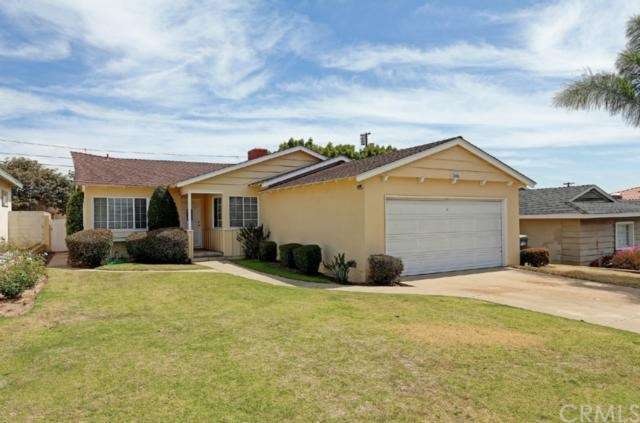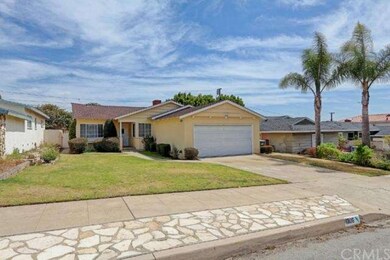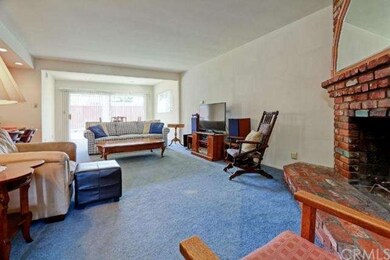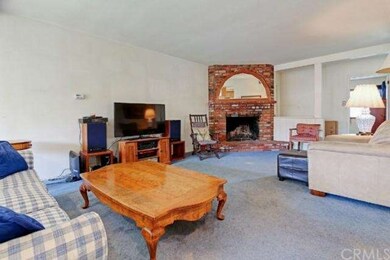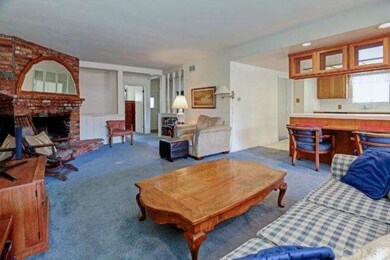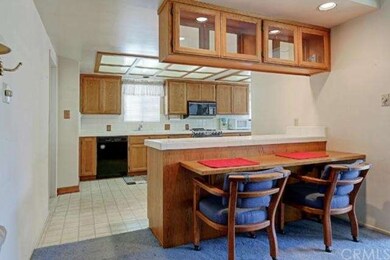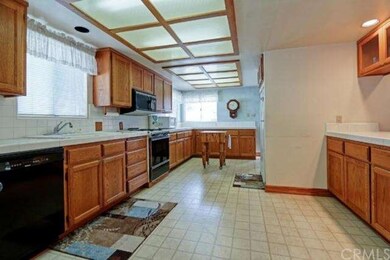
1306 S Gertruda Ave Redondo Beach, CA 90277
Highlights
- Open Floorplan
- Property is near public transit
- Attic
- Tulita Elementary School Rated A+
- Wood Flooring
- Lawn
About This Home
As of February 2019First time on the market for this Riviera gem! Add paint and polish and move your family right into this wonderful 1954 home, or reno to your heart’s content. Filled with sunlight and ocean breezes, this rare property has 4 full-size bedrooms, each with large closets, along with 1 ¾ baths. Huge 52’x110’ lot with generous front yard and attached 2 car garage. Oversize kitchen with breakfast bar and plenty of cabinet space is an entertainer’s dream. Spacious living area with reclaimed brick fireplace. Adjacent dining area opens to a fenced backyard that is perfect for BBQs or a children’s play area. Convenient to award-winning Redondo schools and close to shopping and dining in beautiful Riviera Village. Just blocks from sunny beaches. This property definitely won’t last!
Last Agent to Sell the Property
Coldwell Banker Residential Br License #01912347 Listed on: 05/06/2015

Home Details
Home Type
- Single Family
Est. Annual Taxes
- $21,559
Year Built
- Built in 1954
Lot Details
- 5,713 Sq Ft Lot
- South Facing Home
- Wood Fence
- Block Wall Fence
- Paved or Partially Paved Lot
- Sprinklers Throughout Yard
- Lawn
- Back and Front Yard
Parking
- 2 Car Attached Garage
- Parking Available
- Front Facing Garage
- Garage Door Opener
- Driveway
Home Design
- Additions or Alterations
- Raised Foundation
- Plaster
Interior Spaces
- 1,716 Sq Ft Home
- 1-Story Property
- Open Floorplan
- Recessed Lighting
- Raised Hearth
- Fireplace Features Masonry
- Gas Fireplace
- Blinds
- Garden Windows
- Window Screens
- Sliding Doors
- Living Room with Fireplace
- Formal Dining Room
- Storage
- Center Hall
- Attic Fan
Kitchen
- Breakfast Bar
- Gas Oven
- Self-Cleaning Oven
- Built-In Range
- Recirculated Exhaust Fan
- Microwave
- Dishwasher
- Ceramic Countertops
- Disposal
Flooring
- Wood
- Carpet
- Tile
- Vinyl
Bedrooms and Bathrooms
- 4 Bedrooms
- Mirrored Closets Doors
Laundry
- Laundry Room
- 220 Volts In Laundry
Home Security
- Carbon Monoxide Detectors
- Fire and Smoke Detector
Accessible Home Design
- Grab Bar In Bathroom
- More Than Two Accessible Exits
Outdoor Features
- Exterior Lighting
Location
- Property is near public transit
- Suburban Location
Utilities
- Forced Air Heating System
- Overhead Utilities
- Gas Water Heater
- Cable TV Available
Community Details
- No Home Owners Association
- Laundry Facilities
Listing and Financial Details
- Tax Lot 4
- Tax Tract Number 15237
- Assessor Parcel Number 7510022021
Ownership History
Purchase Details
Purchase Details
Purchase Details
Home Financials for this Owner
Home Financials are based on the most recent Mortgage that was taken out on this home.Purchase Details
Home Financials for this Owner
Home Financials are based on the most recent Mortgage that was taken out on this home.Purchase Details
Home Financials for this Owner
Home Financials are based on the most recent Mortgage that was taken out on this home.Purchase Details
Home Financials for this Owner
Home Financials are based on the most recent Mortgage that was taken out on this home.Similar Homes in the area
Home Values in the Area
Average Home Value in this Area
Purchase History
| Date | Type | Sale Price | Title Company |
|---|---|---|---|
| Grant Deed | $1,725,000 | Consumers Title Co | |
| Interfamily Deed Transfer | -- | None Available | |
| Grant Deed | $1,600,000 | Progressive Title Company | |
| Grant Deed | $975,000 | Usa National Title | |
| Interfamily Deed Transfer | -- | None Available | |
| Interfamily Deed Transfer | -- | None Available | |
| Interfamily Deed Transfer | -- | -- |
Mortgage History
| Date | Status | Loan Amount | Loan Type |
|---|---|---|---|
| Previous Owner | $1,100,000 | New Conventional | |
| Previous Owner | $682,500 | Adjustable Rate Mortgage/ARM | |
| Previous Owner | $200,000 | Credit Line Revolving | |
| Previous Owner | $50,000 | Credit Line Revolving | |
| Previous Owner | $50,000 | Credit Line Revolving | |
| Previous Owner | $61,000 | Purchase Money Mortgage |
Property History
| Date | Event | Price | Change | Sq Ft Price |
|---|---|---|---|---|
| 02/27/2019 02/27/19 | Sold | $1,725,000 | +1.5% | $991 / Sq Ft |
| 01/03/2019 01/03/19 | For Sale | $1,699,999 | 0.0% | $976 / Sq Ft |
| 01/02/2019 01/02/19 | Price Changed | $1,699,999 | 0.0% | $976 / Sq Ft |
| 11/15/2018 11/15/18 | Pending | -- | -- | -- |
| 11/14/2018 11/14/18 | For Sale | $1,699,999 | +6.2% | $976 / Sq Ft |
| 05/10/2016 05/10/16 | Sold | $1,600,000 | +3.2% | $919 / Sq Ft |
| 04/08/2016 04/08/16 | Pending | -- | -- | -- |
| 04/07/2016 04/07/16 | For Sale | $1,549,900 | +59.0% | $890 / Sq Ft |
| 07/02/2015 07/02/15 | Sold | $975,000 | +8.3% | $568 / Sq Ft |
| 05/14/2015 05/14/15 | Pending | -- | -- | -- |
| 05/06/2015 05/06/15 | For Sale | $899,999 | -- | $524 / Sq Ft |
Tax History Compared to Growth
Tax History
| Year | Tax Paid | Tax Assessment Tax Assessment Total Assessment is a certain percentage of the fair market value that is determined by local assessors to be the total taxable value of land and additions on the property. | Land | Improvement |
|---|---|---|---|---|
| 2025 | $21,559 | $1,924,265 | $1,419,495 | $504,770 |
| 2024 | $21,559 | $1,886,535 | $1,391,662 | $494,873 |
| 2023 | $21,158 | $1,849,545 | $1,364,375 | $485,170 |
| 2022 | $20,832 | $1,813,280 | $1,337,623 | $475,657 |
| 2021 | $20,364 | $1,777,727 | $1,311,396 | $466,331 |
| 2020 | $20,370 | $1,759,500 | $1,297,950 | $461,550 |
| 2019 | $300 | $1,697,932 | $1,273,449 | $424,483 |
| 2018 | $19,118 | $1,664,640 | $1,248,480 | $416,160 |
| 2017 | $18,819 | $1,632,000 | $1,224,000 | $408,000 |
| 2016 | $11,621 | $975,000 | $780,000 | $195,000 |
| 2015 | $2,020 | $123,345 | $75,864 | $47,481 |
| 2014 | -- | $120,929 | $74,378 | $46,551 |
Agents Affiliated with this Home
-
Alicia Blackburn

Seller's Agent in 2019
Alicia Blackburn
REMAX AEGIS
(310) 713-3947
3 in this area
19 Total Sales
-
Rob McGarry

Buyer's Agent in 2019
Rob McGarry
Vista Sotheby’s International Realty
(310) 463-8488
9 in this area
80 Total Sales
-
Haley Larson

Seller's Agent in 2016
Haley Larson
RE/MAX
(310) 897-2257
3 in this area
34 Total Sales
-
Kirby Larson

Seller Co-Listing Agent in 2016
Kirby Larson
RE/MAX
(310) 897-2257
1 in this area
12 Total Sales
-
Erin Blakeslee

Seller's Agent in 2015
Erin Blakeslee
Coldwell Banker Residential Br
(310) 308-4256
1 in this area
6 Total Sales
Map
Source: California Regional Multiple Listing Service (CRMLS)
MLS Number: SB15096877
APN: 7510-022-021
- 1227 S Irena Ave
- 1319 S South Helberta Ave
- 1325 S Gertruda Ave
- 410 Avenue G Unit 36
- 703 Avenue D
- 1800 S Pacific Coast Hwy Unit 94
- 1800 S Pacific Coast Hwy Unit 21
- 304 Avenue E
- 1011 S Prospect Ave
- 1007 S Prospect Ave
- 1003 S Prospect Ave
- 1920 S Pacific Coast Hwy Unit 114
- 5608 Palos Verdes Blvd
- 202 Avenue H
- 22623 Linda Dr
- 1716 Camino de la Costa
- 641 S Gertruda Ave
- 1108 Camino Real Unit 306
- 1108 Camino Real Unit 409
- 22225 Linda Dr
