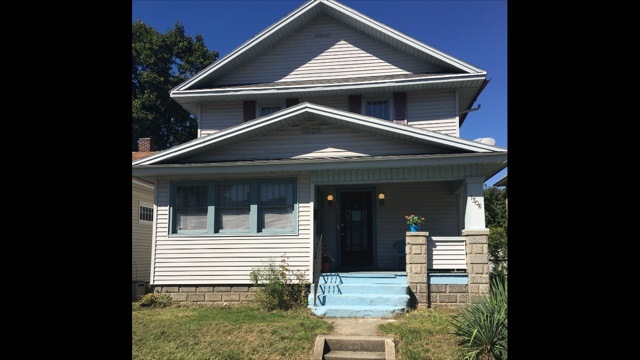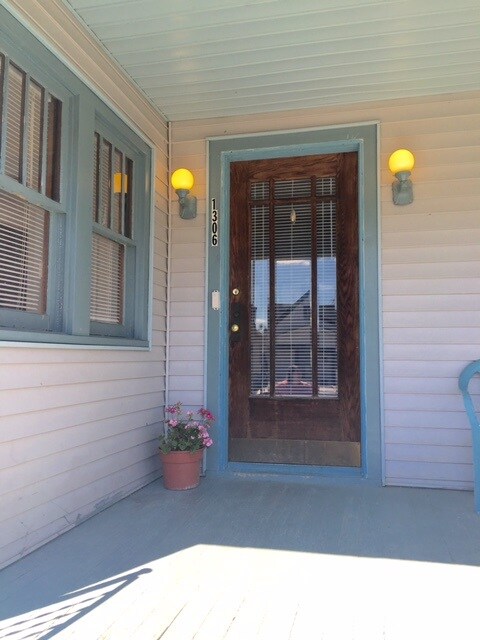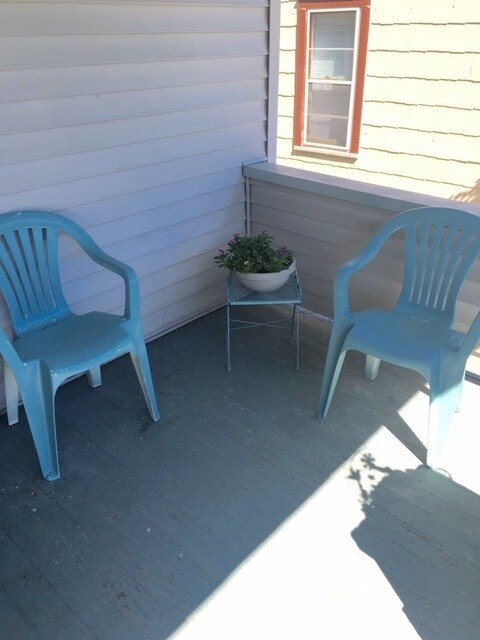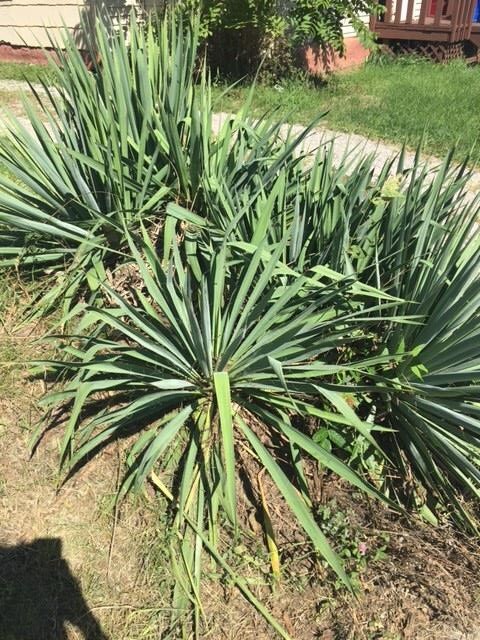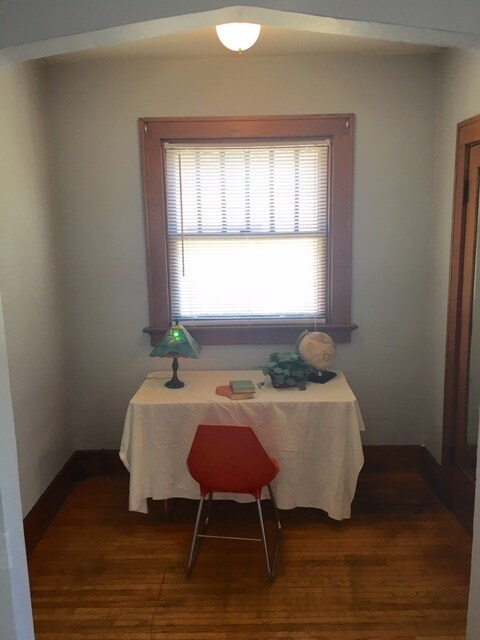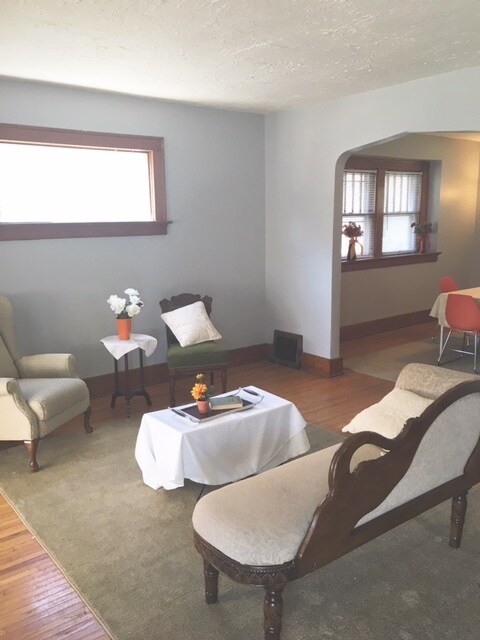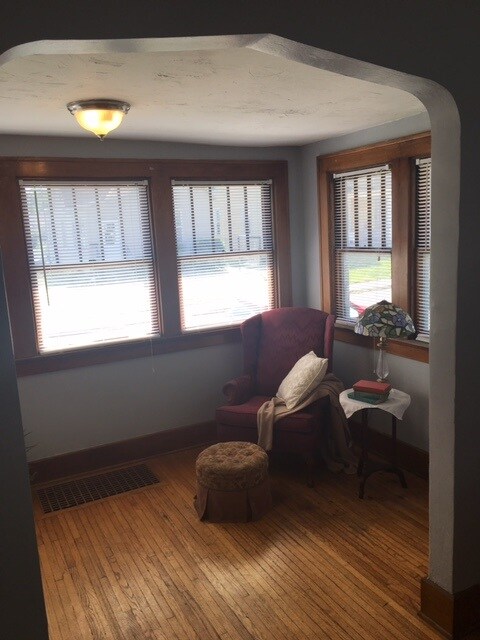
1306 Sinclair St Fort Wayne, IN 46808
Hamilton NeighborhoodHighlights
- Wood Flooring
- Woodwork
- Level Lot
- Covered patio or porch
- Central Air
About This Home
As of November 2017This beautiful two story home has been returned to its glory days! Renovated two years ago this 1,500 sq. ft home has the lovely natural woodwork and hardwood floors you have been searching for. The large living space downstairs offers, formal dining, space for an office and a den. Large kitchen is updated with with modern hardware, floors and laundry access with a laundry shoot close by to make doing laundry easy as pie. A lovely wide staircase leads up to the large three bedrooms and upstairs bath. Woodwork and hardwood floors continue upstairs to the hallway and large bedrooms. One bedroom offers access to a second floor open porch. Large lot with access to the alley allows for ample parking! Furnace, A/C, plumbing all only 2 years old!!! All the new features combined with the old charm make this home a house that will last another 80 years. It is ready for you to call it "Home Sweet Home"!
Last Agent to Sell the Property
Michelle Bright
Eisaman Real Estate Inc Listed on: 09/13/2016
Home Details
Home Type
- Single Family
Est. Annual Taxes
- $884
Year Built
- Built in 1936
Lot Details
- 5,998 Sq Ft Lot
- Lot Dimensions are 40x150
- Level Lot
Parking
- Gravel Driveway
Home Design
- Vinyl Construction Material
Interior Spaces
- 2-Story Property
- Woodwork
- Wood Flooring
- Basement
- Crawl Space
- Electric Oven or Range
Bedrooms and Bathrooms
- 3 Bedrooms
- 1 Full Bathroom
Laundry
- Laundry Chute
- Washer and Gas Dryer Hookup
Outdoor Features
- Covered patio or porch
Utilities
- Central Air
- Heating System Uses Gas
Listing and Financial Details
- Assessor Parcel Number 02-12-03-206-052.000-074
Ownership History
Purchase Details
Home Financials for this Owner
Home Financials are based on the most recent Mortgage that was taken out on this home.Purchase Details
Home Financials for this Owner
Home Financials are based on the most recent Mortgage that was taken out on this home.Purchase Details
Home Financials for this Owner
Home Financials are based on the most recent Mortgage that was taken out on this home.Purchase Details
Purchase Details
Home Financials for this Owner
Home Financials are based on the most recent Mortgage that was taken out on this home.Purchase Details
Purchase Details
Purchase Details
Similar Homes in Fort Wayne, IN
Home Values in the Area
Average Home Value in this Area
Purchase History
| Date | Type | Sale Price | Title Company |
|---|---|---|---|
| Warranty Deed | -- | Trademark Title | |
| Warranty Deed | -- | Metropolitan Title Of Indian | |
| Special Warranty Deed | -- | Statewide Title Co Inc | |
| Interfamily Deed Transfer | -- | Statewide Title Co | |
| Sheriffs Deed | $47,454 | None Available | |
| Corporate Deed | -- | Metropolitan Title Of In | |
| Quit Claim Deed | -- | Three Rivers Title Co Inc | |
| Special Warranty Deed | -- | Ace Title Box | |
| Sheriffs Deed | $19,995 | -- |
Mortgage History
| Date | Status | Loan Amount | Loan Type |
|---|---|---|---|
| Open | $2,302 | FHA | |
| Open | $11,512 | FHA | |
| Open | $47,817 | FHA | |
| Previous Owner | $44,620 | New Conventional | |
| Previous Owner | $52,250 | New Conventional |
Property History
| Date | Event | Price | Change | Sq Ft Price |
|---|---|---|---|---|
| 11/21/2017 11/21/17 | Sold | $48,700 | -2.0% | $32 / Sq Ft |
| 09/21/2017 09/21/17 | Pending | -- | -- | -- |
| 08/02/2017 08/02/17 | For Sale | $49,700 | +8.0% | $33 / Sq Ft |
| 11/08/2016 11/08/16 | Sold | $46,000 | -7.1% | $31 / Sq Ft |
| 09/29/2016 09/29/16 | Pending | -- | -- | -- |
| 09/13/2016 09/13/16 | For Sale | $49,500 | +160.5% | $33 / Sq Ft |
| 11/14/2014 11/14/14 | Sold | $19,000 | -4.5% | $13 / Sq Ft |
| 10/21/2014 10/21/14 | Pending | -- | -- | -- |
| 10/07/2014 10/07/14 | For Sale | $19,900 | -- | $13 / Sq Ft |
Tax History Compared to Growth
Tax History
| Year | Tax Paid | Tax Assessment Tax Assessment Total Assessment is a certain percentage of the fair market value that is determined by local assessors to be the total taxable value of land and additions on the property. | Land | Improvement |
|---|---|---|---|---|
| 2024 | $914 | $108,300 | $15,200 | $93,100 |
| 2023 | $914 | $109,300 | $15,200 | $94,100 |
| 2022 | $819 | $97,900 | $15,200 | $82,700 |
| 2021 | $519 | $78,300 | $8,500 | $69,800 |
| 2020 | $501 | $76,700 | $8,500 | $68,200 |
| 2019 | $372 | $59,800 | $8,500 | $51,300 |
| 2018 | $346 | $55,700 | $8,500 | $47,200 |
| 2017 | $302 | $48,700 | $8,500 | $40,200 |
| 2016 | $276 | $45,300 | $8,500 | $36,800 |
| 2014 | $927 | $44,600 | $8,500 | $36,100 |
| 2013 | $934 | $45,000 | $8,500 | $36,500 |
Agents Affiliated with this Home
-
Laura 'Special K Kinner

Seller's Agent in 2017
Laura 'Special K Kinner
RE/MAX
(260) 490-1590
76 Total Sales
-
Keri Garcia

Buyer's Agent in 2017
Keri Garcia
Mike Thomas Assoc., Inc
(260) 489-2000
129 Total Sales
-
M
Seller's Agent in 2016
Michelle Bright
Eisaman Real Estate Inc
-
Beth Walker

Seller's Agent in 2014
Beth Walker
Fairfield Group REALTORS, Inc.
(260) 437-3942
2 in this area
207 Total Sales
Map
Source: Indiana Regional MLS
MLS Number: 201642966
APN: 02-12-03-206-052.000-074
- 1224 Sinclair St
- 1426 High St
- 1510 W 4th St
- 1634 Sinclair St
- 1916 W 4th St
- 1437 Oakland St
- 1712 High St
- 1306/ 1310 Burgess St
- 1122/1124 Burgess St
- 1136 Burgess St
- 1221 Burgess St
- 1743 Franklin Ave
- 1120 Putnam St
- 1833 3rd St
- 1645 Rumsey Ave
- 715 Osage St
- 1708 Rumsey Ave
- 1832 Franklin Ave
- 1820 Saint Marys Ave
- 1630 Hinton Dr
