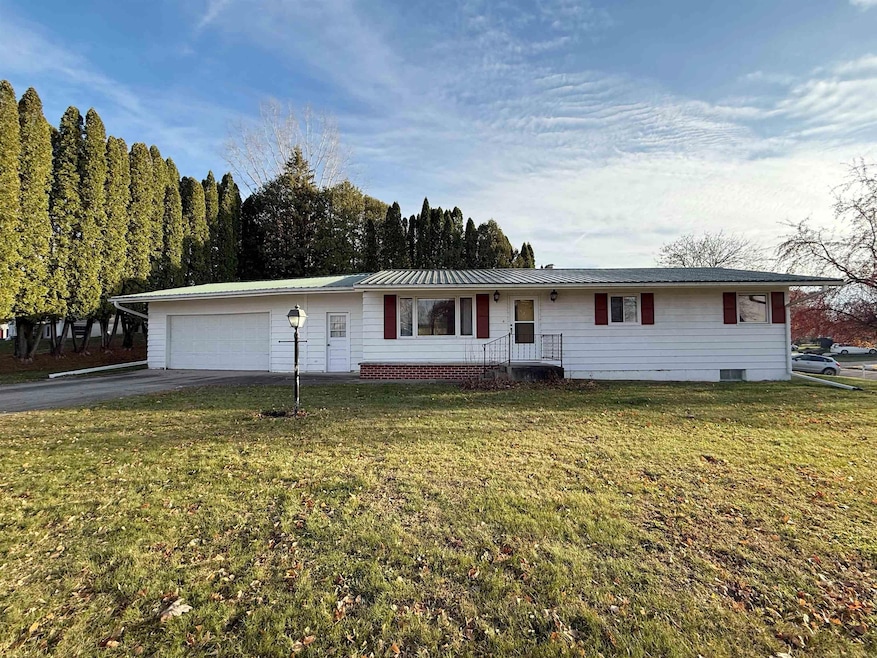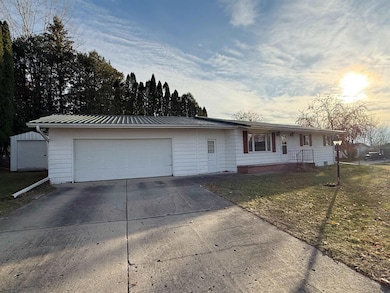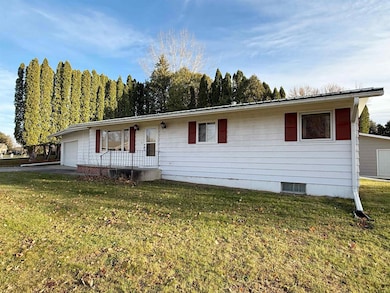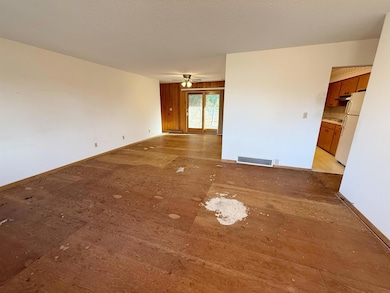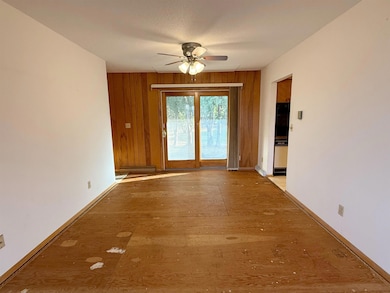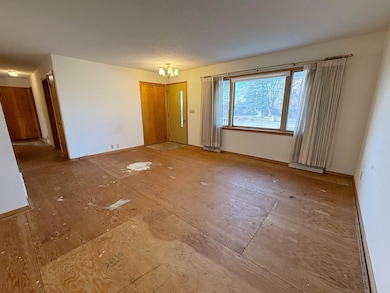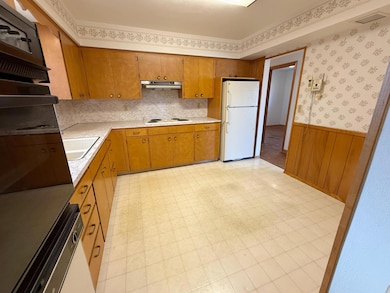1306 Skyline Dr Decorah, IA 52101
Estimated payment $1,601/month
Highlights
- Corner Lot
- 2 Car Attached Garage
- Forced Air Heating and Cooling System
- Decorah Middle School Rated A
- Patio
- Ceiling Fan
About This Home
Welcome to 1306 Skyline Drive, a charming ranch home set on a spacious corner lot in one of Decorah’s most peaceful neighborhoods. This inviting property offers true main-floor living with three comfortable bedrooms and a bathroom refreshed with updated flooring and shower stall. The bright, open main living space is filled with natural light, creating an easy flow for both daily living and entertaining. Main living area is ready for flooring of your choice. Add your finishing touch to make the interior of this home your own. Step outside and enjoy beautiful views of downtown Decorah right across the street—a picturesque backdrop that changes with the seasons. An attached two-stall garage provides convenience year-round, while an additional shed offers extra storage for tools, hobbies, or outdoor gear. With its blend of comfort, simplicity, and setting, this home is a wonderful opportunity to settle into the best of Decorah living.
Home Details
Home Type
- Single Family
Est. Annual Taxes
- $3,686
Year Built
- Built in 1967
Lot Details
- 0.26 Acre Lot
- Corner Lot
Parking
- 2 Car Attached Garage
Home Design
- Metal Roof
- Wood Siding
Interior Spaces
- 1,694 Sq Ft Home
- Ceiling Fan
- Partially Finished Basement
- Sump Pump
Kitchen
- Built-In Oven
- Cooktop
- Dishwasher
- Disposal
Bedrooms and Bathrooms
- 3 Bedrooms
- 2 Bathrooms
Laundry
- Laundry on lower level
- Dryer
- Washer
Outdoor Features
- Patio
Schools
- Decorah Community Schools Elementary And Middle School
- Decorah Community Schools High School
Utilities
- Forced Air Heating and Cooling System
- Baseboard Heating
- Gas Water Heater
Community Details
- Minowa Heights Subdivision
Listing and Financial Details
- Assessor Parcel Number 112140400100
Map
Home Values in the Area
Average Home Value in this Area
Tax History
| Year | Tax Paid | Tax Assessment Tax Assessment Total Assessment is a certain percentage of the fair market value that is determined by local assessors to be the total taxable value of land and additions on the property. | Land | Improvement |
|---|---|---|---|---|
| 2025 | $3,686 | $248,000 | $42,320 | $205,680 |
| 2024 | $3,686 | $219,750 | $42,320 | $177,430 |
| 2023 | $3,798 | $219,750 | $42,320 | $177,430 |
| 2022 | $3,182 | $191,110 | $35,270 | $155,840 |
| 2021 | $3,044 | $166,690 | $35,270 | $131,420 |
| 2020 | $3,044 | $156,660 | $35,270 | $121,390 |
| 2019 | $2,964 | $156,660 | $0 | $0 |
| 2018 | $2,980 | $156,660 | $0 | $0 |
| 2017 | $2,976 | $150,350 | $0 | $0 |
| 2016 | $2,926 | $150,350 | $0 | $0 |
| 2015 | $2,780 | $143,350 | $0 | $0 |
| 2014 | $2,726 | $143,350 | $0 | $0 |
Property History
| Date | Event | Price | List to Sale | Price per Sq Ft |
|---|---|---|---|---|
| 11/21/2025 11/21/25 | For Sale | $245,000 | -- | $145 / Sq Ft |
Source: Northeast Iowa Regional Board of REALTORS®
MLS Number: NBR20255695
APN: 112140400100
- 1500 Division St
- 406 Twin View Dr
- 0 Pleasant Ave Unit 20222279
- Lot 7 BLK 1 Bruening Second Addition
- 1102 Linden St
- 211 Vernon St
- 605 Day St
- 402 S Mechanic St
- 304 Jefferson St
- 408 W Broadway St
- 803 Clearview Dr
- 0 Commerce Dr
- 310 E Broadway St
- 608 Moen St
- 616 W Water St
- 709 Serenity Ct
- 102 Center St
- 710 Serenity Ct
- 702 E Water St Unit 2
- 504 Decorah Ave
