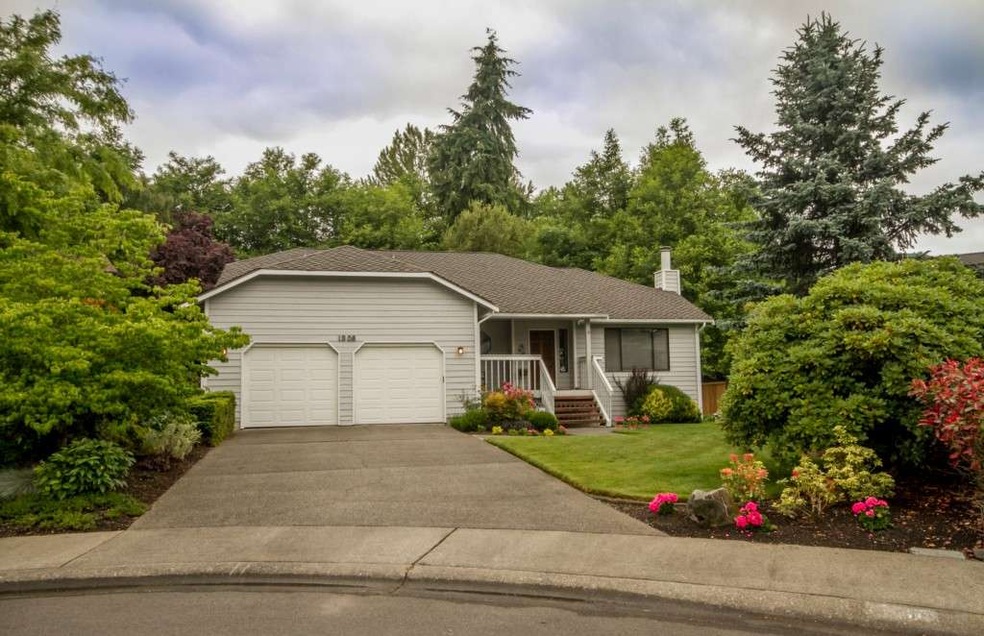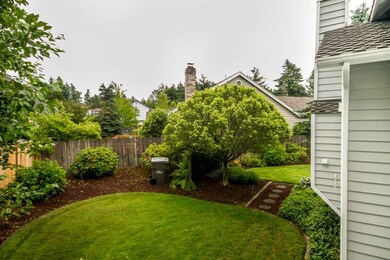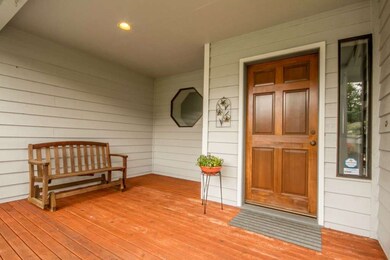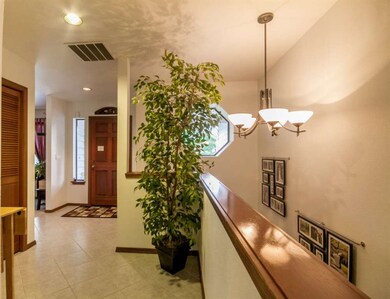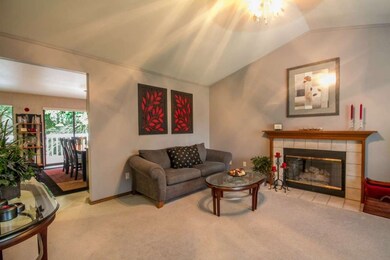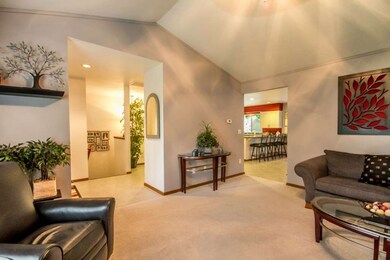1306 SW 328th Ct Federal Way, WA 98023
Alderbrook NeighborhoodAbout This Home
As of April 2022Plenty of rm for all in this fab bsmt rambler! Spotless & gleaming says it all as you walk into the tiled entry that leads to beautifully updated kit & dining. Mstr on main/updated bth & walk in closet. Lg fam room down + 3 other large bdrms & updated bth. Walk onto huge multilevel deck/above ground pool below, all overlooking meticulously manicured yard, & firepit to enjoy those fun evenings too! Newer roof as well. Everything to love.... Absolutey beautiful & ready for you....make it yours!
Last Buyer's Agent
Joyce Lowe ABR,CRS,GRI,SRES, Broker 206-790-4696
Coldwell Banker Danforth
Source: Northwest Multiple Listing Service (NWMLS)
MLS#: NWM509858
Ownership History
Purchase Details
Home Financials for this Owner
Home Financials are based on the most recent Mortgage that was taken out on this home.Purchase Details
Home Financials for this Owner
Home Financials are based on the most recent Mortgage that was taken out on this home.Purchase Details
Home Financials for this Owner
Home Financials are based on the most recent Mortgage that was taken out on this home.Purchase Details
Map
Property Details
Home Type
Other
Est. Annual Taxes
$6,502
Year Built
1987
Lot Details
0
Listing Details
- Condition: Very Good
- Sq Ft Finished: 2720
- Form 17: Provided
- Special Features: None
- Year Built: 1987
Interior Features
- Appliances: Dishwasher, Garbage Disposal, Microwave, Range/Oven, Refrigerator
- Fireplaces: 1
- Basement: Daylight, Fully Finished
- Features: Bath Off Master, Built-In Vacuum, Ceiling Fan(s), Double Pane/Storm Window, High Tech Cabling, Security System, Skylights, Vaulted Ceilings, Walk-in Closet
- Fireplaces: 1
- Floor: Ceramic Tile, Wall to Wall Carpet
Exterior Features
- Roof: Composition
- Community Features: CCRs
- Exterior: Wood
- Foundation: Poured Concrete
- Lot Details: Cul-de-sac, Curbs, Paved Street, Sidewalk
- Pool: Above Ground
- Roof: Composition
- Site Features: Cable TV, Deck, Full Fence, High Speed Internet, Patio, Sprinkler System
- View: Territorial
- Lot Topography: Garden Space, Level
Garage/Parking
- Parking Type: Garage-Attached
- Total Covered Spaces: 2
Utilities
- Cooling: Forced Air
- Heating: Forced Air
- Appliances: Dishwasher, Garbage Disposal, Microwave, Range/Oven, Refrigerator
- Heating and Cooling: Forced Air
- Power Company: PSE
- Sewer: Connected
- Sewer Company: Lakehaven
- Water Company: Lakehaven
- Water Source: Public
Schools
- School District: FED
- Elementary School: Silver Lake Elem
- Middle School: Saghalie Jnr High
- High School: Decatur High
Home Values in the Area
Average Home Value in this Area
Purchase History
| Date | Type | Sale Price | Title Company |
|---|---|---|---|
| Special Warranty Deed | $685,000 | Stewart Title | |
| Warranty Deed | $685,000 | Stewart Title | |
| Interfamily Deed Transfer | -- | First American Title Company | |
| Warranty Deed | $469,999 | First American Title Company | |
| Warranty Deed | $330,000 | First American | |
| Warranty Deed | $133,000 | -- |
Mortgage History
| Date | Status | Loan Amount | Loan Type |
|---|---|---|---|
| Open | $513,750 | New Conventional | |
| Previous Owner | $0 | Credit Line Revolving | |
| Previous Owner | $399,499 | New Conventional | |
| Previous Owner | $324,022 | FHA | |
| Previous Owner | $121,000 | Future Advance Clause Open End Mortgage | |
| Previous Owner | $100,000 | Credit Line Revolving | |
| Previous Owner | $58,500 | Credit Line Revolving | |
| Previous Owner | $201,300 | Unknown |
Property History
| Date | Event | Price | Change | Sq Ft Price |
|---|---|---|---|---|
| 04/15/2022 04/15/22 | Sold | $685,000 | +5.4% | $252 / Sq Ft |
| 03/16/2022 03/16/22 | Pending | -- | -- | -- |
| 03/10/2022 03/10/22 | For Sale | $650,000 | +38.3% | $239 / Sq Ft |
| 07/03/2019 07/03/19 | Sold | $469,999 | 0.0% | $173 / Sq Ft |
| 06/01/2019 06/01/19 | Pending | -- | -- | -- |
| 05/29/2019 05/29/19 | Price Changed | $469,999 | -1.5% | $173 / Sq Ft |
| 05/18/2019 05/18/19 | Price Changed | $477,000 | -1.6% | $175 / Sq Ft |
| 05/16/2019 05/16/19 | For Sale | $484,950 | +47.0% | $178 / Sq Ft |
| 08/23/2013 08/23/13 | Sold | $330,000 | +0.9% | $121 / Sq Ft |
| 07/06/2013 07/06/13 | Pending | -- | -- | -- |
| 06/29/2013 06/29/13 | For Sale | $327,000 | -- | $120 / Sq Ft |
Tax History
| Year | Tax Paid | Tax Assessment Tax Assessment Total Assessment is a certain percentage of the fair market value that is determined by local assessors to be the total taxable value of land and additions on the property. | Land | Improvement |
|---|---|---|---|---|
| 2024 | $6,502 | $650,000 | $166,000 | $484,000 |
| 2023 | $6,426 | $588,000 | $139,000 | $449,000 |
| 2022 | $5,735 | $634,000 | $154,000 | $480,000 |
| 2021 | $5,620 | $507,000 | $135,000 | $372,000 |
| 2020 | $5,476 | $467,000 | $101,000 | $366,000 |
| 2018 | $5,554 | $441,000 | $101,000 | $340,000 |
| 2017 | $5,033 | $391,000 | $92,000 | $299,000 |
| 2016 | $4,887 | $354,000 | $84,000 | $270,000 |
| 2015 | $4,528 | $329,000 | $80,000 | $249,000 |
| 2014 | -- | $312,000 | $80,000 | $232,000 |
| 2013 | -- | $228,000 | $81,000 | $147,000 |
Source: Northwest Multiple Listing Service (NWMLS)
MLS Number: NWM509858
APN: 926494-0610
- 1713 SW 325th Place
- 33112 13th Ave SW
- 32602 18th Place SW
- 32903 17th Ave SW
- 0 xxx 7th Ave SW
- 33020 10th Ave SW Unit U203
- 33020 10th Ave SW Unit O201
- 33020 10th Ave SW Unit B304
- 33020 10th Ave SW Unit D304
- 33020 10th Ave SW Unit C103
- 33020 10th Ave SW Unit F302
- 33020 10th Ave SW Unit F304
- 2247 SW 330th St
- 32211 22nd Ave SW
- 2222 SW 332nd St
- 1733 SW 318th Place Unit 51D
- 1825 SW 318th Place Unit 32-C
- 1730 SW 318th Place Unit 39C
- 1726 SW 318th Place Unit 40-D
- 1223 SW 318th St
