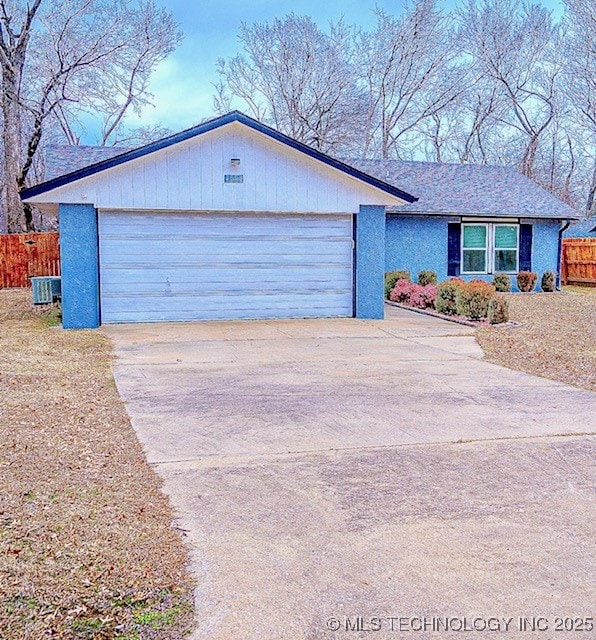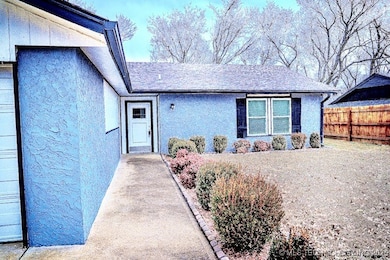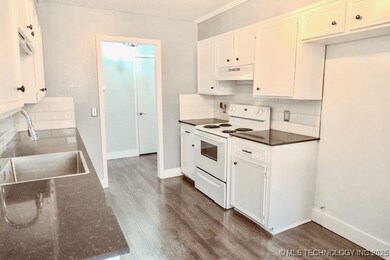
1306 W 13th St S Claremore, OK 74017
Highlights
- Mature Trees
- Deck
- Enclosed patio or porch
- Claremore High School Rated A-
- No HOA
- 2 Car Attached Garage
About This Home
As of March 2025***PRICE IMPROVEMENT*** Modern Updates with an Outdoor Oasis: Fresh new interior paint including cabinets, walls, and trim. New carpet & 3 new windows. Welcome home to this beautifully updated 3-bedroom, 2-bath gem nestled in a quiet neighborhood in the heart of Claremore. Step inside to an open-concept living room and a cozy, cottage style fireplace and feature wall for a warm and inviting atmosphere, perfect for relaxing or entertaining. Then to the kitchen and dining area that flow together seamlessly. Step outside the glass sliding doors that lead you to a screened-in patio (or “catio”) then to a backyard retreat. Enjoy a new deck with pergola, complete with a custom propane fire pit, built-in bench seating that opens for storage, and a luxurious 50 jet hot tub that comfortably seats 5 people.
Located just minutes to downtown Claremore for shopping, dining, and entertainment. This home combines convenience with cozy. Additional features include, a 2-car garage with an automatic door opener, laundry room, with recent updates to major systems, including a 2-year-old water heater, and 5-year-old roof.
Don’t miss this move-in-ready home offering comfort, style, and the perfect balance of indoor and outdoor living. Schedule your showing today!`
Last Agent to Sell the Property
1632 Real Estate Company License #160403 Listed on: 01/22/2025
Home Details
Home Type
- Single Family
Est. Annual Taxes
- $1,521
Year Built
- Built in 1980
Lot Details
- 8,155 Sq Ft Lot
- South Facing Home
- Property is Fully Fenced
- Privacy Fence
- Mature Trees
Parking
- 2 Car Attached Garage
Home Design
- Slab Foundation
- Wood Frame Construction
- Fiberglass Roof
- Asphalt
- Stucco
Interior Spaces
- 1,269 Sq Ft Home
- 1-Story Property
- Wired For Data
- Wood Burning Fireplace
- Fireplace With Gas Starter
- Vinyl Clad Windows
- Electric Dryer Hookup
Kitchen
- Oven
- Stove
- Range
- Plumbed For Ice Maker
- Dishwasher
- Laminate Countertops
- Disposal
Flooring
- Carpet
- Tile
- Vinyl Plank
Bedrooms and Bathrooms
- 3 Bedrooms
- 2 Full Bathrooms
Home Security
- Security System Owned
- Fire and Smoke Detector
Outdoor Features
- Deck
- Enclosed patio or porch
- Rain Gutters
Schools
- Claremont Elementary School
- Claremore High School
Utilities
- Zoned Heating and Cooling
- Programmable Thermostat
- Gas Water Heater
- High Speed Internet
- Cable TV Available
Community Details
- No Home Owners Association
- Leewood Estates Subdivision
Ownership History
Purchase Details
Home Financials for this Owner
Home Financials are based on the most recent Mortgage that was taken out on this home.Purchase Details
Purchase Details
Home Financials for this Owner
Home Financials are based on the most recent Mortgage that was taken out on this home.Purchase Details
Home Financials for this Owner
Home Financials are based on the most recent Mortgage that was taken out on this home.Purchase Details
Home Financials for this Owner
Home Financials are based on the most recent Mortgage that was taken out on this home.Purchase Details
Home Financials for this Owner
Home Financials are based on the most recent Mortgage that was taken out on this home.Similar Homes in Claremore, OK
Home Values in the Area
Average Home Value in this Area
Purchase History
| Date | Type | Sale Price | Title Company |
|---|---|---|---|
| Warranty Deed | $195,000 | Titan Title | |
| Quit Claim Deed | -- | None Listed On Document | |
| Warranty Deed | $160,000 | Apex Ttl & Closing Svcs Llc | |
| Warranty Deed | $116,500 | Apex Title & Closing Svc Llc | |
| Warranty Deed | $49,000 | The Oklahoma City Abstract & | |
| Warranty Deed | $85,500 | Anchor Title & Closing |
Mortgage History
| Date | Status | Loan Amount | Loan Type |
|---|---|---|---|
| Open | $195,000 | New Conventional | |
| Previous Owner | $110,000 | New Conventional | |
| Previous Owner | $113,005 | New Conventional | |
| Previous Owner | $85,500 | New Conventional |
Property History
| Date | Event | Price | Change | Sq Ft Price |
|---|---|---|---|---|
| 03/14/2025 03/14/25 | Sold | $195,000 | -4.9% | $154 / Sq Ft |
| 02/14/2025 02/14/25 | Pending | -- | -- | -- |
| 02/09/2025 02/09/25 | Price Changed | $205,000 | -2.3% | $162 / Sq Ft |
| 01/22/2025 01/22/25 | For Sale | $209,900 | +31.2% | $165 / Sq Ft |
| 10/08/2021 10/08/21 | Sold | $160,000 | -3.0% | $126 / Sq Ft |
| 09/02/2021 09/02/21 | Pending | -- | -- | -- |
| 09/02/2021 09/02/21 | For Sale | $165,000 | +238.8% | $130 / Sq Ft |
| 05/16/2013 05/16/13 | Sold | $48,700 | -30.3% | $38 / Sq Ft |
| 03/01/2013 03/01/13 | Pending | -- | -- | -- |
| 03/01/2013 03/01/13 | For Sale | $69,900 | -- | $55 / Sq Ft |
Tax History Compared to Growth
Tax History
| Year | Tax Paid | Tax Assessment Tax Assessment Total Assessment is a certain percentage of the fair market value that is determined by local assessors to be the total taxable value of land and additions on the property. | Land | Improvement |
|---|---|---|---|---|
| 2024 | $1,400 | $16,146 | $4,486 | $11,660 |
| 2023 | $1,400 | $17,600 | $1,444 | $16,156 |
| 2022 | $1,537 | $17,600 | $1,444 | $16,156 |
| 2021 | $1,145 | $12,968 | $1,444 | $11,524 |
| 2020 | $1,181 | $12,895 | $1,444 | $11,451 |
| 2019 | $583 | $6,298 | $1,155 | $5,143 |
| 2018 | $582 | $6,298 | $1,155 | $5,143 |
| 2017 | $567 | $6,175 | $1,155 | $5,020 |
| 2016 | $671 | $7,150 | $1,155 | $5,995 |
| 2015 | $663 | $7,150 | $1,155 | $5,995 |
| 2014 | $663 | $7,150 | $1,155 | $5,995 |
Agents Affiliated with this Home
-
Tim Barnes

Seller's Agent in 2025
Tim Barnes
1632 Real Estate Company
(918) 551-9405
7 in this area
106 Total Sales
-
Daneka Westerman
D
Buyer's Agent in 2025
Daneka Westerman
eXp Realty, LLC
(888) 560-3964
1 in this area
2 Total Sales
-
Stephanie Ross

Seller's Agent in 2021
Stephanie Ross
Pembrook Realty Group
(918) 852-5250
157 in this area
726 Total Sales
-
Dawna Church

Buyer's Agent in 2021
Dawna Church
Keller Williams Premier
(918) 277-1245
24 in this area
64 Total Sales
-
Mary Carter

Seller's Agent in 2013
Mary Carter
Coldwell Banker Select
(918) 227-6927
239 Total Sales
Map
Source: MLS Technology
MLS Number: 2503464
APN: 660016083
- 1009 Woodland Rd
- 908 Pecan Ln
- 1309 W Missouri Ave
- 1113 Raven Dr
- 1114 W Fargo Rd
- 1113 Raven Dr
- 1009 W Lawton Rd
- 1106 W Fargo Rd
- 1113 Raven Dr
- 1113 Raven Dr
- 1109 W Fargo Rd
- 1010 W Fargo Rd
- 1113 Raven Dr
- 1107 W Lawton Rd
- 904 W Fargo Rd
- 1105 W Lawton Rd
- 1113 Raven Dr
- 1100 W Fargo Rd
- 1113 Raven Dr
- 1011 W Lawton Rd






