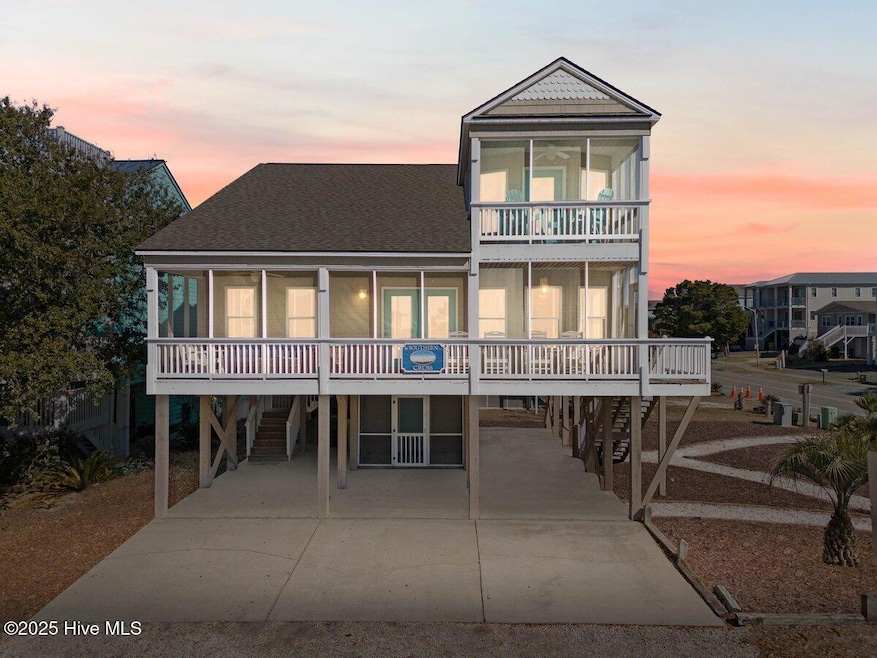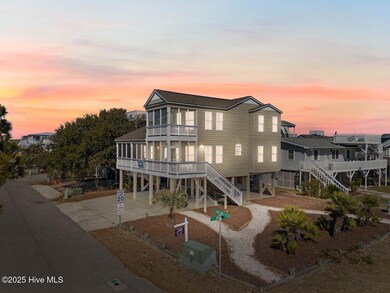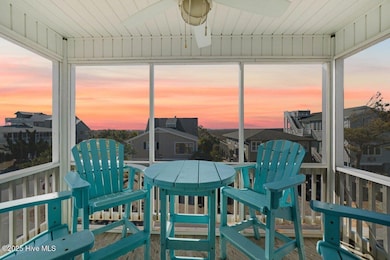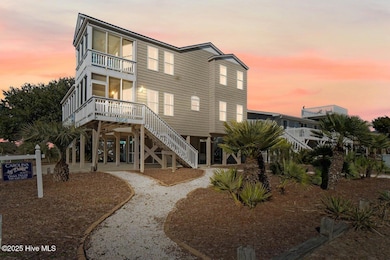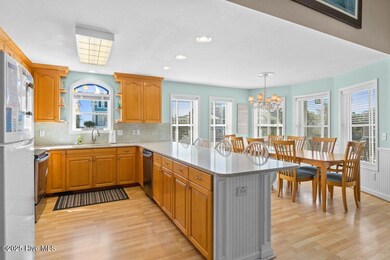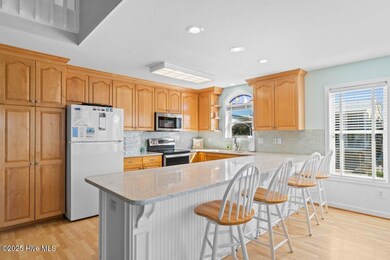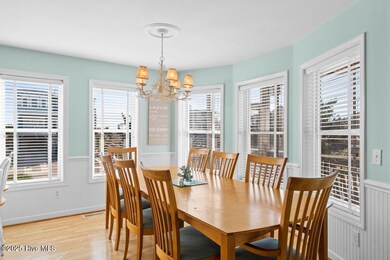
1306 W Main St Sunset Beach, NC 28468
Estimated payment $7,128/month
Highlights
- Ocean View
- Corner Lot
- No HOA
- Deck
- Furnished
- Covered patio or porch
About This Home
RARE OPPORTUNITY to own the corner of 40th & Main on the West End of Sunset Beach Island! This home offers the ''Best of Both Worlds'' with upper deck views of the Ocean AND the Marsh/Bird Island. Boasts an oversized 2nd Row Corner lot directly across from 40th St Boardwalk. As such, walks to the beach are simply across the street. No more walking 6-8-12 rows before you even GET to the Boardwalk. This beautiful home was custom built in 2000 and has been well-maintained, updated, and loved. For the first 19 years of its existence, it was not in a rental program. That's right-this home is stunningly well-maintained for a Sunset Beach home. The layout is bright and open with 4 Bedrooms, 3 Baths, Living Room and a Loft. The Kitchen is perfect for entertaining with quartz countertops, glass tile backsplash, custom maple cabinetry with ample storage space. A large counter with barstool seating as well as a large dining area allows plenty of space for friends and family. Outdoors you will enjoy your morning coffee on the spacious screened porches, offering peace to sit and enjoy the views that Sunset Beach is known for! This home has an outdoor shower, sink and plenty of space for all of your beach things in the roomy storage areas. It is being sold Completely Furnished with its tastefully chosen, and beach-inspired decor. New roof 2019. New HVAC in 2014 and 2015, New Air Handler in 2017.
Home Details
Home Type
- Single Family
Est. Annual Taxes
- $4,700
Year Built
- Built in 2000
Lot Details
- 4,922 Sq Ft Lot
- Lot Dimensions are 82x60
- Property fronts a marsh
- Corner Lot
- Property is zoned SB-BR-2
Home Design
- Raised Foundation
- Wood Frame Construction
- Architectural Shingle Roof
- Vinyl Siding
- Piling Construction
- Stick Built Home
Interior Spaces
- 1,928 Sq Ft Home
- 2-Story Property
- Furnished
- Ceiling height of 9 feet or more
- Ceiling Fan
- Blinds
- Combination Dining and Living Room
- Ocean Views
- Fire and Smoke Detector
Kitchen
- Electric Cooktop
- Stove
- Built-In Microwave
- Dishwasher
Flooring
- Carpet
- Tile
Bedrooms and Bathrooms
- 4 Bedrooms
- Walk-In Closet
- 3 Full Bathrooms
Laundry
- Laundry in Hall
- Dryer
- Washer
Attic
- Attic Access Panel
- Scuttle Attic Hole
Parking
- 3 Car Attached Garage
- Driveway
Outdoor Features
- Outdoor Shower
- Deck
- Covered patio or porch
Schools
- Jessie Mae Monroe Elementary School
- Shallotte Middle School
- West Brunswick High School
Utilities
- Forced Air Zoned Heating and Cooling System
- Electric Water Heater
- Municipal Trash
Community Details
- No Home Owners Association
Listing and Financial Details
- Assessor Parcel Number 263ac016
Map
Home Values in the Area
Average Home Value in this Area
Tax History
| Year | Tax Paid | Tax Assessment Tax Assessment Total Assessment is a certain percentage of the fair market value that is determined by local assessors to be the total taxable value of land and additions on the property. | Land | Improvement |
|---|---|---|---|---|
| 2024 | $4,709 | $872,160 | $350,000 | $522,160 |
| 2023 | $3,855 | $872,160 | $350,000 | $522,160 |
| 2022 | $0 | $547,630 | $175,000 | $372,630 |
| 2021 | $0 | $547,630 | $175,000 | $372,630 |
| 2020 | $4,002 | $547,630 | $175,000 | $372,630 |
| 2019 | $3,723 | $175,000 | $175,000 | $0 |
| 2018 | $4,023 | $605,000 | $230,000 | $375,000 |
| 2017 | $4,027 | $230,000 | $230,000 | $0 |
| 2016 | $4,002 | $230,000 | $230,000 | $0 |
| 2015 | $4,002 | $605,000 | $230,000 | $375,000 |
| 2014 | $3,663 | $650,840 | $480,000 | $170,840 |
Property History
| Date | Event | Price | Change | Sq Ft Price |
|---|---|---|---|---|
| 05/09/2025 05/09/25 | Pending | -- | -- | -- |
| 04/07/2025 04/07/25 | Price Changed | $1,199,999 | -3.2% | $622 / Sq Ft |
| 02/18/2025 02/18/25 | Price Changed | $1,239,999 | -4.2% | $643 / Sq Ft |
| 12/03/2024 12/03/24 | Price Changed | $1,295,000 | -2.3% | $672 / Sq Ft |
| 08/26/2024 08/26/24 | Price Changed | $1,325,000 | -5.4% | $687 / Sq Ft |
| 04/29/2024 04/29/24 | For Sale | $1,399,999 | +124.0% | $726 / Sq Ft |
| 09/25/2014 09/25/14 | Sold | $625,000 | -7.4% | $347 / Sq Ft |
| 09/20/2014 09/20/14 | Pending | -- | -- | -- |
| 02/10/2014 02/10/14 | For Sale | $675,000 | -- | $375 / Sq Ft |
Purchase History
| Date | Type | Sale Price | Title Company |
|---|---|---|---|
| Deed | -- | None Available | |
| Warranty Deed | $625,000 | None Available |
Similar Homes in Sunset Beach, NC
Source: Hive MLS
MLS Number: 100438831
APN: 263AC016
