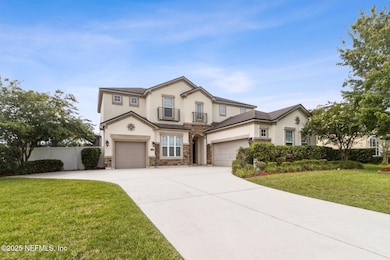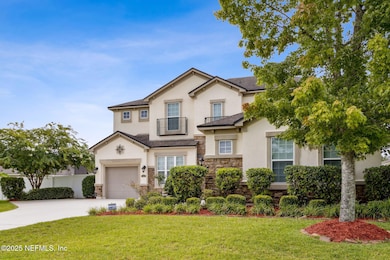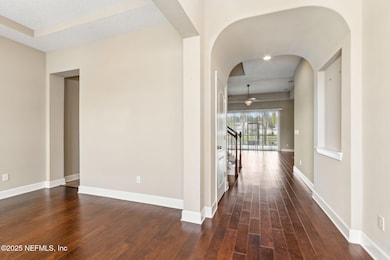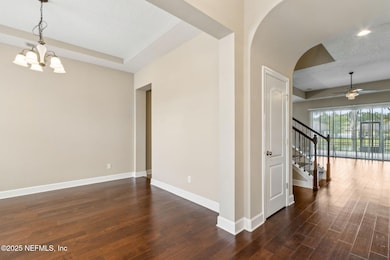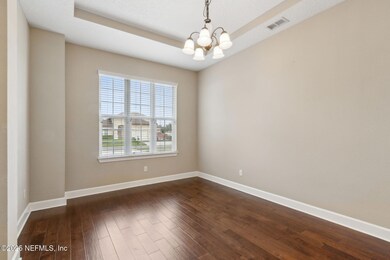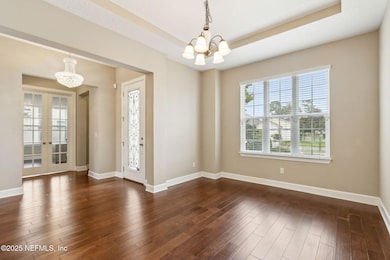1306 Warbler Way Middleburg, FL 32068
Estimated payment $4,383/month
Total Views
4,146
4
Beds
3.5
Baths
4,151
Sq Ft
$163
Price per Sq Ft
Highlights
- Fitness Center
- Screened Pool
- Open Floorplan
- Tynes Elementary School Rated A-
- Home fronts a pond
- Clubhouse
About This Home
Welcome Home! This stunning single family home blends space with inviting warmth and offers the perfect environment for families and those that love to entertain. The heart of this home is the expansive kitchen complete with a large island
Listing Agent
PIER RIDGE REALTY JACKSONVILLE, LLC. License #3441157 Listed on: 07/09/2025
Home Details
Home Type
- Single Family
Est. Annual Taxes
- $9,192
Year Built
- Built in 2016
Lot Details
- 0.29 Acre Lot
- Home fronts a pond
- Back Yard Fenced
HOA Fees
- $49 Monthly HOA Fees
Parking
- 3 Car Garage
- Garage Door Opener
Home Design
- Traditional Architecture
- Shingle Roof
- Stucco
Interior Spaces
- 4,151 Sq Ft Home
- 2-Story Property
- Open Floorplan
- Wet Bar
- Central Vacuum
- Ceiling Fan
- Wood Burning Fireplace
- Entrance Foyer
- Home Office
- Bonus Room
- Screened Porch
Kitchen
- Eat-In Kitchen
- Double Convection Oven
- Electric Cooktop
- Microwave
- Dishwasher
- Kitchen Island
Flooring
- Wood
- Carpet
- Tile
Bedrooms and Bathrooms
- 4 Bedrooms
- Walk-In Closet
- In-Law or Guest Suite
- Bathtub With Separate Shower Stall
Laundry
- Laundry on lower level
- Sink Near Laundry
- Washer and Electric Dryer Hookup
Pool
- Screened Pool
- Heated Spa
- In Ground Spa
- Gas Heated Pool
- Pool Sweep
Outdoor Features
- Deck
Schools
- Tynes Elementary School
- Wilkinson Middle School
- Ridgeview High School
Utilities
- Central Heating and Cooling System
- Electric Water Heater
Listing and Financial Details
- Assessor Parcel Number 24042400557400386
Community Details
Overview
- Two Creeks Subdivision
Amenities
- Clubhouse
Recreation
- Community Playground
- Fitness Center
Map
Create a Home Valuation Report for This Property
The Home Valuation Report is an in-depth analysis detailing your home's value as well as a comparison with similar homes in the area
Home Values in the Area
Average Home Value in this Area
Tax History
| Year | Tax Paid | Tax Assessment Tax Assessment Total Assessment is a certain percentage of the fair market value that is determined by local assessors to be the total taxable value of land and additions on the property. | Land | Improvement |
|---|---|---|---|---|
| 2024 | $8,967 | $450,231 | -- | -- |
| 2023 | $8,967 | $437,118 | $0 | $0 |
| 2022 | $8,562 | $424,387 | $0 | $0 |
| 2021 | $8,513 | $412,027 | $0 | $0 |
| 2020 | $8,297 | $406,339 | $36,000 | $370,339 |
| 2019 | $2,633 | $341,364 | $0 | $0 |
| 2018 | $2,321 | $334,999 | $0 | $0 |
| 2017 | $2,254 | $328,109 | $0 | $0 |
| 2016 | $2,709 | $30,000 | $0 | $0 |
| 2015 | $2,720 | $30,000 | $0 | $0 |
| 2014 | $2,536 | $30,000 | $0 | $0 |
Source: Public Records
Property History
| Date | Event | Price | List to Sale | Price per Sq Ft | Prior Sale |
|---|---|---|---|---|---|
| 09/13/2025 09/13/25 | Pending | -- | -- | -- | |
| 08/22/2025 08/22/25 | Price Changed | $675,000 | -2.0% | $163 / Sq Ft | |
| 07/09/2025 07/09/25 | For Sale | $689,000 | +66.0% | $166 / Sq Ft | |
| 12/17/2023 12/17/23 | Off Market | $415,000 | -- | -- | |
| 07/24/2019 07/24/19 | Sold | $415,000 | -7.8% | $100 / Sq Ft | View Prior Sale |
| 06/21/2019 06/21/19 | Pending | -- | -- | -- | |
| 02/25/2019 02/25/19 | For Sale | $450,000 | -- | $108 / Sq Ft |
Source: realMLS (Northeast Florida Multiple Listing Service)
Purchase History
| Date | Type | Sale Price | Title Company |
|---|---|---|---|
| Warranty Deed | $415,000 | Estate Title Lc | |
| Warranty Deed | $384,063 | Sheffield & Boatright Title | |
| Deed | $384,100 | -- |
Source: Public Records
Mortgage History
| Date | Status | Loan Amount | Loan Type |
|---|---|---|---|
| Open | $428,695 | New Conventional | |
| Previous Owner | $384,063 | New Conventional |
Source: Public Records
Source: realMLS (Northeast Florida Multiple Listing Service)
MLS Number: 2097758
APN: 24-04-24-005574-003-86
Nearby Homes
- 4328 Rock Pigeon Ln
- 4296 Great Egret Way
- 1343 Coopers Hawk Way
- 1075 Merlin Point
- 1072 Merlin Point
- 4008 Cormorant Ln
- 4015 Cormorant Ln
- 4255 Sandhill Crane Terrace
- 1467 King Rail Ln
- 3970 Chimney Swifts Ln
- 4688 Camp Creek Ln
- 4467 Song Sparrow Dr
- 2198 Club Lake Dr
- 4409 Song Sparrow Dr
- 3954 Trail Ridge Rd
- 4508 Quail Hollow Rd
- 2270 Club Lake Dr
- 2175 Club Lake Dr
- 4588 Golf Brook Rd
- 4522 Oak Moss Loop

