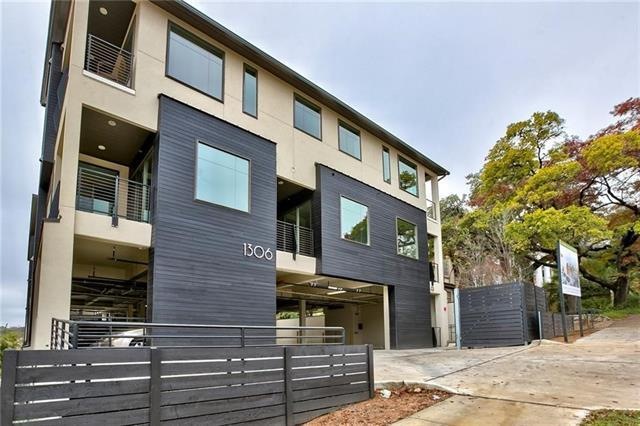
1306 West Ave Unit 206 Austin, TX 78701
North Side NeighborhoodHighlights
- Panoramic View
- Gated Community
- Wood Flooring
- Mathews Elementary School Rated A
- Adjacent to Greenbelt
- Main Floor Primary Bedroom
About This Home
As of November 2021LOCATION, LOCATION, LOCATION! HOA APPROVED SHORT-TERM RENTALS ALLOWED. Where downtown meets the historic Clarksville District, enjoy a serene treetop view and abundant natural light through expansive windows tucked away on West Avenue. Carefully crafted finishes, LED lighting, 5” noise-reducing wood floors, gourmet kitchen with gas cooking featuring Thermador appliance package, 42” Lennox soft close cabinets, sleek hardware, Nest thermostats. Endless walkability to many local favorites including: Whole Foods, Trader Joe's, Soup Peddler, Castle Hill Gym, Wink, Texas Chili Parlor, 40 North Pizza, Fresas, Olamai, Jeffery's, Josephine House, Medici Coffee House and so many more. Easy access to Lady Bird Lake hike and bike trail! Can be sold fully furnished/turnkey.
Property Details
Home Type
- Condominium
Est. Annual Taxes
- $7,364
Year Built
- Built in 2017
Lot Details
- Adjacent to Greenbelt
- Northeast Facing Home
- Gated Home
- Electric Fence
- Dense Growth Of Small Trees
HOA Fees
- $219 Monthly HOA Fees
Parking
- 1 Car Garage
- Reserved Parking
- Community Parking Structure
Property Views
- Panoramic
- City
- Park or Greenbelt
Home Design
- Slab Foundation
- Composition Roof
- Stucco
Interior Spaces
- 746 Sq Ft Home
- 1-Story Property
- High Ceiling
- Window Treatments
- Laundry Room
Kitchen
- Breakfast Bar
- Self-Cleaning Convection Oven
- Gas Cooktop
- Free-Standing Range
- Microwave
- Dishwasher
- Disposal
Flooring
- Wood
- Carpet
- Tile
Bedrooms and Bathrooms
- 1 Primary Bedroom on Main
- Walk-In Closet
- 1 Full Bathroom
Schools
- Mathews Elementary School
- O Henry Middle School
- Austin High School
Utilities
- Central Heating and Cooling System
- Vented Exhaust Fan
- High Speed Internet
Additional Features
- Energy-Efficient Thermostat
- Covered patio or porch
Listing and Financial Details
- Assessor Parcel Number 02100013080000
- 2% Total Tax Rate
Community Details
Overview
- Association fees include common area maintenance, insurance, maintenance structure
- 1306 West HOA
- Visit Association Website
- Built by Milestone Community Builders
- 1306 West Subdivision
- Mandatory home owners association
Recreation
- Dog Park
Security
- Controlled Access
- Gated Community
Ownership History
Purchase Details
Home Financials for this Owner
Home Financials are based on the most recent Mortgage that was taken out on this home.Purchase Details
Home Financials for this Owner
Home Financials are based on the most recent Mortgage that was taken out on this home.Map
Similar Homes in Austin, TX
Home Values in the Area
Average Home Value in this Area
Purchase History
| Date | Type | Sale Price | Title Company |
|---|---|---|---|
| Warranty Deed | -- | Heritage Title | |
| Special Warranty Deed | -- | None Available |
Mortgage History
| Date | Status | Loan Amount | Loan Type |
|---|---|---|---|
| Previous Owner | $329,000 | New Conventional | |
| Previous Owner | $324,000 | Purchase Money Mortgage |
Property History
| Date | Event | Price | Change | Sq Ft Price |
|---|---|---|---|---|
| 11/18/2021 11/18/21 | Sold | -- | -- | -- |
| 10/19/2021 10/19/21 | Pending | -- | -- | -- |
| 10/06/2021 10/06/21 | For Sale | $569,500 | +29.4% | $763 / Sq Ft |
| 08/17/2018 08/17/18 | Sold | -- | -- | -- |
| 07/18/2018 07/18/18 | Pending | -- | -- | -- |
| 01/20/2018 01/20/18 | Price Changed | $440,000 | +6.0% | $590 / Sq Ft |
| 01/11/2018 01/11/18 | For Sale | $415,000 | -- | $556 / Sq Ft |
Tax History
| Year | Tax Paid | Tax Assessment Tax Assessment Total Assessment is a certain percentage of the fair market value that is determined by local assessors to be the total taxable value of land and additions on the property. | Land | Improvement |
|---|---|---|---|---|
| 2023 | $7,364 | $497,403 | $0 | $0 |
| 2022 | $9,923 | $502,428 | $128,080 | $374,348 |
| 2021 | $9,633 | $442,532 | $128,080 | $314,452 |
| 2020 | $9,012 | $420,158 | $102,464 | $317,694 |
| 2018 | $7,853 | $354,687 | $102,464 | $252,223 |
| 2017 | $2,413 | $108,209 | $90,382 | $17,827 |
Source: Unlock MLS (Austin Board of REALTORS®)
MLS Number: 3419811
APN: 875564
- 1304 Rio Grande St
- 1505 Parkway
- 1507 Parkway
- 1101 Shoal Creek Blvd Unit 2
- 1509 Parkway
- 1004 West Ave
- 808 W 17th St
- 806 W 17th St Unit 5
- 1704 West Ave Unit 108
- 1704 West Ave Unit 106
- 1212 Guadalupe St Unit 309
- 904 West Ave Unit 201
- 904 West Ave Unit 103
- 902 W 18th St Unit B
- 1111 W 12th St Unit 102
- 1010 W 10th St Unit 203
- 908 W 18th St
- 1006 Baylor St Unit 303
- 1006 Baylor St Unit 201
- 908 Nueces St Unit 36
