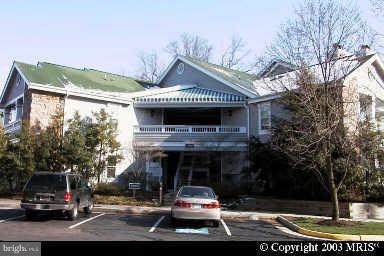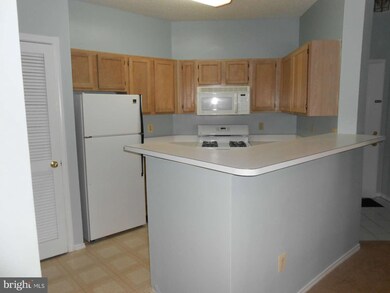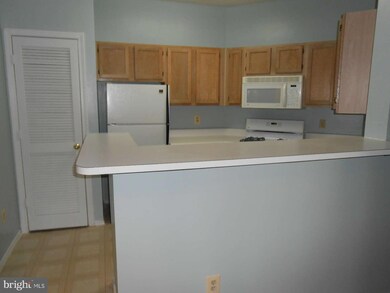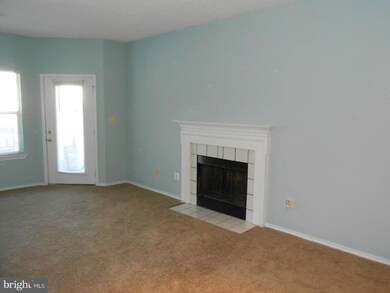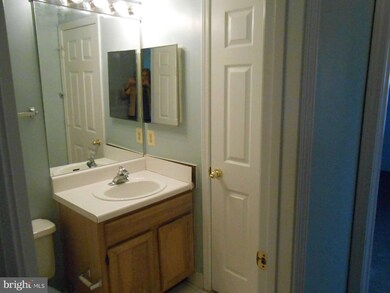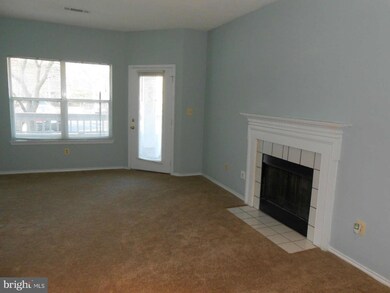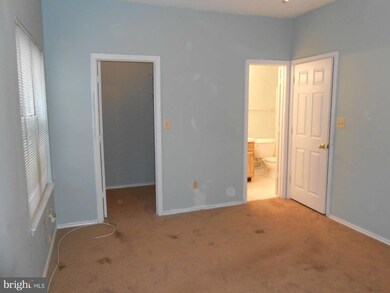
13060 Autumn Woods Way Unit 101 Fairfax, VA 22033
Highlights
- Newspaper Service
- View of Trees or Woods
- Traditional Architecture
- Johnson Middle School Rated A
- Traditional Floor Plan
- Backs to Trees or Woods
About This Home
As of July 2025SUN FILLED PATIO END UNIT IN SUPER LOCATION. CERAMIC FOYER ENTRANCE, SPACIOUS LIV./DIN. RM. WITH FIREPLACE. LARGE BEDROONS WITH WALK IN CLOSETS AND BUILT IN SHELVES IN MBR.OPEN KIT. WITH BREAKFAST BAR. FRENCH DOOR OPENS TO WRAP AROUND DECK WITH STORAGE ROOM. WALK TO SHOPPING AND RESTAURANTS.
Last Agent to Sell the Property
Judith De Sio
Long & Foster Real Estate, Inc. Listed on: 02/13/2013

Last Buyer's Agent
Michael Lee
D & B Realty
Property Details
Home Type
- Condominium
Est. Annual Taxes
- $2,408
Year Built
- Built in 1991
Lot Details
- Backs to Trees or Woods
- Property is in very good condition
HOA Fees
- $250 Monthly HOA Fees
Parking
- 1 Assigned Parking Space
Property Views
- Woods
- Garden
Home Design
- Traditional Architecture
- Brick Exterior Construction
- Slab Foundation
Interior Spaces
- 1,038 Sq Ft Home
- Property has 1 Level
- Traditional Floor Plan
- Built-In Features
- Ceiling Fan
- Fireplace Mantel
- Window Treatments
- Combination Dining and Living Room
- Storage Room
Kitchen
- Breakfast Area or Nook
- Gas Oven or Range
- Microwave
- Dishwasher
- Disposal
Bedrooms and Bathrooms
- 2 Main Level Bedrooms
- En-Suite Primary Bedroom
- En-Suite Bathroom
- 2 Full Bathrooms
Laundry
- Laundry Room
- Stacked Washer and Dryer
Outdoor Features
- Balcony
- Outdoor Storage
- Porch
Utilities
- Forced Air Heating and Cooling System
- Heating System Uses Natural Gas
- Heat Pump System
- Vented Exhaust Fan
- Natural Gas Water Heater
Listing and Financial Details
- Assessor Parcel Number 55-1-10-3A-101
Community Details
Overview
- Association fees include common area maintenance, exterior building maintenance, lawn care front, lawn care rear, lawn care side, lawn maintenance, management, insurance, pool(s), recreation facility, reserve funds, road maintenance, snow removal, trash, water
- Low-Rise Condominium
- Stonecroft Community
- Stonecroft Condo Subdivision
- The community has rules related to alterations or architectural changes, antenna installations, building or community restrictions, commercial vehicles not allowed, parking rules, no recreational vehicles, boats or trailers
Amenities
- Newspaper Service
- Common Area
- Community Center
- Recreation Room
Recreation
- Community Playground
- Community Pool
- Jogging Path
- Bike Trail
- Tennis Courts
Pet Policy
- Pets Allowed
Ownership History
Purchase Details
Purchase Details
Home Financials for this Owner
Home Financials are based on the most recent Mortgage that was taken out on this home.Purchase Details
Home Financials for this Owner
Home Financials are based on the most recent Mortgage that was taken out on this home.Purchase Details
Home Financials for this Owner
Home Financials are based on the most recent Mortgage that was taken out on this home.Purchase Details
Home Financials for this Owner
Home Financials are based on the most recent Mortgage that was taken out on this home.Similar Homes in the area
Home Values in the Area
Average Home Value in this Area
Purchase History
| Date | Type | Sale Price | Title Company |
|---|---|---|---|
| Deed | -- | None Listed On Document | |
| Deed | $260,000 | Cardinal Title | |
| Warranty Deed | $237,000 | -- | |
| Deed | $192,000 | -- | |
| Deed | $131,000 | -- |
Mortgage History
| Date | Status | Loan Amount | Loan Type |
|---|---|---|---|
| Previous Owner | $222,654 | FHA | |
| Previous Owner | $238,095 | FHA | |
| Previous Owner | $177,000 | New Conventional | |
| Previous Owner | $172,500 | New Conventional | |
| Previous Owner | $212,000 | New Conventional | |
| Previous Owner | $154,000 | New Conventional | |
| Previous Owner | $104,800 | No Value Available |
Property History
| Date | Event | Price | Change | Sq Ft Price |
|---|---|---|---|---|
| 07/22/2025 07/22/25 | Sold | $360,000 | -1.4% | $347 / Sq Ft |
| 06/06/2025 06/06/25 | For Sale | $365,000 | +40.4% | $352 / Sq Ft |
| 06/16/2017 06/16/17 | Sold | $260,000 | +0.2% | $250 / Sq Ft |
| 05/19/2017 05/19/17 | Pending | -- | -- | -- |
| 04/23/2017 04/23/17 | Price Changed | $259,500 | -1.7% | $250 / Sq Ft |
| 03/21/2017 03/21/17 | Price Changed | $264,000 | -1.9% | $254 / Sq Ft |
| 03/10/2017 03/10/17 | For Sale | $269,000 | +13.5% | $259 / Sq Ft |
| 04/25/2013 04/25/13 | Sold | $237,000 | -1.3% | $228 / Sq Ft |
| 03/29/2013 03/29/13 | Pending | -- | -- | -- |
| 03/19/2013 03/19/13 | Price Changed | $240,000 | -1.2% | $231 / Sq Ft |
| 02/13/2013 02/13/13 | For Sale | $243,000 | -- | $234 / Sq Ft |
Tax History Compared to Growth
Tax History
| Year | Tax Paid | Tax Assessment Tax Assessment Total Assessment is a certain percentage of the fair market value that is determined by local assessors to be the total taxable value of land and additions on the property. | Land | Improvement |
|---|---|---|---|---|
| 2024 | $3,771 | $325,470 | $65,000 | $260,470 |
| 2023 | $3,370 | $298,600 | $60,000 | $238,600 |
| 2022 | $3,381 | $295,640 | $59,000 | $236,640 |
| 2021 | $3,304 | $281,560 | $56,000 | $225,560 |
| 2020 | $3,174 | $268,150 | $54,000 | $214,150 |
| 2019 | $3,052 | $257,840 | $50,000 | $207,840 |
| 2018 | $2,851 | $247,920 | $50,000 | $197,920 |
| 2017 | $1,357 | $233,720 | $47,000 | $186,720 |
| 2016 | $2,752 | $237,560 | $48,000 | $189,560 |
| 2015 | $2,706 | $242,450 | $48,000 | $194,450 |
| 2014 | $2,547 | $228,730 | $46,000 | $182,730 |
Agents Affiliated with this Home
-
L
Seller's Agent in 2025
Liz Krauthammer
Long & Foster
-
T
Seller Co-Listing Agent in 2025
Tom Shipe
Long & Foster
-
J
Buyer's Agent in 2025
John Fotelargias
Pearson Smith Realty, LLC
-
V
Seller's Agent in 2017
Vikki Lee
AMPLUS REALTY, LLC.
-
P
Buyer's Agent in 2017
Patrick Loftus
Samson Properties
-
J
Seller's Agent in 2013
Judith De Sio
Long & Foster
Map
Source: Bright MLS
MLS Number: 1003343326
APN: 0551-103A0101
- 13081 Autumn Woods Way Unit 203
- 4405 Fair Stone Dr Unit 201
- 13222 Goose Pond Ln
- 4675 Red Admiral Way Unit 149
- 4605 Hummingbird Ln Unit 104
- 5019 Village Fountain Place
- 13036 Maple View Ln
- 13329 Connor Dr Unit G
- 4618 Superior Square
- 5142 UNIT M Brittney Elyse Cir Unit M
- 13357 Connor Dr Unit F
- 12892 Fair Briar Ln
- 12797 Fair Briar Ln
- 12805 Fair Briar Ln
- 5124 Brittney Elyse Cir Unit 5124A
- 12781 Fair Crest Ct
- 4914 Edge Rock Dr
- 5115 Travis Edward Way Unit I
- 13560 Northbourne Dr
- 4306 Mystic Way
