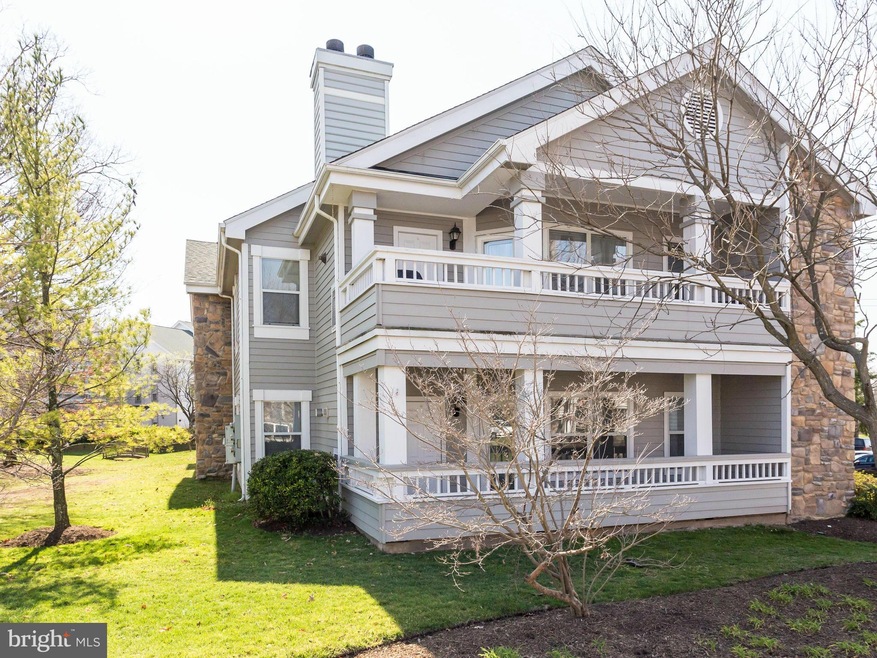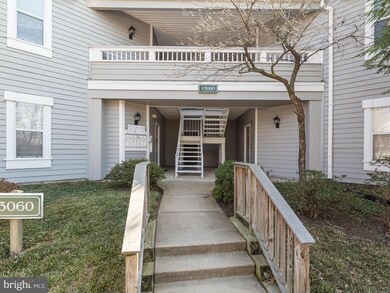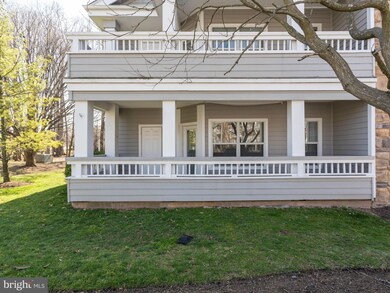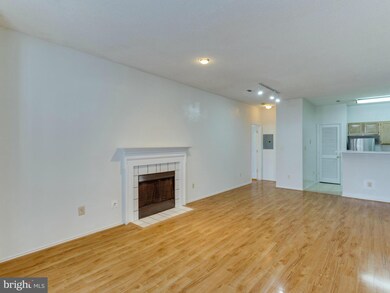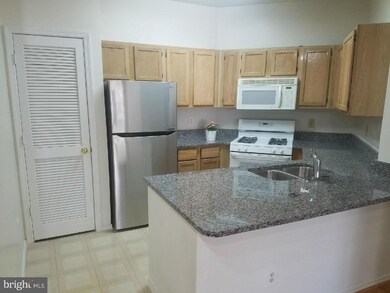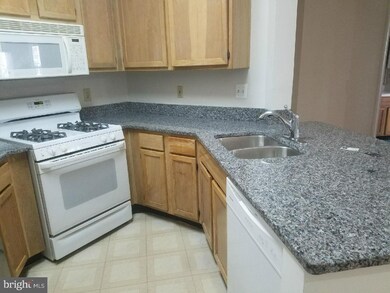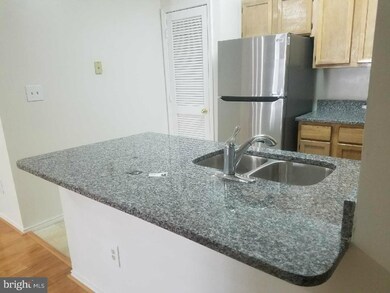
13060 Autumn Woods Way Unit 101 Fairfax, VA 22033
About This Home
As of July 2025Renovated. Ready to Move in. Sun-filled like-new patio end unit w/2 master suites. Fresh new paint. New granite top. New refrigerator. baths, foyer, & FP. Built-in bookcases, custom lights, ceiling fans, 3 walk-in closets. French door opens to wraparound porch + outside walk-in storage. Show today.
Property Details
Home Type
Condominium
Est. Annual Taxes
$3,771
Year Built
1991
Lot Details
0
HOA Fees
$325 per month
Listing Details
- Property Type: Residential
- Structure Type: Unit/Flat/Apartment
- Unit Building Type: Garden 1 - 4 Floors
- Architectural Style: Contemporary
- Ownership: Condominium
- New Construction: No
- Story List: Main
- Year Built: 1991
- Remarks Public: Renovated. Ready to Move in. Sun-filled like-new patio end unit w/2 master suites. Fresh new paint. New granite top. New refrigerator. baths, foyer, & FP. Built-in bookcases, custom lights, ceiling fans, 3 walk-in closets. French door opens to wraparound porch + outside walk-in storage. Show today.
- Special Assessment Payment: Annually
- Special Features: None
- Property Sub Type: Condos
Interior Features
- Interior Amenities: Combination Kitchen/Living, Efficiency
- Fireplaces Count: 1
- Fireplace: Yes
- Entry Location: 1st Floor
- Levels Count: 1
- Basement: No
- Living Area Units: Square Feet
- Total Sq Ft: 1038
- Living Area Sq Ft: 1038
- Price Per Sq Ft: 250.00
- Above Grade Finished Sq Ft: 1038
- Above Grade Finished Area Units: Square Feet
- Street Number Modifier: 13060
Beds/Baths
- Bedrooms: 2
- Main Level Bedrooms: 2
- Total Bathrooms: 2
- Full Bathrooms: 2
- Main Level Bathrooms: 2.00
- Main Level Full Bathrooms: 2
Exterior Features
- Other Structures: Above Grade
- Construction Materials: Combination, Brick
- Pool Private: No
- Water Access: No
- Waterfront: No
- Water Oriented: No
- Pool: Yes - Community
- Tidal Water: No
- Water View: No
Garage/Parking
- Garage: No
- Parking Features: Free
Utilities
- Central Air Conditioning: Yes
- Cooling Fuel: Electric
- Cooling Type: Central A/C
- Cooling: Yes
- Heating Fuel: Natural Gas
- Heating Type: Central
- Heating: Yes
- Hot Water: Natural Gas
- Sewer/Septic System: Public Sewer
- Water Source: Public
Condo/Co-op/Association
- Condo Co-Op Association: Yes
- Condo Co-Op Fee: 325.00
- Condo Co-Op Fee Frequency: Monthly
- HOA Condo Co-Op Amenities: Swimming Pool
- HOA Condo Co-Op Fee Includes: Water
- HOA: No
- Senior Community: No
Schools
- School District: FAIRFAX COUNTY PUBLIC SCHOOLS
- Elementary School: GREENBRIAR EAST
- High School: FAIRFAX
- School District Key: 121138392980
- Elementary School: GREENBRIAR EAST
- High School: FAIRFAX
Lot Info
- Improvement Assessed Value: 189560.00
- Land Assessed Value: 48000.00
- Property Attached Yn: Yes
- Year Assessed: 2016
- Zoning: 402
Rental Info
- Vacation Rental: No
Tax Info
- Tax Annual Amount: 2752.13
- Assessor Parcel Number: 55-1-10-3A-101
- Tax Page Number: 551
- Tax Total Finished Sq Ft: 1038
- County Tax Payment Frequency: Annually
- Tax Year: 2016
- Close Date: 06/16/2017
MLS Schools
- School District Name: FAIRFAX COUNTY PUBLIC SCHOOLS
Ownership History
Purchase Details
Purchase Details
Home Financials for this Owner
Home Financials are based on the most recent Mortgage that was taken out on this home.Purchase Details
Home Financials for this Owner
Home Financials are based on the most recent Mortgage that was taken out on this home.Purchase Details
Home Financials for this Owner
Home Financials are based on the most recent Mortgage that was taken out on this home.Purchase Details
Home Financials for this Owner
Home Financials are based on the most recent Mortgage that was taken out on this home.Similar Homes in the area
Home Values in the Area
Average Home Value in this Area
Purchase History
| Date | Type | Sale Price | Title Company |
|---|---|---|---|
| Deed | -- | None Listed On Document | |
| Deed | $260,000 | Cardinal Title | |
| Warranty Deed | $237,000 | -- | |
| Deed | $192,000 | -- | |
| Deed | $131,000 | -- |
Mortgage History
| Date | Status | Loan Amount | Loan Type |
|---|---|---|---|
| Previous Owner | $222,654 | FHA | |
| Previous Owner | $238,095 | FHA | |
| Previous Owner | $177,000 | New Conventional | |
| Previous Owner | $172,500 | New Conventional | |
| Previous Owner | $212,000 | New Conventional | |
| Previous Owner | $154,000 | New Conventional | |
| Previous Owner | $104,800 | No Value Available |
Property History
| Date | Event | Price | Change | Sq Ft Price |
|---|---|---|---|---|
| 07/22/2025 07/22/25 | Sold | $360,000 | -1.4% | $347 / Sq Ft |
| 06/06/2025 06/06/25 | For Sale | $365,000 | +40.4% | $352 / Sq Ft |
| 06/16/2017 06/16/17 | Sold | $260,000 | +0.2% | $250 / Sq Ft |
| 05/19/2017 05/19/17 | Pending | -- | -- | -- |
| 04/23/2017 04/23/17 | Price Changed | $259,500 | -1.7% | $250 / Sq Ft |
| 03/21/2017 03/21/17 | Price Changed | $264,000 | -1.9% | $254 / Sq Ft |
| 03/10/2017 03/10/17 | For Sale | $269,000 | +13.5% | $259 / Sq Ft |
| 04/25/2013 04/25/13 | Sold | $237,000 | -1.3% | $228 / Sq Ft |
| 03/29/2013 03/29/13 | Pending | -- | -- | -- |
| 03/19/2013 03/19/13 | Price Changed | $240,000 | -1.2% | $231 / Sq Ft |
| 02/13/2013 02/13/13 | For Sale | $243,000 | -- | $234 / Sq Ft |
Tax History Compared to Growth
Tax History
| Year | Tax Paid | Tax Assessment Tax Assessment Total Assessment is a certain percentage of the fair market value that is determined by local assessors to be the total taxable value of land and additions on the property. | Land | Improvement |
|---|---|---|---|---|
| 2024 | $3,771 | $325,470 | $65,000 | $260,470 |
| 2023 | $3,370 | $298,600 | $60,000 | $238,600 |
| 2022 | $3,381 | $295,640 | $59,000 | $236,640 |
| 2021 | $3,304 | $281,560 | $56,000 | $225,560 |
| 2020 | $3,174 | $268,150 | $54,000 | $214,150 |
| 2019 | $3,052 | $257,840 | $50,000 | $207,840 |
| 2018 | $2,851 | $247,920 | $50,000 | $197,920 |
| 2017 | $1,357 | $233,720 | $47,000 | $186,720 |
| 2016 | $2,752 | $237,560 | $48,000 | $189,560 |
| 2015 | $2,706 | $242,450 | $48,000 | $194,450 |
| 2014 | $2,547 | $228,730 | $46,000 | $182,730 |
Agents Affiliated with this Home
-
L
Seller's Agent in 2025
Liz Krauthammer
Long & Foster
-
T
Seller Co-Listing Agent in 2025
Tom Shipe
Long & Foster
-
J
Buyer's Agent in 2025
John Fotelargias
Pearson Smith Realty, LLC
-
V
Seller's Agent in 2017
Vikki Lee
AMPLUS REALTY, LLC.
-
P
Buyer's Agent in 2017
Patrick Loftus
Samson Properties
-
J
Seller's Agent in 2013
Judith De Sio
Long & Foster
Map
Source: Bright MLS
MLS Number: 1001786215
APN: 0551-103A0101
- 13081 Autumn Woods Way Unit 203
- 4405 Fair Stone Dr Unit 201
- 13222 Goose Pond Ln
- 4675 Red Admiral Way Unit 149
- 4605 Hummingbird Ln Unit 104
- 5019 Village Fountain Place
- 13036 Maple View Ln
- 13329 Connor Dr Unit G
- 4618 Superior Square
- 5142 UNIT M Brittney Elyse Cir Unit M
- 13357 Connor Dr Unit F
- 12892 Fair Briar Ln
- 12797 Fair Briar Ln
- 12805 Fair Briar Ln
- 5124 Brittney Elyse Cir Unit 5124A
- 12781 Fair Crest Ct
- 4914 Edge Rock Dr
- 5115 Travis Edward Way Unit I
- 13560 Northbourne Dr
- 4306 Mystic Way
