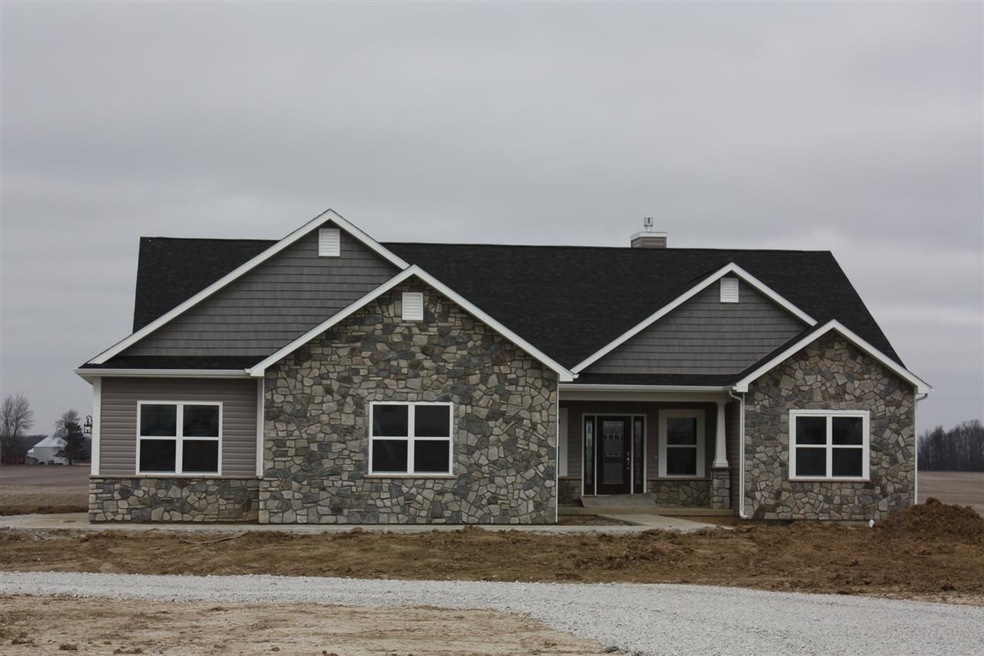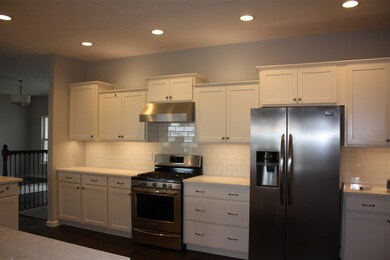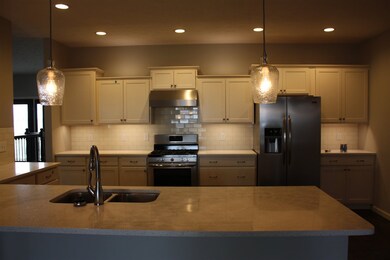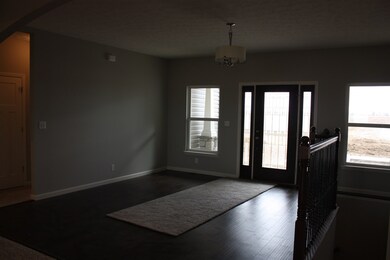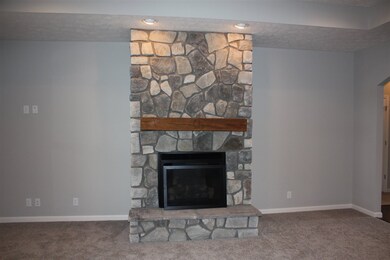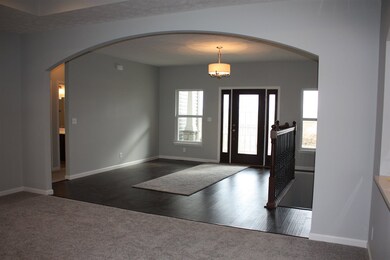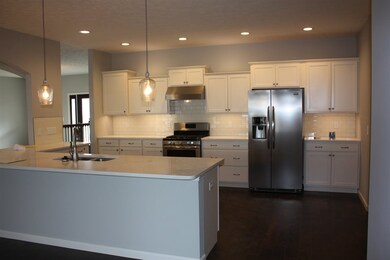13060 E 300 N Forest, IN 46039
Highlights
- Custom Home
- Open Floorplan
- Wood Flooring
- 20 Acre Lot
- Backs to Open Ground
- Stone Countertops
About This Home
As of December 2016New Construction on 20 acres in Clinton Central Schools by Majestic Homes. Wonderful 4 BR 4 bath Dylan floor plan on full basement with all the extras. Large entry way upon entering with hardwood floors leading to huge Great Room with tray ceiling with stone to ceiling hearth fireplace. Large open kitchen with stainless steel appliances and massive 11' bar top. Huge dining area for entertaining leads to huge covered porch. Hardwood in kitchen and dining area also. Split bedroom plan with master and full bath along with second bedroom and full bath on one side and 2 bedrooms and bath on the other side. Master has tray ceiling, huge walk in closet, corner tile shower, double bowl raised vanity. Kitchen offers large pantry, over and under cabinet lighting, staggered cabinets and granite counter tops. Large laundry room. Oversized 3 car garage has full bath and laundry tub. Full 9" high basement with 2 egress windows and plumbed for future full bath. All of this on 20 acres in rural Clinton Co.
Home Details
Home Type
- Single Family
Est. Annual Taxes
- $1,420
Year Built
- Built in 2016
Lot Details
- 20 Acre Lot
- Backs to Open Ground
- Rural Setting
- Level Lot
Parking
- 3 Car Attached Garage
- Garage Door Opener
- Stone Driveway
Home Design
- Custom Home
- Ranch Style House
- Poured Concrete
- Shingle Roof
- Asphalt Roof
- Stone Exterior Construction
- Vinyl Construction Material
Interior Spaces
- Open Floorplan
- Tray Ceiling
- Ceiling Fan
- Gas Log Fireplace
- Double Pane Windows
- Pocket Doors
- Insulated Doors
- Entrance Foyer
- Living Room with Fireplace
- Pull Down Stairs to Attic
- Fire and Smoke Detector
Kitchen
- Eat-In Kitchen
- Breakfast Bar
- Walk-In Pantry
- Electric Oven or Range
- Stone Countertops
- Utility Sink
- Disposal
Flooring
- Wood
- Carpet
- Tile
Bedrooms and Bathrooms
- 4 Bedrooms
- Split Bedroom Floorplan
- Walk-In Closet
- 4 Full Bathrooms
- Double Vanity
- Bathtub with Shower
- Separate Shower
Laundry
- Laundry on main level
- Electric Dryer Hookup
Unfinished Basement
- Basement Fills Entire Space Under The House
- Natural lighting in basement
Eco-Friendly Details
- Energy-Efficient Appliances
- Energy-Efficient Insulation
- Energy-Efficient Doors
- ENERGY STAR/Reflective Roof
Outdoor Features
- Covered Patio or Porch
Utilities
- Forced Air Heating and Cooling System
- High-Efficiency Furnace
- Private Company Owned Well
- Well
- Septic System
Listing and Financial Details
- Home warranty included in the sale of the property
- Assessor Parcel Number 12-08-23-300-002.000-005
Home Values in the Area
Average Home Value in this Area
Property History
| Date | Event | Price | List to Sale | Price per Sq Ft |
|---|---|---|---|---|
| 12/13/2016 12/13/16 | Sold | $447,049 | +1.2% | $176 / Sq Ft |
| 09/23/2016 09/23/16 | Pending | -- | -- | -- |
| 09/16/2016 09/16/16 | For Sale | $441,615 | -- | $173 / Sq Ft |
Tax History Compared to Growth
Map
Source: Indiana Regional MLS
MLS Number: 201643766
- 201 W Colonial St
- 11888 W 600 N
- 9046 W 500 S
- 4400 S 580 W
- 8303 W 400 S
- 11741 E County Road 300 S
- 575 Mesa Dr
- 3525 County Road 1250 E
- 635 N Union St
- 5371 E 500 Rd N
- 7812 E Co Road 700 N
- 203 E 3rd St
- 210 Ohio St
- 102 Main St
- 3229 S 800 W
- 3350 S Co Road 1300 E
- 1601 Bramoor Dr
- 1709 Bramoor Dr
- 2551 County Road S 700 W
- 5835 W Division Rd
- E County Road 300 N
- 13256 E County Road 300 N
- 13256 E County Road 300 N
- 12752 E County Road 300 N
- 13270 E County Road 300 N
- 3019 N County Road 1350 E
- 13014 E County Road 350 N
- 3103 N County Rd 1250
- 3103 N County Road 1250 E
- 3355 N County Road 1350 E
- 3014 N County Road 1250 E
- 2796 N County Road 1250 E
- 12585 E County Road 250 N
- 2376 N County Road 1350 E
- 2390 N County Road 1250 E
- 12357 E County Road 250 N
- 2302 N County Road 1250 E
- 3026 County Road 1400
- 2250 N County Road 1250 E
- 12921 E County Road 400 N
