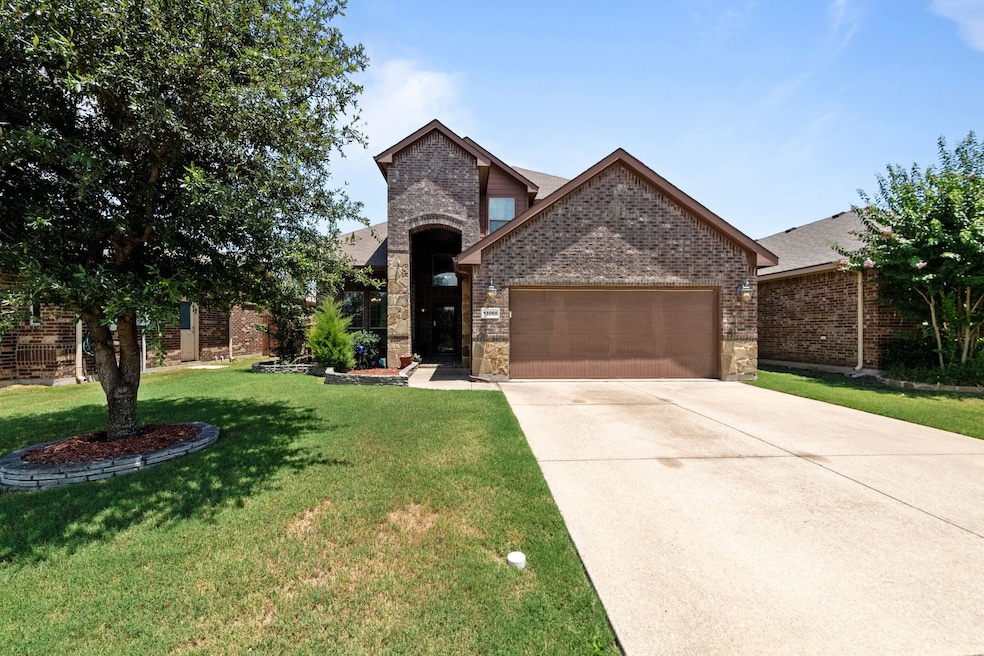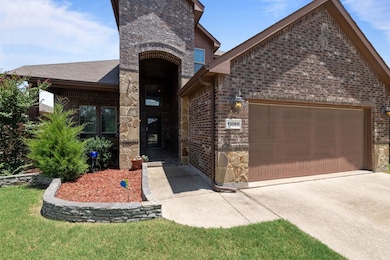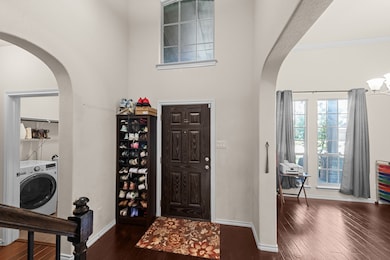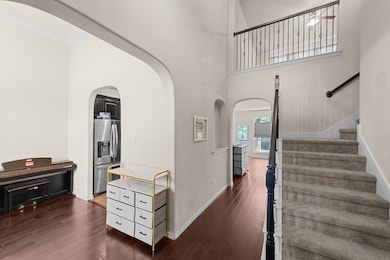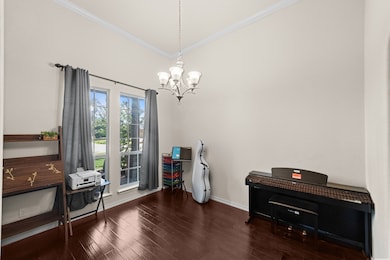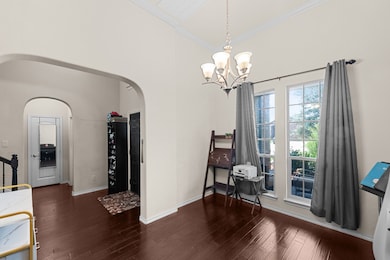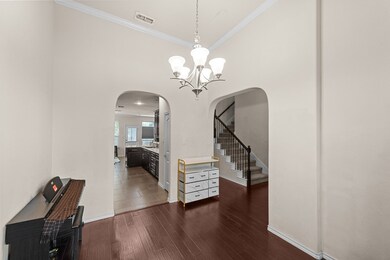13060 Monte Alto St Keller, TX 76244
Harvest Ridge NeighborhoodEstimated payment $3,005/month
Highlights
- Deck
- Wood Flooring
- Covered Patio or Porch
- Ridgeview Elementary School Rated A
- Community Pool
- 2 Car Direct Access Garage
About This Home
Step into this spacious, open-concept home featuring custom tile work and granite countertops through the kitchen and dining area. The heart of the home flows seamlessly into a large second living room, perfect for entertaining or relaxing with family. Enjoy the charm of the extended front porch and the comfort of a covered backyard porch, ideal for year-round outdoor dining and gatherings. The included BBQ grill makes hosting a breeze whether for a summer cookout or cozy fall evenings. The home sits on a generously sized backyard with the added privacy of no housed behind, offering serene views and plenty of space for recreation, gardening, or simply unwinding in your own private oasis. Inside, the main living room boasts rich hardwood floors, complemented by an adjoining dedicated office area, perfect for working from home or tackling creative projects. This thoughtfully designed home combines elegance with functionality, providing ample room to live, work, and entertain in style.
Listing Agent
Fathom Realty LLC Brokerage Phone: 888-455-6040 License #0710833 Listed on: 07/16/2025

Home Details
Home Type
- Single Family
Est. Annual Taxes
- $9,045
Year Built
- Built in 2013
Lot Details
- 6,490 Sq Ft Lot
- Wood Fence
HOA Fees
- $42 Monthly HOA Fees
Parking
- 2 Car Direct Access Garage
- 5 Carport Spaces
- Single Garage Door
- Driveway
Home Design
- Brick Exterior Construction
- Slab Foundation
- Composition Roof
Interior Spaces
- 2,420 Sq Ft Home
- 2-Story Property
- Woodwork
- Ceiling Fan
- Fireplace Features Masonry
- Window Treatments
- Living Room with Fireplace
- Fire and Smoke Detector
Kitchen
- Eat-In Kitchen
- Microwave
- Dishwasher
- Tile Countertops
- Disposal
Flooring
- Wood
- Carpet
- Ceramic Tile
Bedrooms and Bathrooms
- 4 Bedrooms
- Walk-In Closet
Laundry
- Laundry in Utility Room
- Washer and Electric Dryer Hookup
Outdoor Features
- Deck
- Covered Patio or Porch
Schools
- Ridgeview Elementary School
- Trinity Springs Middle School
- Timber Creek High School
Utilities
- Central Heating and Cooling System
- High Speed Internet
- Cable TV Available
Listing and Financial Details
- Legal Lot and Block 21 / 18
- Assessor Parcel Number 41623444
Community Details
Overview
- Association fees include management
- Neighborhoodmanagement.Com Association
- Rolling Meadows East Subdivision
Recreation
- Community Pool
Map
Home Values in the Area
Average Home Value in this Area
Tax History
| Year | Tax Paid | Tax Assessment Tax Assessment Total Assessment is a certain percentage of the fair market value that is determined by local assessors to be the total taxable value of land and additions on the property. | Land | Improvement |
|---|---|---|---|---|
| 2025 | $7,123 | $414,000 | $70,000 | $344,000 |
| 2024 | $7,123 | $414,000 | $70,000 | $344,000 |
| 2023 | $8,300 | $435,577 | $70,000 | $365,577 |
| 2022 | $8,545 | $337,090 | $55,000 | $282,090 |
| 2021 | $8,273 | $299,817 | $55,000 | $244,817 |
| 2020 | $7,841 | $282,770 | $55,000 | $227,770 |
| 2019 | $8,255 | $283,793 | $55,000 | $228,793 |
| 2018 | $3,762 | $266,840 | $55,000 | $211,840 |
| 2017 | $7,493 | $260,962 | $55,000 | $205,962 |
| 2016 | $6,812 | $226,985 | $40,000 | $186,985 |
| 2015 | $6,593 | $215,651 | $40,000 | $175,651 |
| 2014 | $6,593 | $215,700 | $24,000 | $191,700 |
Property History
| Date | Event | Price | List to Sale | Price per Sq Ft |
|---|---|---|---|---|
| 02/22/2026 02/22/26 | Price Changed | $430,000 | -1.1% | $178 / Sq Ft |
| 09/01/2025 09/01/25 | Price Changed | $435,000 | -1.1% | $180 / Sq Ft |
| 07/16/2025 07/16/25 | For Sale | $440,000 | -- | $182 / Sq Ft |
Purchase History
| Date | Type | Sale Price | Title Company |
|---|---|---|---|
| Vendors Lien | -- | None Available | |
| Vendors Lien | -- | None Available |
Mortgage History
| Date | Status | Loan Amount | Loan Type |
|---|---|---|---|
| Open | $1,897,000 | New Conventional | |
| Previous Owner | $209,414 | FHA |
Source: North Texas Real Estate Information Systems (NTREIS)
MLS Number: 21001580
APN: 41623444
- 13161 Upland Meadow Ct
- 12909 Coast Way
- 4500 Red Robin Ct
- 4529 Martingale View Ln
- 4645 Pangolin Dr
- 13249 Poppy Hill Ln
- 4648 Pangolin Dr
- 4329 Latigo Cir
- 4404 Grassy Glen Dr
- 4300 Latigo Cir
- 12960 Steadman Farms Dr
- 12713 Mourning Dove Ln
- 12725 Northern Pine Dr
- 12729 Foxpaw Trail
- 4333 Highgate Rd
- 12644 Mourning Dove Ln
- 12744 Forest Glen Ln
- 4201 Broken Bend Blvd
- 13241 Ridgepointe Rd
- 13225 Elmhurst Dr
- 4721 Lazy Oaks St
- 4740 Meadow Green Trail
- 13212 Larks View Point
- 12916 Cedar Hollow Dr
- 12828 Coast Way
- 12821 Coast Way
- 4533 Martingale View Ln
- 4645 Pangolin Dr
- 4501 Martingale View Ln
- 13240 Padre Ave
- 13117 Fencerow Rd
- 4301 Latigo Cir
- 12732 Northern Pine Dr
- 1400 N Main St
- 13113 Settlers Trail
- 4305 Grassmere Rd
- 12645 Pricklybranch Dr
- 12641 Lost Prairie Dr
- 13033 Berrywood Trail
- 1924 Lewis Crossing Dr
Ask me questions while you tour the home.
