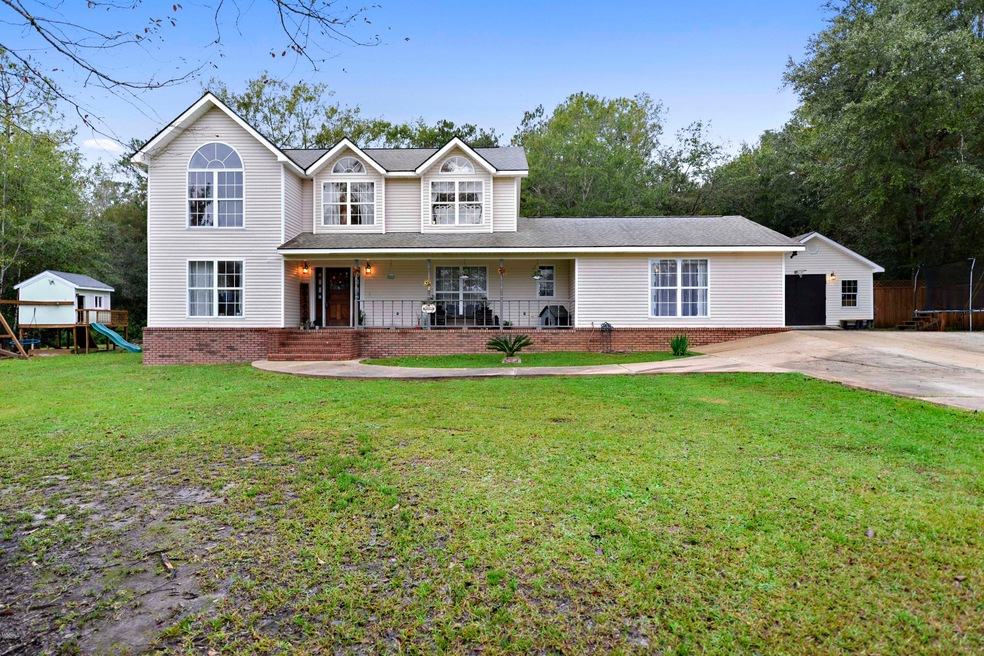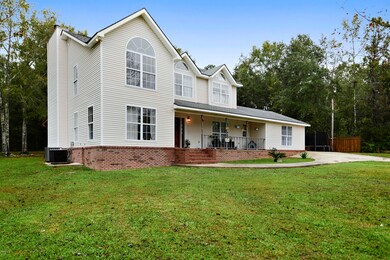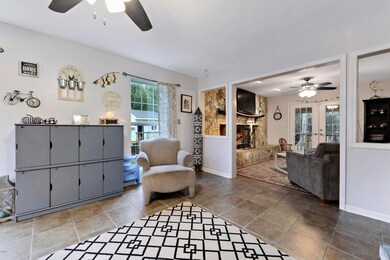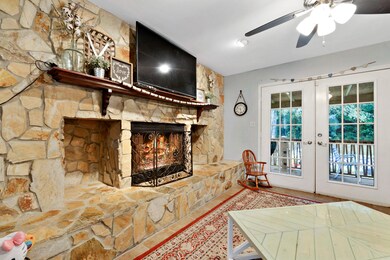
13061 Jim Byrd Rd Biloxi, MS 39532
Highlights
- Deck
- High Ceiling
- Separate Outdoor Workshop
- Woolmarket Elementary School Rated A
- Stone Countertops
- Fireplace
About This Home
As of June 2019Beautiful move-in ready home on 1.2 acres in desirable Woolmarket community. A newly-paved driveway leads you to this 4BD/2.5 BA, two-story home that features 2,800 sq ft of living space with a welcoming foyer, living room, den, formal dining or office, a fantastic fire place, tons of natural light, and an open kitchen with stainless steel appliances and granite counter tops. HUGE 18x28 workshop/shed with electricity and an attached patio. The front porch and back deck give the perfect country feel but you're still close to the interstate, delicious restaurants, and shopping. **Sellers will contribute $2,500 to closing costs with acceptable offer**
Last Agent to Sell the Property
Taryn Flynt
Southern Oaks Realty Listed on: 11/14/2018
Last Buyer's Agent
Valerie Guice
Christine Weber Realty License #S49166
Home Details
Home Type
- Single Family
Est. Annual Taxes
- $1,780
Year Built
- Built in 1995
Lot Details
- Lot Dimensions are 210x168x210x664
Parking
- 1 Car Garage
- Driveway
Home Design
- Brick Exterior Construction
- Slab Foundation
- Siding
Interior Spaces
- 2,800 Sq Ft Home
- 2-Story Property
- High Ceiling
- Ceiling Fan
- Fireplace
Kitchen
- Oven
- Range
- Microwave
- Dishwasher
- Stone Countertops
Flooring
- Carpet
- Ceramic Tile
Bedrooms and Bathrooms
- 4 Bedrooms
- Walk-In Closet
Outdoor Features
- Deck
- Patio
- Separate Outdoor Workshop
Schools
- Woolmarket Elementary School
- N Woolmarket Elementary & Middle School
- D'iberville High School
Utilities
- Central Heating and Cooling System
- Heat Pump System
- Well
- Septic Tank
Community Details
- Metes And Bounds Subdivision
Listing and Financial Details
- Assessor Parcel Number 1107p-01-028.002
Ownership History
Purchase Details
Purchase Details
Purchase Details
Home Financials for this Owner
Home Financials are based on the most recent Mortgage that was taken out on this home.Purchase Details
Home Financials for this Owner
Home Financials are based on the most recent Mortgage that was taken out on this home.Similar Homes in Biloxi, MS
Home Values in the Area
Average Home Value in this Area
Purchase History
| Date | Type | Sale Price | Title Company |
|---|---|---|---|
| Quit Claim Deed | -- | None Listed On Document | |
| Warranty Deed | -- | None Listed On Document | |
| Warranty Deed | -- | -- | |
| Warranty Deed | -- | -- |
Mortgage History
| Date | Status | Loan Amount | Loan Type |
|---|---|---|---|
| Previous Owner | $266,000 | VA | |
| Previous Owner | $143,010 | VA |
Property History
| Date | Event | Price | Change | Sq Ft Price |
|---|---|---|---|---|
| 06/04/2019 06/04/19 | Sold | -- | -- | -- |
| 04/03/2019 04/03/19 | Pending | -- | -- | -- |
| 11/14/2018 11/14/18 | For Sale | $269,900 | +45.9% | $96 / Sq Ft |
| 08/30/2013 08/30/13 | Sold | -- | -- | -- |
| 08/30/2013 08/30/13 | Pending | -- | -- | -- |
| 07/08/2012 07/08/12 | For Sale | $185,000 | -- | $66 / Sq Ft |
Tax History Compared to Growth
Tax History
| Year | Tax Paid | Tax Assessment Tax Assessment Total Assessment is a certain percentage of the fair market value that is determined by local assessors to be the total taxable value of land and additions on the property. | Land | Improvement |
|---|---|---|---|---|
| 2024 | $2,081 | $24,070 | $0 | $0 |
| 2023 | $2,081 | $20,592 | $0 | $0 |
| 2022 | $2,396 | $20,592 | $0 | $0 |
| 2021 | $2,405 | $20,592 | $0 | $0 |
| 2020 | $1,789 | $14,818 | $0 | $0 |
| 2019 | $2,648 | $22,227 | $0 | $0 |
| 2018 | $1,780 | $14,540 | $0 | $0 |
| 2017 | $1,780 | $14,540 | $0 | $0 |
| 2015 | $2,631 | $21,128 | $0 | $0 |
| 2014 | -- | $22,539 | $0 | $0 |
| 2013 | -- | $14,085 | $1,411 | $12,674 |
Agents Affiliated with this Home
-
T
Seller's Agent in 2019
Taryn Flynt
Southern Oaks Realty
-
V
Buyer's Agent in 2019
Valerie Guice
Christine Weber Realty
-
D
Seller's Agent in 2013
Dean Martel
Keller Williams
-
A
Buyer's Agent in 2013
April White
EXIT Realty Heart Properties
-
A
Buyer's Agent in 2013
April Gottlich
Adams Homes, L.L.C.
Map
Source: MLS United
MLS Number: 3341059
APN: 1107P-01-028.002
- 0 Woolmarket Rd
- 8161 Jack Graves Rd
- 8448 Rock Glen Rd
- 8472 Mary Rd
- 8474 Woolmarket Rd
- 0 Airport Rd
- 13624 Mayberry Ct
- 0 Boss Husley Rd
- 9135 Rock Creek Dr
- 13625 Mayberry Ct
- 7974 Deerberry Ct
- 13486 Shriners Blvd
- 7216 Larkin Place W
- 7957 Deerberry Ct
- 13824 Winterberry Dr
- 13623 Mayberry Ct
- 13767 Winterberry Dr
- 13627 Winterberry Dr
- The Kai Plan at The Preserve - Cottage
- 7971 Buttonbush Rd






