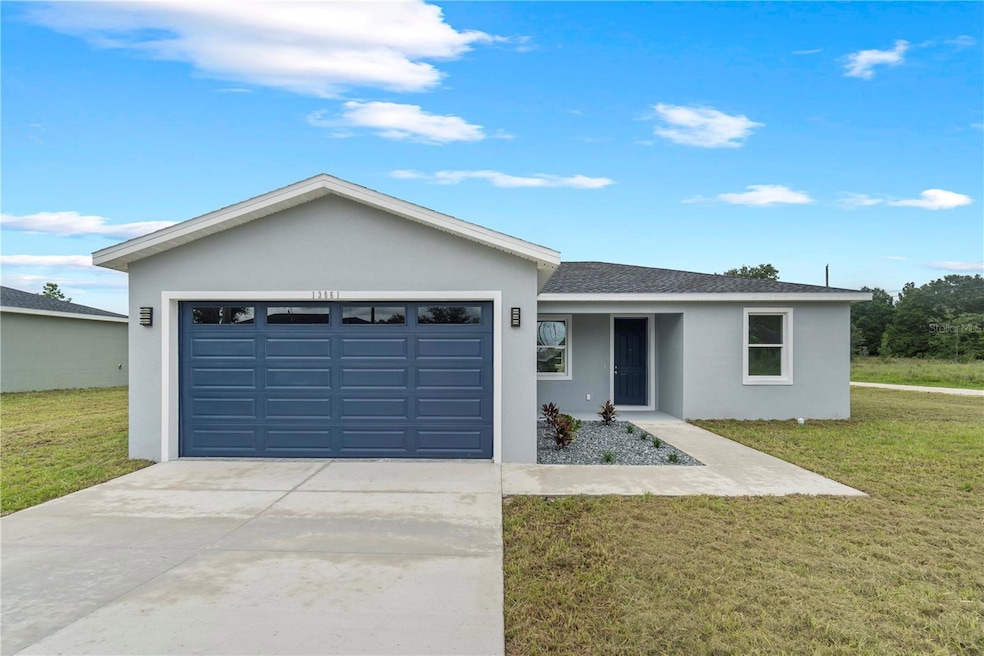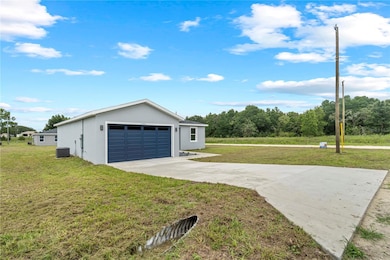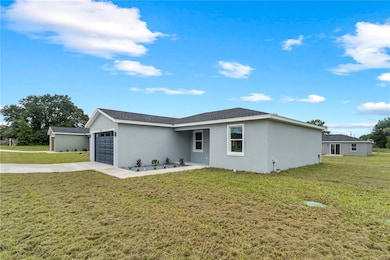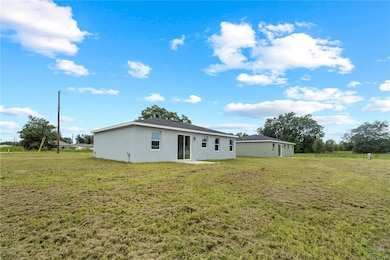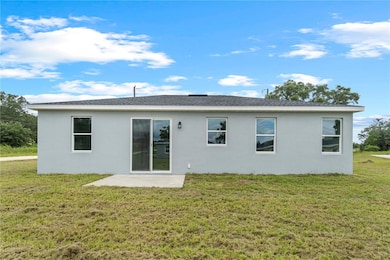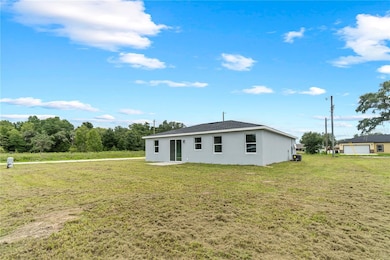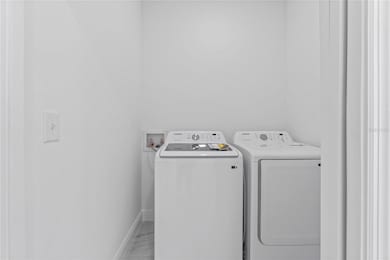13061 SW 104th Ln Dunnellon, FL 34432
Rolling Hills NeighborhoodEstimated payment $1,367/month
Highlights
- New Construction
- Open Floorplan
- 2 Car Attached Garage
- Wind Turbine Power
- No HOA
- Walk-In Closet
About This Home
Move in ready! With no HOA, this new construction home property offers flexibility and freedom for homeowners. This home features an open floor plan, ideal for modern living and entertaining. The kitchen is beautifully designed with granite countertops, tile and stainless steel appliances, adding a touch of luxury and durability. The primary bedroom includes a spacious walk-in-closet and a luxurious walk-in shower. You'll also enjoy the convenience of an indoor laundry room which includes the washer and dryer adding ease to your daily routine. Located near the Rainbow River and World Equestrian Center.
Listing Agent
SELLSTATE SUPERIOR REALTY Brokerage Phone: 352-877-3901 License #3571471 Listed on: 07/22/2025

Home Details
Home Type
- Single Family
Est. Annual Taxes
- $205
Year Built
- Built in 2025 | New Construction
Lot Details
- 0.25 Acre Lot
- Lot Dimensions are 86x125
- Dirt Road
- North Facing Home
- Cleared Lot
- Property is zoned R1
Parking
- 2 Car Attached Garage
Home Design
- Slab Foundation
- Shingle Roof
- Block Exterior
Interior Spaces
- 1,251 Sq Ft Home
- Open Floorplan
- Ceiling Fan
- Sliding Doors
- Living Room
Kitchen
- Range
- Microwave
- Dishwasher
Flooring
- Concrete
- Ceramic Tile
Bedrooms and Bathrooms
- 3 Bedrooms
- Walk-In Closet
- 2 Full Bathrooms
Laundry
- Laundry Room
- Dryer
- Washer
Utilities
- Central Heating and Cooling System
- Thermostat
- Well
- Septic Tank
Additional Features
- Wind Turbine Power
- Exterior Lighting
Community Details
- No Home Owners Association
- Rolling Ranch Estate Subdivision
Listing and Financial Details
- Visit Down Payment Resource Website
- Legal Lot and Block 11 / 75
- Assessor Parcel Number 3529-075-011
Map
Home Values in the Area
Average Home Value in this Area
Property History
| Date | Event | Price | List to Sale | Price per Sq Ft |
|---|---|---|---|---|
| 09/16/2025 09/16/25 | Price Changed | $256,000 | -2.3% | $205 / Sq Ft |
| 07/22/2025 07/22/25 | For Sale | $262,000 | -- | $209 / Sq Ft |
Source: Stellar MLS
MLS Number: G5099914
- 13074 SW 104th Ln
- 13073 SW 104th Ln
- 13059 SW 105th Place
- 13066 SW 104th St
- 13054 SW 104th St
- 13270 SW 104th Ln
- 13098 SW 106th Place
- Lot 3 SW 130th Ct
- 13081 SW 107th St
- 13093 SW 107th St
- 10688 SW 129th Terrace Rd
- 0 SW 133 Ave
- 13306 SW 104th Ln
- 13310 SW 104th Ln
- 13329 SW 106th St
- 10158 SW 133 Ct
- 13318 SW 106th Place
- 13384 SW 105th Place
- 13383 SW 106th St
- 13395 SW 106th St
- 13187 SW 103rd Place
- 13345 SW 106th St
- 13589 SW 107th Place
- 13810 SW 102 St
- 12412 SW 98th St
- 12255 SW 98th St
- 12248 SW 96th Ln
- 13770 SW 113th Ln
- 11595 SW 134 Ct
- 13120 SW 90th St
- 13740 SW 89th St
- 12871 SW 85th Place
- 8264 SW 128th Terrace
- 10245 SW 105th St
- 10274 SW 99th Ln
- 10258 SW 99th Ln
- 9940 SW 100th Terrace Rd
- 9940 SW 101st Ln
- 9884 SW 99th Loop
- 9794 SW 96th St
