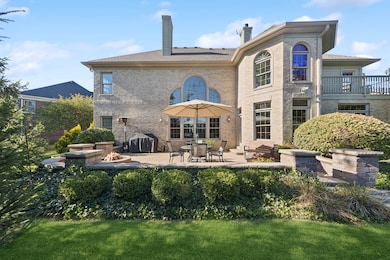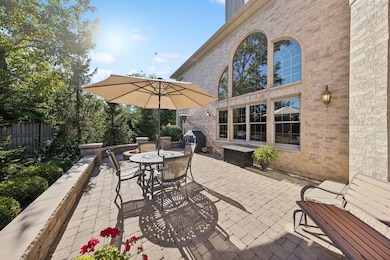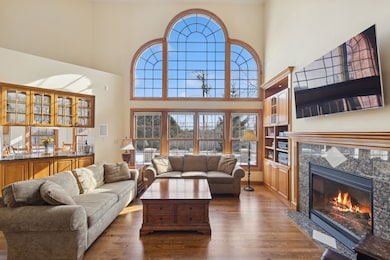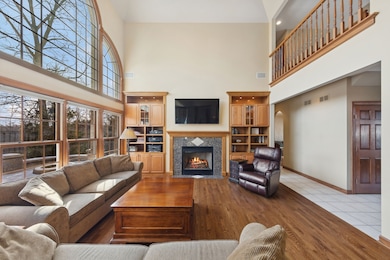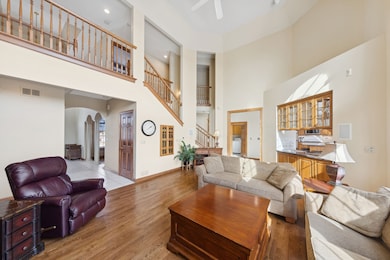
13061 Watson Ct Palos Park, IL 60464
Palos Park West NeighborhoodHighlights
- Landscaped Professionally
- Fireplace in Primary Bedroom
- Traditional Architecture
- Palos West Elementary School Rated A
- Recreation Room
- Wood Flooring
About This Home
As of May 2025Prepare to be impressed by this one of a kind, all brick, CUSTOM masterpiece featuring remarkable architectural design, sophisticated upgrades, & intricate details around every corner. With an elegance that could not be rebuilt anywhere near this price, the upgrades are timeless & exude the upmost quality. This stunning home was designed to captivate. With 9 ft. ceilings on the main floor, double staircases, solid 6-panel doors, custom extended trim, crown molding, tray ceilings, transoms above nearly every window, & various built-ins throughout, there is always something to catch your eye. You are welcomed into the home through the impressive two-story foyer with soaring, tray ceiling; two massive arched windows; & turned hardwood staircase. From the foyer, step into the cozy sitting room with sliding door out to a charming front patio or the elegant dining room with double arched entryway & three large windows. Just beyond is the focal point of the home - the two-story great room. This room is a show stopper! Featuring a wall of windows, including massive Palladian windows PLUS four windows beneath that overlook the gorgeous backyard. This room also has two built-in, lighted bookcases on either side of the fireplace with granite surround; a two-sided wet bar with glass-front cabinets; & built in cabinet with pull-out drawers for the whole-home audio system. The kitchen is a chef's dream. Offering abundant, 42" Maple cabinetry with crown molding & under-cabinet lighting; sleek granite countertops; huge island with seating & storage drawers; walk-in pantry; Sub-Zero panel refrigerator; stainless steel appliances; elegant turret-style bump-out for the dining area with 4 windows & French door to backyard patio; & wet bar with built-in wine rack & beverage cooler. Also on the main floor is the 5th bedroom/office, adjacent to a full bathroom, perfect for related living or guests. Upstairs, sunshine pours into the INCREDIBLE primary suite featuring a cozy gas fireplace, elegant tray ceiling, & turret-style sitting room with door to private balcony over backyard. The primary bathroom was completely remodeled in 2021 with new floors, plumbing, lighting, gorgeous tiled shower with glass enclosure, & soaking tub, plus it leads to the MASSIVE walk-in closet. There are 3 other large bedrooms on the second level, each with access to a full bathroom. The full, FINISHED basement with 9 ft. foundation offers a rec room with pool table, cozy family room with bar area, game/play room, 6th bedroom with adjacent full bathroom, closets, storage room, & utility room. This home is situated on a premium lot in a private, quiet DOUBLE cul-de-sac. The beautiful yard features various professional landscaping upgrades including 18 trees/evergreens plus numerous bushes, shrubs, & flowers; expansive brick paver patio with seat wall & built-in firepit (2015); a large shed for storage; & is fully fenced with newer aluminum fence on sides / premium Cedar privacy fence along back (2018). Other recent upgrades include: newer GAF roof with 50 year architectural shingles & transferable warranty (2020); newer 5" gutters, downspouts, & rain filter system (2020); high efficiency furnaces (2016); 3-ton A/C units (2016); 75 gallon water heater (2016); washer/dryer (2020/2021); microwave (2021); dishwasher (2018); garage door openers, Aladdin system, & epoxy flooring (2018); Oak hardwood floors in great room & upgraded carpeting in basement (2018); newer sump pump (2017) & second back-up sump pump (2015); ejector pump (2019); & while the double-hung Windsor windows are well-maintained & original to the home, nearly all of the custom picture windows / transom windows have been replaced (2018). This is a developer's own home with incredible attention to detail & over $215k in additional upgrades since the home was built. Close to abundant shopping, dining, & transportation options. Truly, this home is a rare find!
Last Agent to Sell the Property
Realty Executives Elite License #475162466 Listed on: 02/20/2025

Home Details
Home Type
- Single Family
Est. Annual Taxes
- $13,615
Year Built
- Built in 1998
Lot Details
- 0.3 Acre Lot
- Lot Dimensions are 51 x 179 x 171 x 106
- Fenced
- Landscaped Professionally
- Paved or Partially Paved Lot
Parking
- 2.5 Car Garage
- Driveway
Home Design
- Traditional Architecture
- Brick Exterior Construction
- Asphalt Roof
- Concrete Perimeter Foundation
Interior Spaces
- 3,687 Sq Ft Home
- 2-Story Property
- Built-In Features
- Bookcases
- Attached Fireplace Door
- Gas Log Fireplace
- Window Screens
- Six Panel Doors
- Family Room with Fireplace
- 2 Fireplaces
- Family Room Downstairs
- Living Room
- Formal Dining Room
- Recreation Room
- Game Room
- Lower Floor Utility Room
- Storage Room
Kitchen
- Breakfast Bar
- Double Oven
- Cooktop
- Microwave
- High End Refrigerator
- Dishwasher
- Stainless Steel Appliances
- Disposal
Flooring
- Wood
- Carpet
- Ceramic Tile
Bedrooms and Bathrooms
- 5 Bedrooms
- 6 Potential Bedrooms
- Main Floor Bedroom
- Fireplace in Primary Bedroom
- Walk-In Closet
- Bathroom on Main Level
- 5 Full Bathrooms
- Soaking Tub
- Separate Shower
Laundry
- Laundry Room
- Dryer
- Washer
- Sink Near Laundry
Basement
- Basement Fills Entire Space Under The House
- Finished Basement Bathroom
Outdoor Features
- Balcony
- Patio
- Fire Pit
- Shed
- Porch
Utilities
- Forced Air Zoned Cooling and Heating System
- Heating System Uses Natural Gas
- Lake Michigan Water
Community Details
- Suffield Woods Subdivision, Custom Floorplan
Listing and Financial Details
- Homeowner Tax Exemptions
Ownership History
Purchase Details
Home Financials for this Owner
Home Financials are based on the most recent Mortgage that was taken out on this home.Purchase Details
Purchase Details
Home Financials for this Owner
Home Financials are based on the most recent Mortgage that was taken out on this home.Similar Homes in the area
Home Values in the Area
Average Home Value in this Area
Purchase History
| Date | Type | Sale Price | Title Company |
|---|---|---|---|
| Warranty Deed | $770,000 | None Listed On Document | |
| Interfamily Deed Transfer | -- | None Available | |
| Joint Tenancy Deed | -- | -- |
Mortgage History
| Date | Status | Loan Amount | Loan Type |
|---|---|---|---|
| Open | $539,000 | New Conventional | |
| Previous Owner | $250,000 | Credit Line Revolving | |
| Previous Owner | $100,000 | Credit Line Revolving | |
| Previous Owner | $212,000 | New Conventional | |
| Previous Owner | $230,000 | New Conventional | |
| Previous Owner | $225,000 | Unknown | |
| Previous Owner | $100,000 | Credit Line Revolving | |
| Previous Owner | $185,000 | Unknown | |
| Previous Owner | $160,000 | Credit Line Revolving | |
| Previous Owner | $250,000 | No Value Available |
Property History
| Date | Event | Price | Change | Sq Ft Price |
|---|---|---|---|---|
| 05/02/2025 05/02/25 | Sold | $770,000 | +2.7% | $209 / Sq Ft |
| 02/26/2025 02/26/25 | Pending | -- | -- | -- |
| 02/20/2025 02/20/25 | For Sale | $750,000 | -- | $203 / Sq Ft |
Tax History Compared to Growth
Tax History
| Year | Tax Paid | Tax Assessment Tax Assessment Total Assessment is a certain percentage of the fair market value that is determined by local assessors to be the total taxable value of land and additions on the property. | Land | Improvement |
|---|---|---|---|---|
| 2024 | $13,615 | $60,840 | $9,516 | $51,324 |
| 2023 | $11,045 | $67,001 | $9,516 | $57,485 |
| 2022 | $11,045 | $43,755 | $8,230 | $35,525 |
| 2021 | $10,243 | $43,754 | $8,229 | $35,525 |
| 2020 | $9,933 | $43,754 | $8,229 | $35,525 |
| 2019 | $9,261 | $42,485 | $7,458 | $35,027 |
| 2018 | $8,992 | $42,485 | $7,458 | $35,027 |
| 2017 | $9,708 | $46,798 | $7,458 | $39,340 |
| 2016 | $9,129 | $40,128 | $6,429 | $33,699 |
| 2015 | $9,003 | $40,128 | $6,429 | $33,699 |
| 2014 | $10,036 | $44,818 | $6,429 | $38,389 |
| 2013 | $8,461 | $40,607 | $6,429 | $34,178 |
Agents Affiliated with this Home
-
Megan Beechen

Seller's Agent in 2025
Megan Beechen
Realty Executives
(630) 632-5486
14 in this area
153 Total Sales
-
Mary Wallace

Buyer's Agent in 2025
Mary Wallace
Coldwell Banker Realty
5 in this area
693 Total Sales
Map
Source: Midwest Real Estate Data (MRED)
MLS Number: 12294269
APN: 23-32-213-012-0000
- 10901 W 131st St
- 10 Country Manor Ln
- 10505 Fitzsimmons Dr
- 11010 W 131st St
- 11111 Frances Ln
- 26 Carriage House Ln
- 13344 S Stephen Dr
- 13348 S Stephen Dr
- 12900 S 104th Ave
- 10300 Village Circle Dr Unit 1109
- 10300 Village Circle Dr Unit 4407
- 12532 Suffield Dr
- 13040 W Tanglewood Cir
- 11000 W 131st St
- 12850 S Westport Dr
- 60 Romiga Ln
- 26 Fox Ln
- 631 Indian Trail Dr
- 9836 W Circle Pkwy
- 9901 Mission


