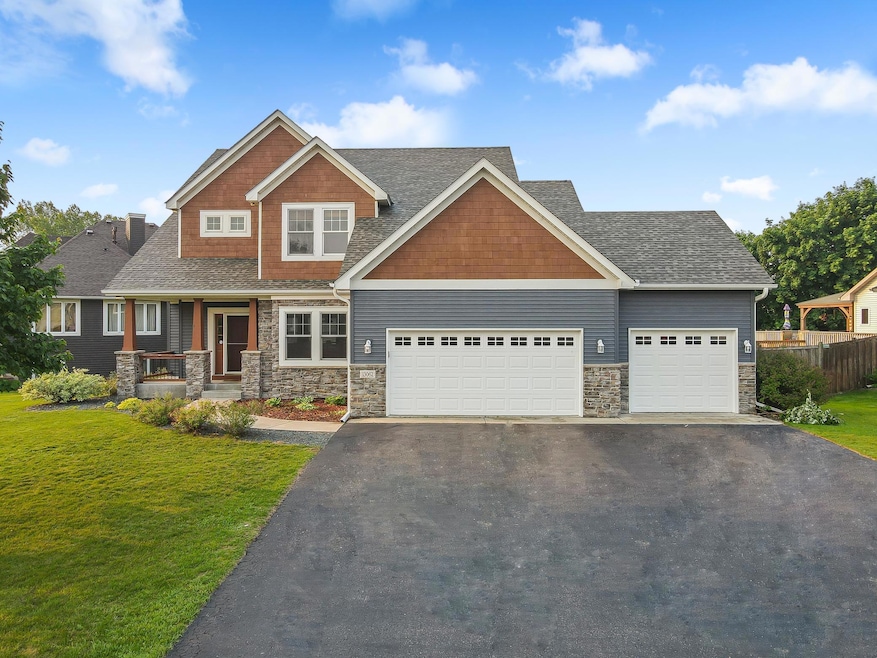13062 180th Ave NW Elk River, MN 55330
Estimated payment $3,097/month
Highlights
- Deck
- No HOA
- Home Office
- 2 Fireplaces
- Game Room
- 2-minute walk to Mississippi Oaks Park
About This Home
Welcome to 13062 180th Ave NW — a stunning residence in Elk River’s sought-after Mississippi Oaks neighborhood that blends comfort, elegance, and everyday convenience. This beautifully maintained two-story home offers over 3,044 sq. ft. of living space with 4 bedrooms and 4 bathrooms designed for modern living.
Step inside and be greeted by a bright, open floor plan anchored by a cozy stone fireplace — the perfect centerpiece for family gatherings. The heart of the home is the sun-filled kitchen, complete with formal and informal dining spaces, making it ideal for everything from quiet mornings to lively celebrations. Upstairs, you’ll find an executive-style primary suite with dual walk-in closets and a spa-like bath, plus a built-in office nook for working or studying from home.
The fully finished lower level is an entertainer’s dream, featuring a spacious family room, wet bar, and game area — perfect for movie nights or hosting friends. With main-level laundry, a 3-car garage, and brand-new roof and siding (2023), this home is truly move-in ready.
Enjoy the outdoors with nearby parks, playgrounds, scenic trails, and fishing spots along the Mississippi River. All of this is within the top-rated Elk River School District (ISD 728). Don’t miss your chance to own this remarkable home — schedule your showing today!
Home Details
Home Type
- Single Family
Est. Annual Taxes
- $6,018
Year Built
- Built in 2002
Parking
- 3 Car Attached Garage
Interior Spaces
- 2-Story Property
- Wet Bar
- 2 Fireplaces
- Stone Fireplace
- Entrance Foyer
- Family Room
- Home Office
- Game Room
Bedrooms and Bathrooms
- 4 Bedrooms
Basement
- Basement Fills Entire Space Under The House
- Drain
- Crawl Space
- Basement Window Egress
Additional Features
- Deck
- 0.28 Acre Lot
- Forced Air Heating and Cooling System
Community Details
- No Home Owners Association
- Mississippi Oaks Second Add Subdivision
Listing and Financial Details
- Assessor Parcel Number 75006010225
Map
Home Values in the Area
Average Home Value in this Area
Tax History
| Year | Tax Paid | Tax Assessment Tax Assessment Total Assessment is a certain percentage of the fair market value that is determined by local assessors to be the total taxable value of land and additions on the property. | Land | Improvement |
|---|---|---|---|---|
| 2025 | $6,204 | $478,100 | $93,900 | $384,200 |
| 2024 | $6,018 | $473,900 | $93,900 | $380,000 |
| 2023 | $6,134 | $472,100 | $93,900 | $378,200 |
| 2022 | $5,586 | $451,200 | $101,700 | $349,500 |
| 2020 | $5,548 | $355,000 | $63,800 | $291,200 |
| 2019 | $4,924 | $346,100 | $56,400 | $289,700 |
| 2018 | $4,726 | $332,700 | $55,900 | $276,800 |
| 2017 | $4,532 | $308,000 | $52,500 | $255,500 |
| 2016 | $4,362 | $293,100 | $48,300 | $244,800 |
| 2015 | $4,202 | $267,200 | $42,000 | $225,200 |
| 2014 | $4,300 | $249,400 | $39,300 | $210,100 |
| 2013 | -- | $244,100 | $34,200 | $209,900 |
Property History
| Date | Event | Price | Change | Sq Ft Price |
|---|---|---|---|---|
| 09/04/2025 09/04/25 | For Sale | $479,900 | +6.6% | $158 / Sq Ft |
| 12/18/2023 12/18/23 | Sold | $450,000 | 0.0% | $148 / Sq Ft |
| 10/12/2023 10/12/23 | Price Changed | $450,000 | +2.3% | $148 / Sq Ft |
| 10/12/2023 10/12/23 | Pending | -- | -- | -- |
| 10/06/2023 10/06/23 | For Sale | $439,900 | -- | $145 / Sq Ft |
Purchase History
| Date | Type | Sale Price | Title Company |
|---|---|---|---|
| Warranty Deed | $450,000 | -- | |
| Warranty Deed | $450,000 | Edina Realty Title | |
| Interfamily Deed Transfer | -- | Executive Title Northwest Ll | |
| Interfamily Deed Transfer | -- | None Available | |
| Warranty Deed | $46,000 | -- |
Mortgage History
| Date | Status | Loan Amount | Loan Type |
|---|---|---|---|
| Open | $405,000 | New Conventional | |
| Previous Owner | $216,000 | Adjustable Rate Mortgage/ARM | |
| Previous Owner | $222,000 | New Conventional |
Source: NorthstarMLS
MLS Number: 6782126
APN: 75-601-0225
- 13104 180th Ln NW
- 17964 Fresno St NW
- 18125 Concord Cir NW
- 13316 179 1 2 Ave NW
- 18209 Kent St NW
- 13488 179th Ave NW
- 13504 Riverview Dr NW
- 15603 County Road 30
- 212 Xenia St
- 18055 Macon St NW
- 18621 Simonet Dr NW
- 1903 6th Ln NW
- 18647 Lander St NW
- 18816 Boston St NW
- 13761 185th Cir NW
- 13008 96th St NE
- 18627 Ogden St NW
- 18639 Ogden St NW
- 10852 190th Ave NW
- 13100 Island View Dr NW
- 13240 181st Ln NW
- 1815 Meadowvale Rd NW
- 1227 School St NW
- 814 Proctor Ave NW
- 1105 Lions Park Dr
- 633 Main St NW
- 1001 School St NW
- 725 6th St NW
- 11931 191 1 2 Ave NW
- 341 Evans Ave NW
- 15667 88th St NE
- 11884 192nd Ave NW
- 337 Baldwin Ave
- 17350 Zane St NW
- 19386 King Cir NW
- 11807 194th Ave NW
- 8555 Quaday Ave NE
- 19158 Evans Cir NW
- 17379 Twin Lakes Rd NW
- 7701 River Rd NE







