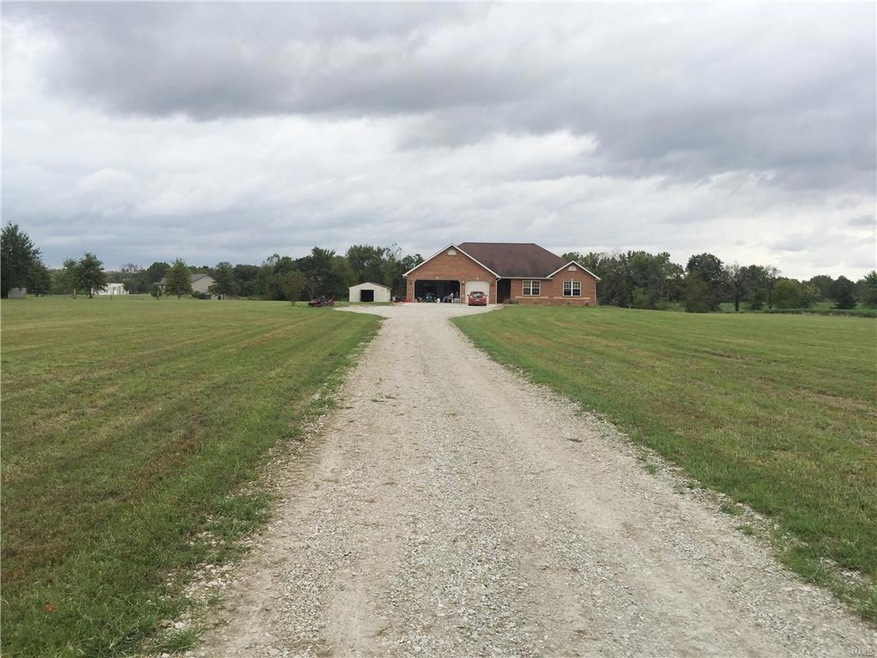
13062 Buckeye Rd Highland, IL 62249
Estimated Value: $457,000 - $581,000
Highlights
- 220,849 Sq Ft lot
- Deck
- Cathedral Ceiling
- Open Floorplan
- Living Room with Fireplace
- Covered patio or porch
About This Home
As of November 2016List & Sold same day!! Lovely hone on 5 gorgeous acres!! 3 sided brick, walkout, 3 bedrooms, 4 baths, 3 car garage, pole barn, hardwood floors, open floor plan stainless appliances & city water.
Last Agent to Sell the Property
Ava Henseler
H3 Capital Real Estate, Llc License #475130786 Listed on: 10/03/2016
Home Details
Home Type
- Single Family
Est. Annual Taxes
- $8,633
Year Built
- 2004
Lot Details
- 5.07 Acre Lot
Parking
- 3 Car Attached Garage
- Garage Door Opener
- Off-Street Parking
Home Design
- Poured Concrete
Interior Spaces
- 2,578 Sq Ft Home
- Open Floorplan
- Cathedral Ceiling
- Wood Burning Fireplace
- Window Treatments
- Six Panel Doors
- Living Room with Fireplace
- Combination Dining and Living Room
- Fire and Smoke Detector
- Laundry on main level
Kitchen
- Breakfast Bar
- Kitchen Island
Bedrooms and Bathrooms
- 3 Main Level Bedrooms
- Split Bedroom Floorplan
- Walk-In Closet
- Primary Bathroom is a Full Bathroom
- Whirlpool Tub and Separate Shower in Primary Bathroom
Partially Finished Basement
- Walk-Out Basement
- 9 Foot Basement Ceiling Height
Outdoor Features
- Deck
- Covered patio or porch
Utilities
- Propane Water Heater
- Septic System
Ownership History
Purchase Details
Home Financials for this Owner
Home Financials are based on the most recent Mortgage that was taken out on this home.Purchase Details
Home Financials for this Owner
Home Financials are based on the most recent Mortgage that was taken out on this home.Similar Homes in Highland, IL
Home Values in the Area
Average Home Value in this Area
Purchase History
| Date | Buyer | Sale Price | Title Company |
|---|---|---|---|
| Chaffin Marvin E | $59,000 | Community Title & Escrow | |
| Prusa Stephen M | $52,000 | Community Title & Escrow |
Mortgage History
| Date | Status | Borrower | Loan Amount |
|---|---|---|---|
| Open | Durant Douglas | $41,000 | |
| Open | Chaffin Marvin E | $281,000 | |
| Closed | Chaffin Marvin E | $254,000 | |
| Closed | Chaffin Marvin E | $250,000 | |
| Closed | Chaffin Marvin E | $59,000 | |
| Previous Owner | Prusa Stephen M | $46,800 |
Property History
| Date | Event | Price | Change | Sq Ft Price |
|---|---|---|---|---|
| 11/07/2016 11/07/16 | Sold | $295,000 | 0.0% | $114 / Sq Ft |
| 10/03/2016 10/03/16 | For Sale | $295,000 | -- | $114 / Sq Ft |
| 09/30/2016 09/30/16 | Pending | -- | -- | -- |
Tax History Compared to Growth
Tax History
| Year | Tax Paid | Tax Assessment Tax Assessment Total Assessment is a certain percentage of the fair market value that is determined by local assessors to be the total taxable value of land and additions on the property. | Land | Improvement |
|---|---|---|---|---|
| 2023 | $8,633 | $145,540 | $18,230 | $127,310 |
| 2022 | $8,633 | $134,360 | $16,830 | $117,530 |
| 2021 | $7,899 | $126,770 | $15,880 | $110,890 |
| 2020 | $7,606 | $121,490 | $15,060 | $106,430 |
| 2019 | $7,539 | $119,790 | $14,850 | $104,940 |
| 2018 | $7,523 | $113,010 | $14,010 | $99,000 |
| 2017 | $6,578 | $98,320 | $13,510 | $84,810 |
| 2016 | $7,744 | $116,910 | $13,510 | $103,400 |
| 2015 | $7,596 | $117,290 | $13,550 | $103,740 |
| 2014 | $7,596 | $117,290 | $13,550 | $103,740 |
| 2013 | $7,596 | $117,290 | $13,550 | $103,740 |
Agents Affiliated with this Home
-

Seller's Agent in 2016
Ava Henseler
H3 Capital Real Estate, Llc
(618) 531-5892
-
Jessica Walden

Buyer's Agent in 2016
Jessica Walden
RE/MAX
(618) 910-0767
176 Total Sales
Map
Source: MARIS MLS
MLS Number: MIS16069255
APN: 01-1-24-21-00-000-013
- 13301 Sugar Creek Rd
- 13613 Alpine Way
- 13636 Alpine Way
- 92 Rinderer Rd
- 335 Nottingham Ln
- 230 Coventry Way
- 12720 Iberg Rd
- 12690 Iberg Rd
- 12602 Harvest View Ln
- 2011 Cypress St
- 1701 Spruce St
- 1510 Lindenthal Ave
- 1804 Cypress St
- 1521 Lindenthal Ave
- 70 Sunfish Dr
- 1308 13th St
- 13805 Kayser Rd
- 1213 13th St
- 1015 Helvetia Dr
- 10 Falcon Dr
- 13062 Buckeye Rd
- 13054 Buckeye Rd
- 13112 Buckeye Rd
- 901 Barbs Ln
- 13030 Buckeye Rd
- 13120 Buckeye Rd
- 13111 Buckeye Rd
- 13019 Buckeye Rd
- 954 Arkansas Rd
- 936 Arkansas Rd
- 12965 Buckeye Rd
- 852 Arkansas Rd
- 900 Arkansas Rd
- 12977 Buckeye Rd
- 12971 Buckeye Rd
- 12928 Buckeye Rd
- 828 Arkansas Rd
- 847 Arkansas Rd
- 823 Arkansas Rd
- 804 Arkansas Rd
