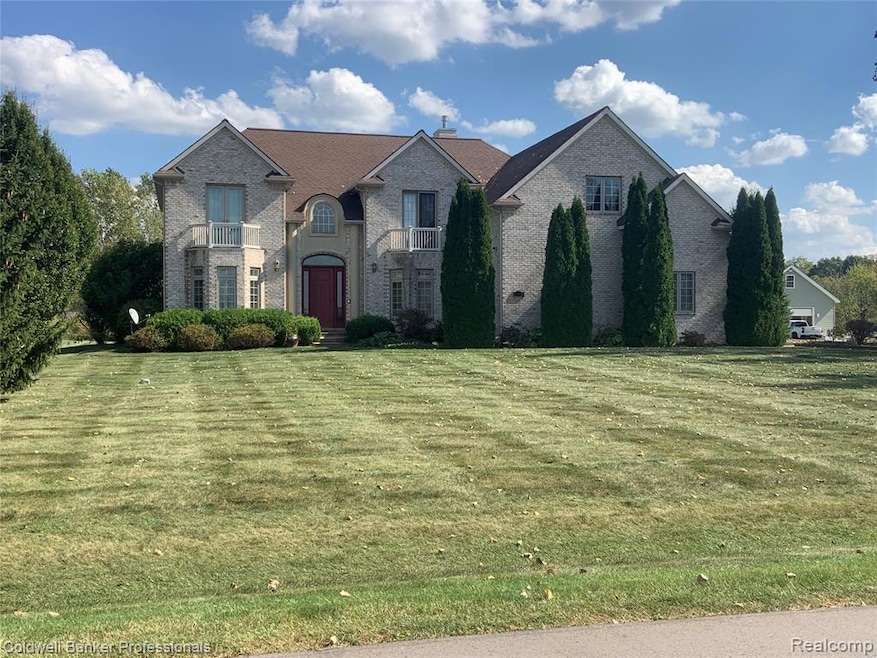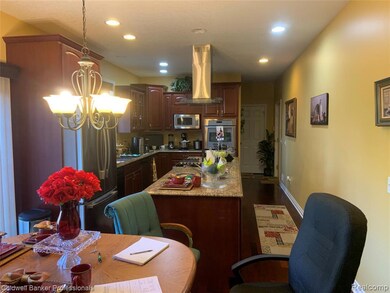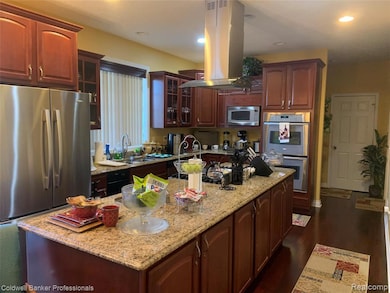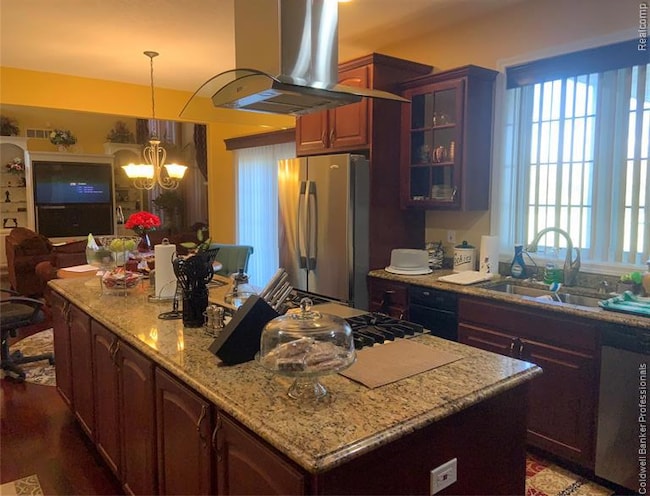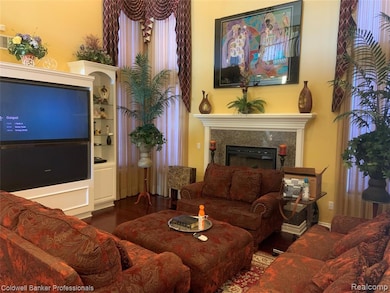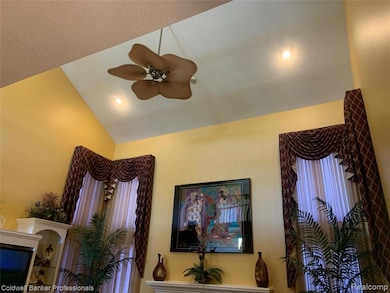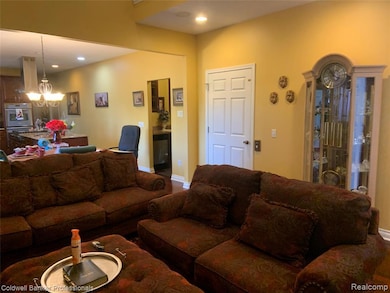13065 White Oaks Unit 17 Gaines, MI 48436
Estimated payment $5,727/month
Total Views
2,417
3
Beds
4.5
Baths
3,586
Sq Ft
$265
Price per Sq Ft
Highlights
- Spa
- Colonial Architecture
- Deck
- 2.1 Acre Lot
- Fireplace in Primary Bedroom
- Jetted Tub in Primary Bathroom
About This Home
You won't believe the beauty of this home until you walk through it. It has the finest materials throughout, and comes with it's own game room, theater, and workout room. The Master suite has a sitting room, his and her master bathrooms, and his and her master walk in closets. Also a mini kitchen. It also has it's own elevator. Not just a lift, but an elevator. This is not a drive by. You have to tour the house to appreciate all that it has to offer. You will be totally blown away.
Home Details
Home Type
- Single Family
Est. Annual Taxes
Year Built
- Built in 2008
Lot Details
- 2.1 Acre Lot
- Lot Dimensions are 404x219
- Property fronts a private road
HOA Fees
- $21 Monthly HOA Fees
Home Design
- Colonial Architecture
- Brick Exterior Construction
- Poured Concrete
- Asphalt Roof
Interior Spaces
- 3,586 Sq Ft Home
- 2-Story Property
- Wet Bar
- Central Vacuum
- Sound System
- Double Sided Fireplace
- Gas Fireplace
- Entrance Foyer
- Family Room with Fireplace
- Partially Finished Basement
- Sump Pump
- Carbon Monoxide Detectors
Kitchen
- Double Self-Cleaning Oven
- Built-In Electric Oven
- Indoor Grill
- Propane Cooktop
- Range Hood
- Recirculated Exhaust Fan
- Microwave
- ENERGY STAR Qualified Refrigerator
- Ice Maker
- ENERGY STAR Qualified Dishwasher
- Portable Dishwasher
- Stainless Steel Appliances
Bedrooms and Bathrooms
- 3 Bedrooms
- Fireplace in Primary Bedroom
- Jetted Tub in Primary Bathroom
Laundry
- ENERGY STAR Qualified Dryer
- Dryer
- ENERGY STAR Qualified Washer
Parking
- 3 Car Direct Access Garage
- Heated Garage
- Garage Door Opener
- Driveway
Accessible Home Design
- Accessible Elevator Installed
- Visitor Bathroom
- Accessible Bedroom
- Accessible Common Area
- Accessible Kitchen
- Kitchen Appliances
- Stairway
- Central Living Area
- Accessible Hallway
- Accessible Closets
- Accessible Washer and Dryer
- Accessible Doors
- Accessible Electrical and Environmental Controls
Outdoor Features
- Spa
- Balcony
- Deck
- Covered Patio or Porch
- Exterior Lighting
Location
- Ground Level
Utilities
- Humidifier
- Forced Air Heating System
- Heating System Uses Propane
- Programmable Thermostat
- Whole House Permanent Generator
- Electric Water Heater
- Water Purifier is Owned
- Water Softener is Owned
- High Speed Internet
Listing and Financial Details
- Assessor Parcel Number 0114601017
Community Details
Overview
- Trying To Find Association
- Linden Oaks Condo Subdivision
Additional Features
- Laundry Facilities
- Building Security System
Map
Create a Home Valuation Report for This Property
The Home Valuation Report is an in-depth analysis detailing your home's value as well as a comparison with similar homes in the area
Home Values in the Area
Average Home Value in this Area
Tax History
| Year | Tax Paid | Tax Assessment Tax Assessment Total Assessment is a certain percentage of the fair market value that is determined by local assessors to be the total taxable value of land and additions on the property. | Land | Improvement |
|---|---|---|---|---|
| 2025 | $8,266 | $413,700 | $0 | $0 |
| 2024 | $3,404 | $390,400 | $0 | $0 |
| 2023 | $3,249 | $351,700 | $0 | $0 |
| 2022 | $6,540 | $325,300 | $0 | $0 |
| 2021 | $6,452 | $293,600 | $0 | $0 |
| 2020 | $2,882 | $285,000 | $0 | $0 |
| 2019 | $2,893 | $264,800 | $0 | $0 |
| 2018 | $5,950 | $235,000 | $0 | $0 |
| 2017 | $5,664 | $235,000 | $0 | $0 |
| 2016 | $5,741 | $227,600 | $0 | $0 |
| 2015 | $5,104 | $218,500 | $0 | $0 |
| 2014 | $2,681 | $207,400 | $0 | $0 |
| 2012 | -- | $161,000 | $161,000 | $0 |
Source: Public Records
Property History
| Date | Event | Price | List to Sale | Price per Sq Ft |
|---|---|---|---|---|
| 10/08/2025 10/08/25 | For Sale | $950,000 | -- | $265 / Sq Ft |
Source: Realcomp
Purchase History
| Date | Type | Sale Price | Title Company |
|---|---|---|---|
| Interfamily Deed Transfer | -- | None Available | |
| Interfamily Deed Transfer | -- | None Available | |
| Interfamily Deed Transfer | -- | Cislo Title Co | |
| Interfamily Deed Transfer | -- | Cislo Title Co | |
| Interfamily Deed Transfer | -- | First American Title Ins Co | |
| Interfamily Deed Transfer | -- | First American Title Ins Co | |
| Interfamily Deed Transfer | -- | -- | |
| Warranty Deed | $45,000 | Lawyers Title Ins |
Source: Public Records
Mortgage History
| Date | Status | Loan Amount | Loan Type |
|---|---|---|---|
| Open | $310,000 | New Conventional | |
| Closed | $325,000 | New Conventional |
Source: Public Records
Source: Realcomp
MLS Number: 20251043064
APN: 01-14-601-017
Nearby Homes
- 9117 Lahring Rd
- Parcel E Hogan Rd
- 13150 Westwinds Dr
- 13180 Westwinds Dr
- 13204 Westwinds Dr
- 13156 Westwinds Dr
- 13168 Westwinds Dr
- 13186 Westwinds Dr
- 13138 Westwinds Dr
- 13144 Westwinds Dr
- 13102 Westwinds Dr
- 13096 Westwinds Dr
- 13192 Westwinds Dr
- 13217 Westwinds Dr
- 13174 Westwinds Dr
- 13126 Westwinds Dr
- 13158 Stony Brook Pass
- 1590 W Rolston Rd
- 13120 Stony Brook Pass
- 13112 Stony Brook Pass
- 9356 River Dr
- 9383 Evergreen Dr
- 29 S Hill Dr
- 13366 North Rd
- 3800 Arbor Dr
- 3200 Foley Glen Dr
- 2469 Golden Shores Dr
- 16000 Silver Pkwy
- 11424 Oakgrove Dr
- 2361 Oakgrove Dr
- 2364 Maple Dr
- 1024 North Rd Unit 608
- 1024 North Rd Unit C8
- 1024 North Rd Unit 601
- 1024 North Rd Unit A5
- 1024 North Rd
- 2100 Georgetown Pkwy
- 12410 Woodhull Landing
- 8419 Quill Dr
- 200 Trealout Dr
