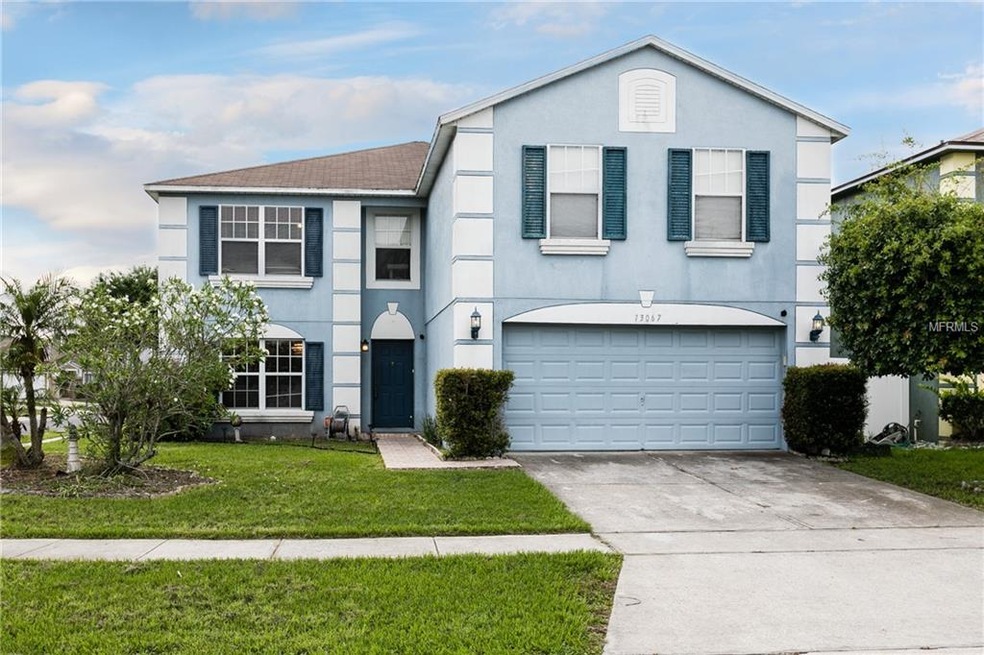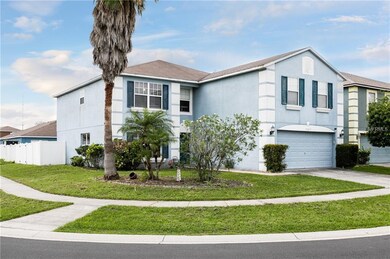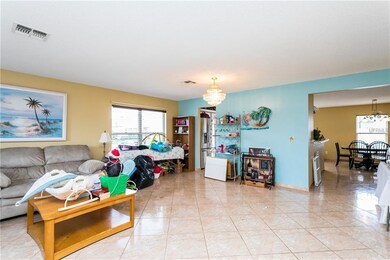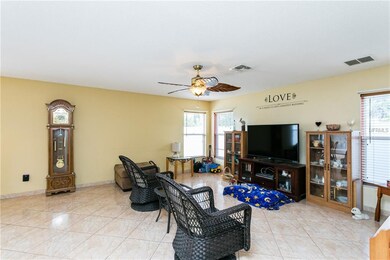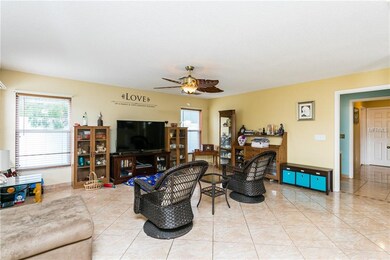
13067 Ruidosa Loop Orlando, FL 32837
Highlights
- Gated Community
- Corner Lot
- Mature Landscaping
- Loft
- L-Shaped Dining Room
- 2 Car Attached Garage
About This Home
As of April 2021BRAND NEW ROOF! Located in a quiet GATED community on a corner lot, this property combines a FANTASTIC LOCATION with TONS OF LIVING SPACE! The formal living room and dining room combination that greets you upon entering is bathed in natural sunlight thanks to an abundance of windows. The chef in the family will absolutely love spending time in the HUGE KITCHEN that features STAINLESS STEEL APPLIANCES, a breakfast bar for additional seating along with AMPLE cabinet space and a closet pantry for storage! Sliding glass doors from the kitchen lead outside to a patio area overlooking your FENCED BACKYARD…the perfect setup for grilling and outdoor gatherings. A large dining area and family room are located adjacent to the kitchen, creating the IDEAL floor plan FOR ENTERTAINING! Downstairs you’ll find a guest bedroom with its own ensuite bath that could easily be used as a home office or den. The second floor landing boasts an AMAZING LOFT that can easily be transformed into your very own home theater or gaming area! You’ll enjoy a sizable master bedroom with a walk-in closet and your TRANQUIL master bath includes dual sinks, a LUXURIOUS garden tub, walk-in shower and separate water closet. On the second floor you’ll also enjoy FOUR additional guest bedrooms and TWO full guest baths. This SUPERSIZED home offers up an abundance of square footage that can easily meet whatever your current living needs may require. Stop looking and start packing, you’ve found HOME!
Last Agent to Sell the Property
RE/MAX 200 REALTY License #3092147 Listed on: 05/30/2018

Home Details
Home Type
- Single Family
Est. Annual Taxes
- $3,172
Year Built
- Built in 2000
Lot Details
- 6,166 Sq Ft Lot
- Fenced
- Mature Landscaping
- Corner Lot
- Property is zoned P-D
HOA Fees
- $73 Monthly HOA Fees
Parking
- 2 Car Attached Garage
Home Design
- Bi-Level Home
- Slab Foundation
- Shingle Roof
- Block Exterior
- Stucco
Interior Spaces
- 3,508 Sq Ft Home
- Sliding Doors
- L-Shaped Dining Room
- Loft
- Laundry in unit
Kitchen
- Range
- Microwave
- Dishwasher
Flooring
- Carpet
- Ceramic Tile
Bedrooms and Bathrooms
- 6 Bedrooms
- Walk-In Closet
- 4 Full Bathrooms
Outdoor Features
- Patio
Schools
- Endeavor Elementary School
- South Creek Middle School
- Cypress Creek High School
Utilities
- Central Heating and Cooling System
- Cable TV Available
Listing and Financial Details
- Down Payment Assistance Available
- Homestead Exemption
- Visit Down Payment Resource Website
- Legal Lot and Block 210 / 2
- Assessor Parcel Number 27-24-29-8141-02-100
Community Details
Overview
- Southchase Ph 01A Prcl 14 15 Subdivision
- The community has rules related to deed restrictions
Security
- Gated Community
Ownership History
Purchase Details
Home Financials for this Owner
Home Financials are based on the most recent Mortgage that was taken out on this home.Purchase Details
Home Financials for this Owner
Home Financials are based on the most recent Mortgage that was taken out on this home.Purchase Details
Home Financials for this Owner
Home Financials are based on the most recent Mortgage that was taken out on this home.Purchase Details
Purchase Details
Home Financials for this Owner
Home Financials are based on the most recent Mortgage that was taken out on this home.Similar Homes in Orlando, FL
Home Values in the Area
Average Home Value in this Area
Purchase History
| Date | Type | Sale Price | Title Company |
|---|---|---|---|
| Warranty Deed | $495,000 | Beycome Title | |
| Warranty Deed | $292,500 | First American Title Insuran | |
| Warranty Deed | $260,000 | Fidelity National Title Of F | |
| Quit Claim Deed | -- | None Available | |
| Warranty Deed | $171,000 | -- |
Mortgage History
| Date | Status | Loan Amount | Loan Type |
|---|---|---|---|
| Open | $441,000 | New Conventional | |
| Previous Owner | $217,500 | Adjustable Rate Mortgage/ARM | |
| Previous Owner | $178,062 | FHA | |
| Previous Owner | $47,000 | Credit Line Revolving | |
| Previous Owner | $175,000 | Fannie Mae Freddie Mac | |
| Previous Owner | $128,200 | New Conventional |
Property History
| Date | Event | Price | Change | Sq Ft Price |
|---|---|---|---|---|
| 04/19/2021 04/19/21 | Sold | $495,000 | 0.0% | $141 / Sq Ft |
| 03/29/2021 03/29/21 | Pending | -- | -- | -- |
| 02/20/2021 02/20/21 | For Sale | $495,000 | +69.2% | $141 / Sq Ft |
| 10/12/2018 10/12/18 | Sold | $292,500 | 0.0% | $83 / Sq Ft |
| 08/20/2018 08/20/18 | Pending | -- | -- | -- |
| 08/07/2018 08/07/18 | Price Changed | $292,500 | -1.5% | $83 / Sq Ft |
| 06/25/2018 06/25/18 | Price Changed | $296,900 | -1.0% | $85 / Sq Ft |
| 05/30/2018 05/30/18 | For Sale | $299,900 | -- | $85 / Sq Ft |
Tax History Compared to Growth
Tax History
| Year | Tax Paid | Tax Assessment Tax Assessment Total Assessment is a certain percentage of the fair market value that is determined by local assessors to be the total taxable value of land and additions on the property. | Land | Improvement |
|---|---|---|---|---|
| 2025 | $7,693 | $476,630 | $75,000 | $401,630 |
| 2024 | $7,272 | $457,750 | $75,000 | $382,750 |
| 2023 | $7,272 | $462,902 | $75,000 | $387,902 |
| 2022 | $6,442 | $397,582 | $75,000 | $322,582 |
| 2021 | $5,134 | $308,132 | $50,000 | $258,132 |
| 2020 | $4,918 | $305,233 | $45,000 | $260,233 |
| 2019 | $4,860 | $284,985 | $45,000 | $239,985 |
| 2018 | $3,238 | $222,268 | $0 | $0 |
| 2017 | $3,172 | $253,688 | $34,000 | $219,688 |
| 2016 | $3,144 | $247,051 | $34,000 | $213,051 |
| 2015 | $2,995 | $215,298 | $34,000 | $181,298 |
| 2014 | $3,051 | $199,334 | $35,000 | $164,334 |
Agents Affiliated with this Home
-

Seller's Agent in 2021
Steven Koleno
BEYCOME OF FLORIDA LLC
(312) 300-6768
2 in this area
11,230 Total Sales
-
S
Buyer's Agent in 2021
Stellar Non-Member Agent
FL_MFRMLS
-

Seller's Agent in 2018
Abby Nelson
RE/MAX
(407) 571-1413
1 in this area
489 Total Sales
-

Buyer's Agent in 2018
Joseph DeSimone, II
REALTY HUB
(321) 217-5190
24 Total Sales
Map
Source: Stellar MLS
MLS Number: O5701922
APN: 27-2429-8141-02-100
- 1416 Aguacate Ct
- 13573 Tetherline Trail
- 11039 Prairie Hawk Dr Unit 6
- 1639 Nestlewood Trail
- 10943 Prairie Hawk Dr
- 10937 Prairie Hawk Dr
- 13584 Turtle Marsh Loop Unit 12
- 13817 Eagles Glen Ct
- 1851 Soaring Heights Cir
- 13500 Turtle Marsh Loop Unit 825
- 13500 Turtle Marsh Loop Unit 816
- 13500 Turtle Marsh Loop Unit 839
- 13536 Turtle Marsh Loop Unit 538
- 13524 Turtle Marsh Loop Unit 638
- 13512 Turtle Marsh Loop Unit 729
- 12512 Tillingham Ct
- 12966 Broakfield Cir
- 1820 Putney Cir
- 13953 Fairway Island Dr Unit 621
- 14013 Fairway Island Dr Unit 434
