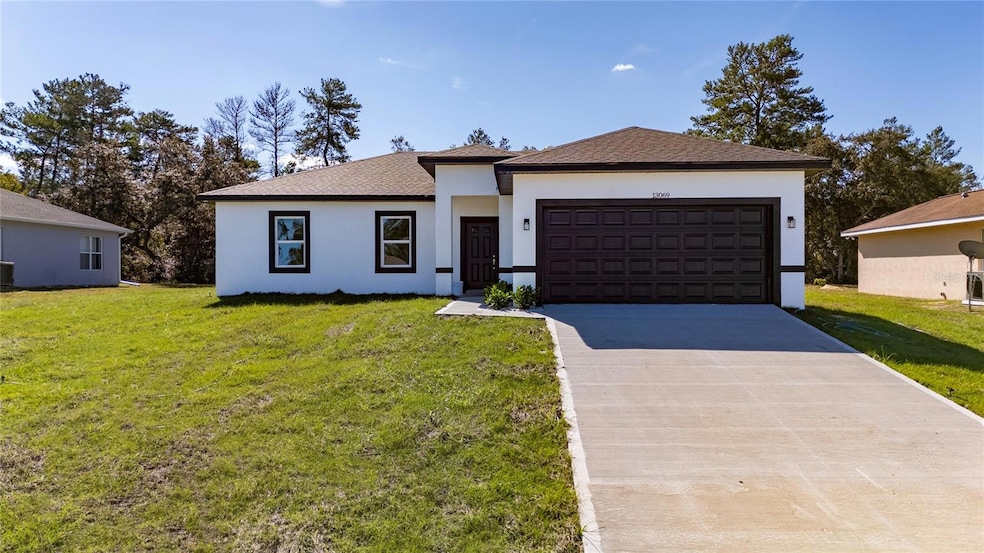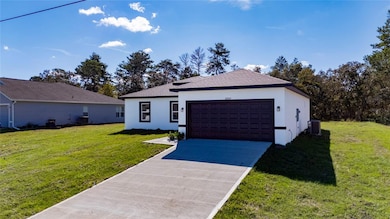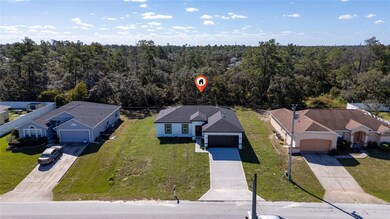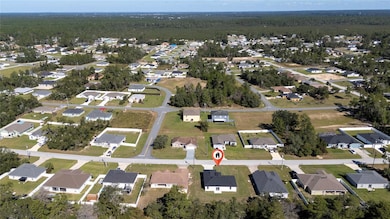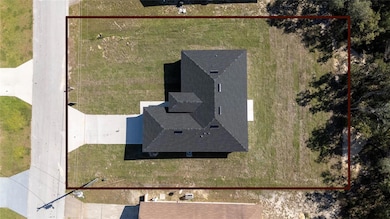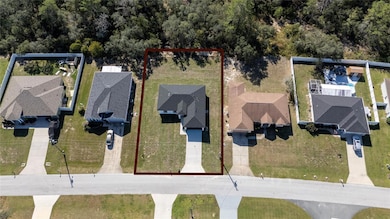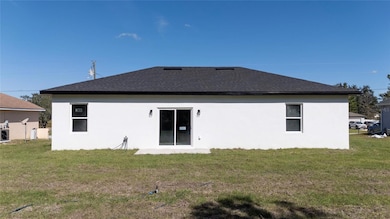Estimated payment $1,533/month
Highlights
- New Construction
- Stone Countertops
- Family Room Off Kitchen
- West Port High School Rated A-
- No HOA
- 2 Car Attached Garage
About This Home
SELLER IS OFFERING CLOSING COST INCENTIVES — ASK FOR DETAILS!
Take advantage of this opportunity on a brand-new 4BR/2BA home in Ocala. The open, light-filled layout features a gourmet kitchen with quartz countertops, soft-close cabinetry, a stylish tile backsplash, a spacious island, and a complete Samsung appliance package — refrigerator, range, hood, dishwasher, washer, and dryer all included.
Durable luxury vinyl plank flooring runs through the main living areas. The owner’s suite offers dual sinks and quality fixtures throughout. You’ll also enjoy a 2-car garage with an automatic door opener.
This home is built with premium materials and comes backed by a 2-year systems warranty and a 10-year structural warranty for added peace of mind. Ideally located just minutes from the World Equestrian Center, parks, shopping, healthcare, and quick access to I-75. Ocala’s fast-growing corridor makes this property a strong option for both a primary residence and a long-term investment.
Some photos have been virtually staged.
Don’t miss the seller’s closing cost incentives — contact for details!
Listing Agent
FLORIDA REALTY INVESTMENTS Brokerage Phone: 407-207-2220 License #3306421 Listed on: 11/13/2025

Home Details
Home Type
- Single Family
Est. Annual Taxes
- $376
Year Built
- Built in 2025 | New Construction
Lot Details
- 10,019 Sq Ft Lot
- North Facing Home
- Property is zoned R1
Parking
- 2 Car Attached Garage
Home Design
- Slab Foundation
- Shingle Roof
- Block Exterior
- Stucco
Interior Spaces
- 1,503 Sq Ft Home
- Sliding Doors
- Family Room Off Kitchen
- Combination Dining and Living Room
Kitchen
- Range
- Microwave
- Dishwasher
- Stone Countertops
Flooring
- Ceramic Tile
- Luxury Vinyl Tile
Bedrooms and Bathrooms
- 4 Bedrooms
- En-Suite Bathroom
- Walk-In Closet
- 2 Full Bathrooms
Laundry
- Laundry Room
- Dryer
- Washer
Outdoor Features
- Private Mailbox
Utilities
- Central Air
- Heating Available
- Vented Exhaust Fan
- Septic Tank
Community Details
- No Home Owners Association
- Marion Oaks Un 07 Subdivision
Listing and Financial Details
- Legal Lot and Block 39 / 1072
- Assessor Parcel Number 8007-1072-39
Map
Home Values in the Area
Average Home Value in this Area
Tax History
| Year | Tax Paid | Tax Assessment Tax Assessment Total Assessment is a certain percentage of the fair market value that is determined by local assessors to be the total taxable value of land and additions on the property. | Land | Improvement |
|---|---|---|---|---|
| 2024 | $376 | $8,281 | -- | -- |
| 2023 | $376 | $7,528 | $0 | $0 |
| 2022 | $276 | $6,844 | $0 | $0 |
| 2021 | $226 | $9,350 | $9,350 | $0 |
| 2020 | $215 | $8,500 | $8,500 | $0 |
| 2019 | $202 | $7,200 | $7,200 | $0 |
| 2018 | $185 | $5,950 | $5,950 | $0 |
| 2017 | $168 | $4,250 | $4,250 | $0 |
| 2016 | $174 | $4,400 | $0 | $0 |
| 2015 | $166 | $4,000 | $0 | $0 |
| 2014 | $167 | $3,850 | $0 | $0 |
Property History
| Date | Event | Price | List to Sale | Price per Sq Ft |
|---|---|---|---|---|
| 11/13/2025 11/13/25 | For Sale | $284,900 | -- | $190 / Sq Ft |
Purchase History
| Date | Type | Sale Price | Title Company |
|---|---|---|---|
| Warranty Deed | $53,000 | First International Title | |
| Warranty Deed | $53,000 | First International Title |
Source: Stellar MLS
MLS Number: O6358937
APN: 8007-1072-39
- 3028 SW 131st Place Rd
- 2998 SW 131st Place Rd
- 3511 SW 130th Lane Rd
- 3244 SW 132nd Ln
- 176 Marion Oaks Ln
- 171 Marion Oaks Trail
- 4105 SW 130th Place
- 13029 SW 35th Avenue Rd
- 13385 SW 32nd Ct
- 13053 SW 36th Ct
- 3345 SW 129th Loop
- SW 35th Ave Rd
- 3240 SW 129th Loop
- 0 Ct
- 13416 SW 31st Terrace Rd
- 0 SW 31st Terrace Rd Unit MFRS5130446
- 13305 29th Cir
- 13305 SW 29th Cir
- 3694 SW 131st Place Rd
- 3381 SW 129th Loop
- 5984 SW 128th Street Rd
- 3411 SW 129th Loop
- 13258 SW 29th Cir
- 3650 SW 128th Place
- 3781 SW 131st St
- 3159 SW 127th Ln
- 3479 SW 137th Loop
- 3137 SW 127th Ln
- 4015 SW 130th Place
- 13682 SW 40th Ave Rd
- 3865 SW 138th Place
- 118 Marion Oaks Dr
- 13836 SW 27th Terrace
- 14091 SW 32nd Terrace Rd
- 13745 SW 43rd Cir
- 13763 SW 43rd Cir
- 13775 SW 43rd Cir
- 2793 SW 140th Place
- 2790 SW 143rd Place Rd
- 2776 SW 142nd Ln
