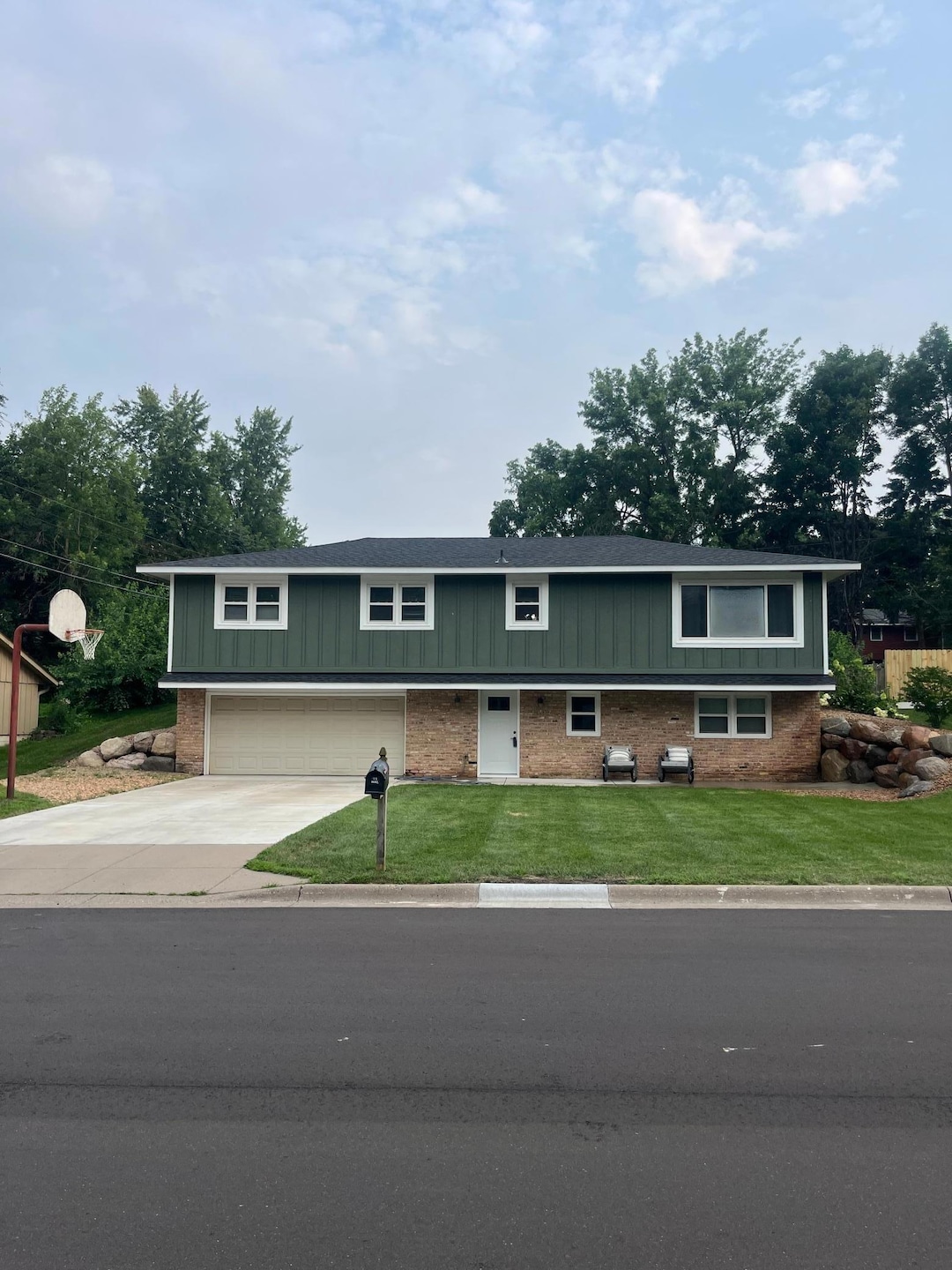
1307 20th St W Hastings, MN 55033
Hastings-Marshan Township NeighborhoodEstimated payment $2,131/month
Highlights
- No HOA
- Stainless Steel Appliances
- 2 Car Attached Garage
- Hastings High School Rated A-
- The kitchen features windows
- Living Room
About This Home
Back on the Market! Home was temporarily off the market to have a new roof put on. Recently remodeled 4 Bedroom 2 Bath Home in the middle of Hastings! A great three season porch that connects the living room and deck. This home has had many updates from current owner. Updates Include: New concrete driveway, New boulder retaining walls, and all New landscaping. New front door, New siding on front of house, outside of house has been repainted. Inside of the house has had all walls and ceilings repainted, New floors (Carpet and Luxury Vinyl Plank), New trim on floor throughout home, New dishwasher, New oven, New countertops and New tiled backsplash in kitchen, New vanity in downstairs bathroom, and New toilets in both bathrooms. Come put your finishing touches on this home and call it yours! Listing Agent is related to seller.
Home Details
Home Type
- Single Family
Est. Annual Taxes
- $3,704
Year Built
- Built in 1969
Lot Details
- 9,627 Sq Ft Lot
- Lot Dimensions are 80x121
Parking
- 2 Car Attached Garage
Interior Spaces
- 1,700 Sq Ft Home
- 2-Story Property
- Living Room
- Walk-Out Basement
Kitchen
- Range
- Microwave
- Dishwasher
- Stainless Steel Appliances
- The kitchen features windows
Bedrooms and Bathrooms
- 4 Bedrooms
Laundry
- Dryer
- Washer
Utilities
- Forced Air Heating and Cooling System
Community Details
- No Home Owners Association
- Dakota Hills Subdivision
Listing and Financial Details
- Assessor Parcel Number 191950006070
Map
Home Values in the Area
Average Home Value in this Area
Tax History
| Year | Tax Paid | Tax Assessment Tax Assessment Total Assessment is a certain percentage of the fair market value that is determined by local assessors to be the total taxable value of land and additions on the property. | Land | Improvement |
|---|---|---|---|---|
| 2024 | $3,704 | $327,100 | $70,000 | $257,100 |
| 2023 | $3,704 | $327,000 | $70,100 | $256,900 |
| 2022 | $3,204 | $326,800 | $69,900 | $256,900 |
| 2021 | $2,992 | $270,700 | $60,800 | $209,900 |
| 2020 | $3,144 | $253,100 | $57,900 | $195,200 |
| 2019 | $3,091 | $245,000 | $55,800 | $189,200 |
| 2018 | $2,759 | $228,600 | $53,200 | $175,400 |
| 2017 | $2,563 | $211,700 | $50,700 | $161,000 |
| 2016 | $2,975 | $198,100 | $47,300 | $150,800 |
| 2015 | $2,844 | $169,206 | $41,006 | $128,200 |
| 2014 | -- | $159,287 | $39,137 | $120,150 |
| 2013 | -- | $138,032 | $34,336 | $103,696 |
Property History
| Date | Event | Price | Change | Sq Ft Price |
|---|---|---|---|---|
| 08/21/2025 08/21/25 | Price Changed | $335,000 | -1.4% | $197 / Sq Ft |
| 07/30/2025 07/30/25 | For Sale | $339,900 | -- | $200 / Sq Ft |
Purchase History
| Date | Type | Sale Price | Title Company |
|---|---|---|---|
| Deed | $285,000 | -- | |
| Warranty Deed | $196,000 | Executive Title | |
| Quit Claim Deed | -- | Executive Title |
Mortgage History
| Date | Status | Loan Amount | Loan Type |
|---|---|---|---|
| Open | $267,900 | New Conventional | |
| Previous Owner | $195,850 | VA | |
| Previous Owner | $194,621 | VA | |
| Previous Owner | $200,214 | VA |
Similar Homes in Hastings, MN
Source: NorthstarMLS
MLS Number: 6764473
APN: 19-19500-06-070
- 2224 Westview Dr
- 10 Valley Ln
- 2269 Old Bridge Ln
- Capri IV Plan at Villas at Pleasant
- Promenade III Plan at Villas at Pleasant
- Portico Plan at Villas at Pleasant
- Palazzo Plan at Villas at Pleasant
- 2289 Old Bridge Ln
- 2280 Old Bridge Ln
- 2310 Old Bridge Ln
- 2270 Old Bridge Ln
- 2100 Highland Dr
- 1500 Brittany Rd
- 1271 Southview Dr
- 1221 14th St W
- 1360 14th St W
- 1969 Louis Ln
- 1100 Honeysuckle Ln
- 1780 River Shore Dr
- 1595 River Shore Dr
- 2000 Westview Dr
- 2300 Oak St
- 561 Westview Dr
- 501 Westview Dr
- 1180 4th St W
- 1212 Sibley St
- 211 10th St E
- 320 4th St W
- 217 2nd St E Unit 9
- 551 18th St E
- 105 2nd St E
- 412 3rd St E
- 2400 Voyageur Pkwy
- 2502 Yellowstone Dr Unit 87
- 19065 Lena Ave Unit 3
- 921 Pearl St Unit 2
- 9389 Jareau Ave S
- 10269 Goodview Cir
- 8240 E Point Douglas Rd S
- 8120 E Point Douglas Rd S






