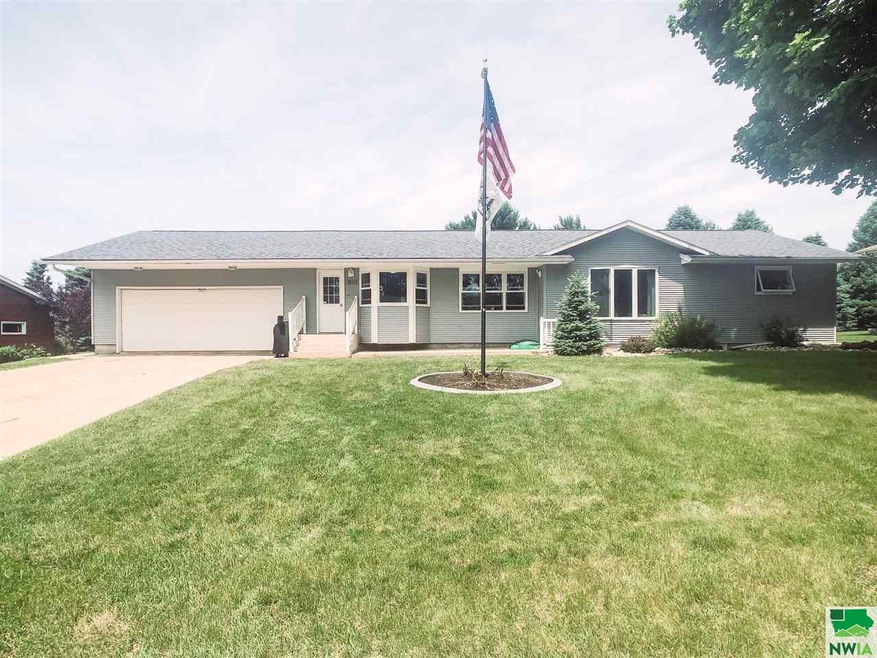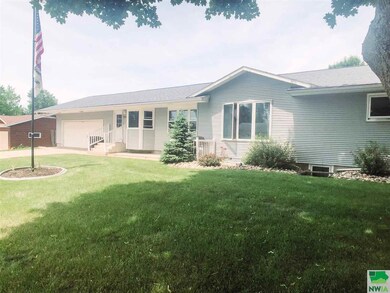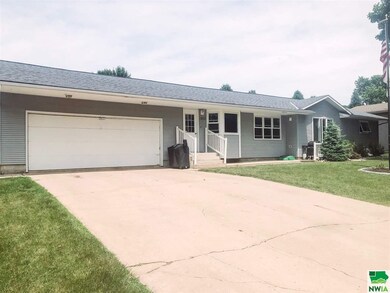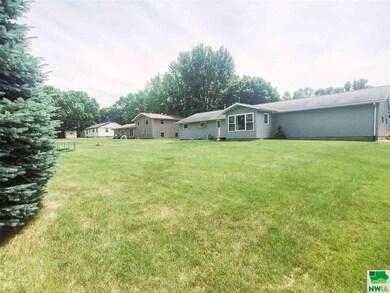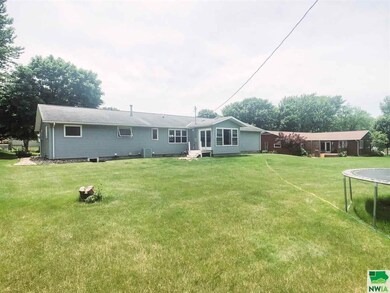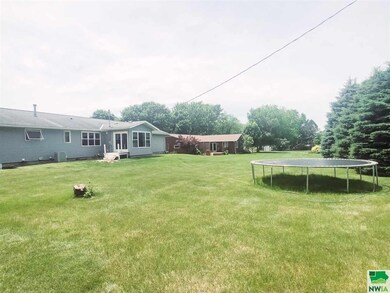
Highlights
- Ranch Style House
- Living Room
- Dining Room
About This Home
As of December 2019RENOVATED RANCH. 6 BED 2 BATH. MOVE-IN READY. SPACIOUS BACK YARD. This charming 1970s ranch has had many updates throughout the home. You will find an open concept kitchen and dining area that leads to either the living room or a spacious sunroom. The kitchen features a large breakfast bar that opens up into a breakfast nook or extra living space. Rounding out the main floor is a back mudroom, 3 bedrooms, and a full bathroom. In the basement, you will find a generous sized family room, 3 more bedrooms, a 3/4 bath, a storage room that also doubles as a laundry room, and a bonus under-the-stairs room. Updates to note: 2019: New windows throughout most of the home (main and basement), new lighting in main floor bathroom, new ceiling paint/texture in main floor bathroom, new faucet and disposal in kitchen, new 220 outlet installed downstairs, main floor and basement lightbulbs replaced to LED, all new outlets and light switches installed throughout whole house 2018: New hard surface flooring in main floor bedroom, new faucet/toilet in main floor bathroom, new dining room ceiling fan, replaced sump pump to 1hp, 3rd basement bedroom added 2017: New 50 gal water heater, shed roof replaced 2016: New interior paint throughout, new flooring throughout main floor (LVP), new shiplap living room wall, new kitchen backsplash, new kitchen countertops, new appliances
Home Details
Home Type
- Single Family
Est. Annual Taxes
- $3,100
Year Built
- Built in 1972
Parking
- 2 Car Garage
Home Design
- Ranch Style House
Interior Spaces
- Living Room
- Dining Room
Bedrooms and Bathrooms
- 6 Bedrooms
- 2 Bathrooms
Finished Basement
- Basement Fills Entire Space Under The House
- Bedroom in Basement
- Laundry in Basement
Additional Features
- 0.34 Acre Lot
- Internet Available
Listing and Financial Details
- Assessor Parcel Number 0426178020
Ownership History
Purchase Details
Home Financials for this Owner
Home Financials are based on the most recent Mortgage that was taken out on this home.Purchase Details
Home Financials for this Owner
Home Financials are based on the most recent Mortgage that was taken out on this home.Similar Homes in Hull, IA
Home Values in the Area
Average Home Value in this Area
Purchase History
| Date | Type | Sale Price | Title Company |
|---|---|---|---|
| Warranty Deed | $205,000 | None Available | |
| Warranty Deed | $205,000 | None Available | |
| Warranty Deed | $174,000 | None Available |
Mortgage History
| Date | Status | Loan Amount | Loan Type |
|---|---|---|---|
| Open | $153,750 | Stand Alone Refi Refinance Of Original Loan | |
| Closed | $153,750 | New Conventional | |
| Previous Owner | $50,000 | Unknown | |
| Previous Owner | $25,000 | New Conventional | |
| Previous Owner | $10,000 | Credit Line Revolving | |
| Previous Owner | $34,800 | Future Advance Clause Open End Mortgage | |
| Previous Owner | $123,700 | New Conventional | |
| Previous Owner | $95,000 | New Conventional | |
| Previous Owner | $81,000 | New Conventional | |
| Previous Owner | $35,000 | Construction | |
| Previous Owner | $42,000 | New Conventional | |
| Previous Owner | $20,000 | New Conventional |
Property History
| Date | Event | Price | Change | Sq Ft Price |
|---|---|---|---|---|
| 12/13/2019 12/13/19 | Sold | $205,000 | -2.4% | $70 / Sq Ft |
| 10/27/2019 10/27/19 | Price Changed | $210,000 | -4.5% | $72 / Sq Ft |
| 06/26/2019 06/26/19 | For Sale | $220,000 | +26.4% | $75 / Sq Ft |
| 03/01/2016 03/01/16 | Sold | $174,000 | -2.5% | $111 / Sq Ft |
| 11/30/2015 11/30/15 | Pending | -- | -- | -- |
| 11/21/2015 11/21/15 | For Sale | $178,500 | -- | $114 / Sq Ft |
Tax History Compared to Growth
Tax History
| Year | Tax Paid | Tax Assessment Tax Assessment Total Assessment is a certain percentage of the fair market value that is determined by local assessors to be the total taxable value of land and additions on the property. | Land | Improvement |
|---|---|---|---|---|
| 2024 | $3,638 | $253,580 | $30,000 | $223,580 |
| 2023 | $3,638 | $253,580 | $30,000 | $223,580 |
| 2022 | $3,566 | $215,160 | $30,000 | $185,160 |
| 2021 | $3,132 | $215,410 | $30,000 | $185,410 |
| 2020 | $3,132 | $181,000 | $30,000 | $151,000 |
| 2019 | $3,038 | $165,100 | $22,500 | $142,600 |
| 2018 | $3,100 | $165,100 | $22,500 | $142,600 |
| 2017 | $3,100 | $165,100 | $22,500 | $142,600 |
| 2014 | $2,298 | $132,400 | $0 | $0 |
Agents Affiliated with this Home
-

Seller's Agent in 2019
Adam Doughan
Real Broker, LLC
(712) 441-6097
271 Total Sales
-

Seller's Agent in 2016
Jennifer Jansen
Epic Realty Inc.
(712) 441-3232
271 Total Sales
-
D
Buyer's Agent in 2016
Don Krommendyk
Team Realty Services, Inc.
Map
Source: Northwest Iowa Regional Board of REALTORS®
MLS Number: 805561
APN: 04-26-178-020
- 1211 7th St
- 1313 4th St
- 1304 3rd St
- 1704 Wolfpack Dr
- 903 3rd St
- 1711 3rd St
- 1408 Division St
- 1415 Division St
- 1608 1st St
- 3056 318th St
- 1001 Sherman St
- 802 Grant St
- 813 E Prairie St
- 1003 Horizon Rd
- 2438 Harrison Ave
- 1558 11th Ave NE
- 1569 Villa Ct
- 1136 13th St NE
- 1262 10th Avenue Cir NE
- 1246 8th Ave NE
