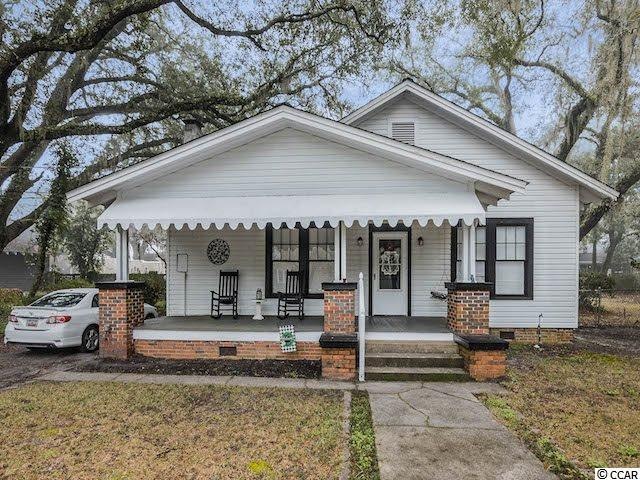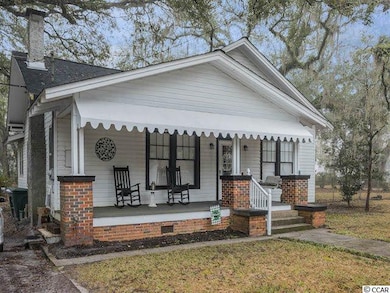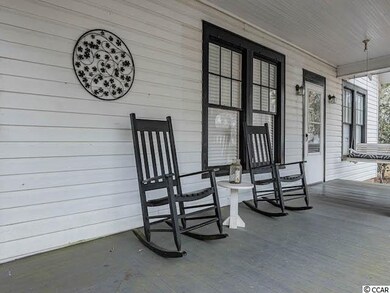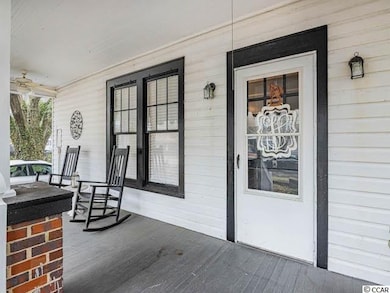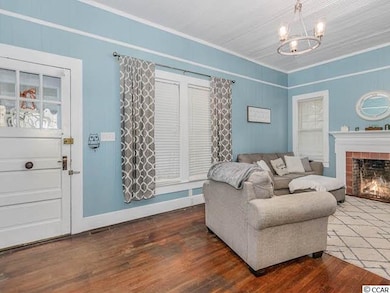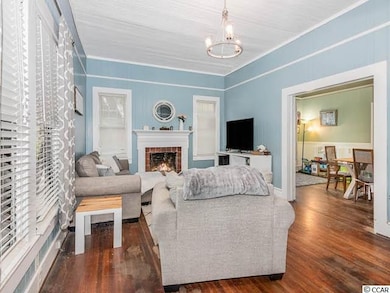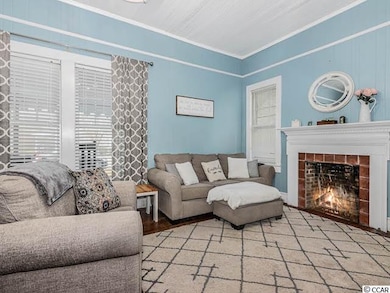
1307 7th Ave Conway, SC 29526
Highlights
- Soaking Tub and Shower Combination in Primary Bathroom
- Traditional Architecture
- Formal Dining Room
- Conway Elementary School Rated A-
- Main Floor Primary Bedroom
- Wood patio
About This Home
As of March 2021Welcome home to this charming 3 bedroom, 2 full bath home in the beautiful historic district of Conway! This home, situated on a large lot, features wood floors throughout the living spaces, tile in the kitchen and baths, a spacious living room with a cozy fireplace, a formal dining room, and a private patio overlooking the vast yard with classic live oak trees. A new outdoor storage building was installed for convenience. This is a rare opportunity to live within walking distance of the unique shops, restaurants, and wonderful festivals in historic downtown Conway! Just a short drive to Myrtle Beach and all the shopping, dining, and entertainment the Grand Strand has to offer!
Last Agent to Sell the Property
Joel Barber Team
Century 21 The Harrelson Group
Home Details
Home Type
- Single Family
Est. Annual Taxes
- $1,352
Year Built
- Built in 1928
Lot Details
- 0.32 Acre Lot
- Fenced
- Rectangular Lot
Parking
- Driveway
Home Design
- Traditional Architecture
- Wood Frame Construction
Interior Spaces
- 1,710 Sq Ft Home
- Ceiling Fan
- Living Room with Fireplace
- Formal Dining Room
- Vinyl Flooring
- Crawl Space
Kitchen
- Range with Range Hood
- Dishwasher
Bedrooms and Bathrooms
- 3 Bedrooms
- Primary Bedroom on Main
- Bathroom on Main Level
- 2 Full Bathrooms
- Soaking Tub and Shower Combination in Primary Bathroom
Laundry
- Laundry Room
- Washer and Dryer Hookup
Outdoor Features
- Wood patio
Utilities
- Central Heating and Cooling System
- Cooling System Powered By Gas
- Heating System Uses Gas
- Gas Water Heater
- Cable TV Available
Community Details
- The community has rules related to fencing
Ownership History
Purchase Details
Home Financials for this Owner
Home Financials are based on the most recent Mortgage that was taken out on this home.Purchase Details
Home Financials for this Owner
Home Financials are based on the most recent Mortgage that was taken out on this home.Purchase Details
Purchase Details
Purchase Details
Purchase Details
Map
Similar Homes in Conway, SC
Home Values in the Area
Average Home Value in this Area
Purchase History
| Date | Type | Sale Price | Title Company |
|---|---|---|---|
| Warranty Deed | $165,000 | -- | |
| Warranty Deed | $102,000 | -- | |
| Deed | $80,000 | -- | |
| Interfamily Deed Transfer | -- | -- | |
| Deed | -- | -- | |
| Interfamily Deed Transfer | -- | -- |
Mortgage History
| Date | Status | Loan Amount | Loan Type |
|---|---|---|---|
| Open | $156,750 | New Conventional | |
| Previous Owner | $104,081 | No Value Available |
Property History
| Date | Event | Price | Change | Sq Ft Price |
|---|---|---|---|---|
| 03/17/2021 03/17/21 | Sold | $165,000 | +3.2% | $96 / Sq Ft |
| 01/18/2021 01/18/21 | For Sale | $159,900 | +56.8% | $94 / Sq Ft |
| 10/09/2015 10/09/15 | Sold | $102,000 | +2.0% | $66 / Sq Ft |
| 04/21/2015 04/21/15 | Pending | -- | -- | -- |
| 04/07/2015 04/07/15 | For Sale | $100,000 | -- | $65 / Sq Ft |
Tax History
| Year | Tax Paid | Tax Assessment Tax Assessment Total Assessment is a certain percentage of the fair market value that is determined by local assessors to be the total taxable value of land and additions on the property. | Land | Improvement |
|---|---|---|---|---|
| 2024 | $1,352 | $4,601 | $1,061 | $3,540 |
| 2023 | $1,352 | $4,601 | $1,061 | $3,540 |
| 2021 | $1,090 | $4,641 | $1,061 | $3,580 |
| 2020 | $629 | $4,641 | $1,061 | $3,580 |
| 2019 | $629 | $4,641 | $1,061 | $3,580 |
| 2018 | $0 | $4,001 | $1,045 | $2,956 |
| 2017 | $579 | $4,001 | $1,045 | $2,956 |
| 2016 | -- | $4,001 | $1,045 | $2,956 |
| 2015 | $361 | $2,485 | $1,045 | $1,440 |
| 2014 | $341 | $2,485 | $1,045 | $1,440 |
Source: Coastal Carolinas Association of REALTORS®
MLS Number: 2101155
APN: 33813040032
- 1506 7th Ave
- 1513 Racepath Ave
- 1413 10th Ave
- 2208 6th Ave
- 377 Copperwood Loop
- 742 Woodside Dr
- 210 Red Buckeye Dr
- TBB Palmetto Sand Loop
- 1015 Elm St Unit 4
- 1015 Elm St Unit 18
- TBD U S 501 Business
- 1520 4th Ave
- Lot 1&2 E Highway 501
- TBD 4.48 acres E Highway 501
- TBD HWY 501 E Highway 501
- 1517 3rd Ave
- 1011 Hickory Cir
- 1613 4th Ave
- 1307 Collins Park St
- 503 Alston St
