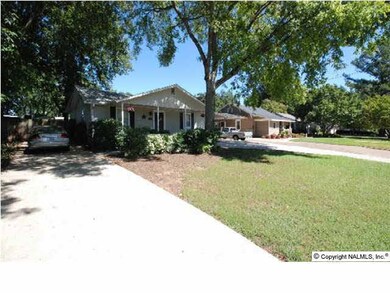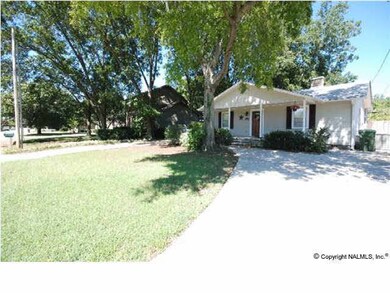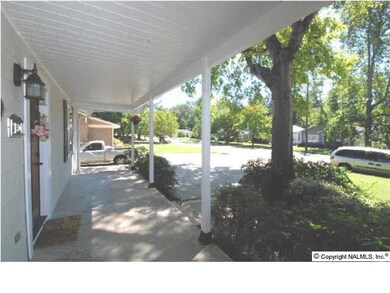
1307 Beirne Ave NE Huntsville, AL 35801
Lincoln Mill District NeighborhoodHighlights
- 1 Fireplace
- No HOA
- Central Heating and Cooling System
- Huntsville High School Rated A
- Storm Windows
About This Home
As of May 2025CHARMING, BRIGHT & AIRY COTTAGE FEATURES LARGE FRONT PORCH, LANDSCAPED LOT WITH PRIVACY FENCE AROUND THE PATIO AND IS READY TO MOVE-IN. LIVING ROOM OPENS TO THE DINING AREA THAT FEATURES A BUILT-IN BANQUETTE, WHOLE HOUSE HAS BEEN RENOVATED,INCLUDING ELECTRICAL, HVAC, FLOORS, BATHROOM. PLUS A FAMILY ROOM. MASTER HAS FULL BATH & WALK-IN CLOSET.
Last Agent to Sell the Property
Roy Claytor
CRYE-LEIKE REALTORS - Hsv License #000020501 Listed on: 09/26/2011
Last Buyer's Agent
Ed Pendergrass
Averbuch Realty License #76961
Home Details
Home Type
- Single Family
Est. Annual Taxes
- $1,279
Interior Spaces
- 1,267 Sq Ft Home
- Property has 1 Level
- 1 Fireplace
- Crawl Space
- Storm Windows
- Oven or Range
Bedrooms and Bathrooms
- 2 Bedrooms
- 2 Full Bathrooms
Schools
- Huntsville Elementary School
- Lee High School
Additional Features
- Lot Dimensions are 63 x 83.5 x 12 x 7 x 51.10 x 90.6
- Central Heating and Cooling System
Community Details
- No Home Owners Association
- East Huntsville Subdivision
Listing and Financial Details
- Tax Lot 14
- Assessor Parcel Number 1309312002034000
Ownership History
Purchase Details
Home Financials for this Owner
Home Financials are based on the most recent Mortgage that was taken out on this home.Purchase Details
Home Financials for this Owner
Home Financials are based on the most recent Mortgage that was taken out on this home.Purchase Details
Home Financials for this Owner
Home Financials are based on the most recent Mortgage that was taken out on this home.Purchase Details
Home Financials for this Owner
Home Financials are based on the most recent Mortgage that was taken out on this home.Purchase Details
Home Financials for this Owner
Home Financials are based on the most recent Mortgage that was taken out on this home.Similar Homes in Huntsville, AL
Home Values in the Area
Average Home Value in this Area
Purchase History
| Date | Type | Sale Price | Title Company |
|---|---|---|---|
| Deed | $340,000 | None Listed On Document | |
| Deed | $340,000 | None Listed On Document | |
| Warranty Deed | $261,000 | None Listed On Document | |
| Warranty Deed | $185,000 | Nationwide Title Clearing In | |
| Warranty Deed | -- | None Available | |
| Interfamily Deed Transfer | -- | -- |
Mortgage History
| Date | Status | Loan Amount | Loan Type |
|---|---|---|---|
| Previous Owner | $183,000 | New Conventional | |
| Previous Owner | $179,450 | New Conventional | |
| Previous Owner | $132,000 | New Conventional | |
| Previous Owner | $132,000 | Construction |
Property History
| Date | Event | Price | Change | Sq Ft Price |
|---|---|---|---|---|
| 05/30/2025 05/30/25 | Sold | $340,000 | -5.6% | $269 / Sq Ft |
| 05/01/2025 05/01/25 | For Sale | $360,000 | +37.9% | $284 / Sq Ft |
| 09/11/2024 09/11/24 | Sold | $261,000 | -13.0% | $206 / Sq Ft |
| 08/08/2024 08/08/24 | Pending | -- | -- | -- |
| 08/05/2024 08/05/24 | Price Changed | $300,000 | -7.7% | $237 / Sq Ft |
| 07/12/2024 07/12/24 | Price Changed | $325,000 | -5.8% | $257 / Sq Ft |
| 06/21/2024 06/21/24 | Price Changed | $345,000 | -4.2% | $273 / Sq Ft |
| 06/06/2024 06/06/24 | For Sale | $360,000 | +94.6% | $284 / Sq Ft |
| 05/31/2019 05/31/19 | Off Market | $185,000 | -- | -- |
| 03/01/2019 03/01/19 | Sold | $185,000 | 0.0% | $146 / Sq Ft |
| 01/30/2019 01/30/19 | Pending | -- | -- | -- |
| 01/15/2019 01/15/19 | For Sale | $185,000 | 0.0% | $146 / Sq Ft |
| 01/08/2019 01/08/19 | Pending | -- | -- | -- |
| 12/26/2018 12/26/18 | For Sale | $185,000 | +23.4% | $146 / Sq Ft |
| 09/24/2012 09/24/12 | Off Market | $149,900 | -- | -- |
| 06/26/2012 06/26/12 | Sold | $149,900 | -6.3% | $118 / Sq Ft |
| 05/27/2012 05/27/12 | Pending | -- | -- | -- |
| 09/26/2011 09/26/11 | For Sale | $159,900 | -- | $126 / Sq Ft |
Tax History Compared to Growth
Tax History
| Year | Tax Paid | Tax Assessment Tax Assessment Total Assessment is a certain percentage of the fair market value that is determined by local assessors to be the total taxable value of land and additions on the property. | Land | Improvement |
|---|---|---|---|---|
| 2024 | $1,279 | $22,880 | $5,640 | $17,240 |
| 2023 | $1,279 | $22,680 | $5,640 | $17,040 |
| 2022 | $1,262 | $22,580 | $5,240 | $17,340 |
| 2021 | $1,104 | $19,860 | $4,440 | $15,420 |
| 2020 | $1,028 | $18,540 | $4,430 | $14,110 |
| 2019 | $771 | $14,110 | $4,430 | $9,680 |
| 2018 | $742 | $13,620 | $0 | $0 |
| 2017 | $742 | $13,620 | $0 | $0 |
| 2016 | $1,579 | $27,220 | $0 | $0 |
| 2015 | $742 | $13,620 | $0 | $0 |
| 2014 | $824 | $15,040 | $0 | $0 |
Agents Affiliated with this Home
-
Brooke Ashley

Seller's Agent in 2025
Brooke Ashley
InTown Partners
(256) 348-4569
1 in this area
49 Total Sales
-
Nicole Hartenbach

Seller Co-Listing Agent in 2025
Nicole Hartenbach
InTown Partners
(256) 348-3958
2 in this area
206 Total Sales
-
Christina Tidwell

Buyer's Agent in 2025
Christina Tidwell
Crue Realty
(256) 653-3970
1 in this area
254 Total Sales
-
Leah Miller

Seller's Agent in 2024
Leah Miller
Keller Williams Horizon
(256) 479-8410
3 in this area
221 Total Sales
-
Terry King

Buyer's Agent in 2024
Terry King
RE/MAX
(256) 348-4552
1 in this area
110 Total Sales
-
Heather Griffith

Seller's Agent in 2019
Heather Griffith
Legend Realty
(256) 506-4260
3 in this area
79 Total Sales
Map
Source: ValleyMLS.com
MLS Number: 657935
APN: 13-09-31-2-002-034.000
- 1222 Beirne Ave NE
- 1309 Mccullough Ave NE
- 1414 Beirne Ave NE
- 1301 Pratt Ave NE
- 507 Mccullough Ave NE
- 1441 Oshaughnessy Ave
- 1115 Pratt Ave NE
- 1206 Humes Ave NE
- 1510 Oshaughnessy Ave NE
- 1120 Pratt Ave NE
- 1504 Pratt Ave NE
- 1016 Oshaughnessy Ave NE
- 1213 Humes Ave NE
- 1504 Humes Ave NE
- 1723 Ward Ave NE
- 804 Minor St NE
- 1622 Beirne Ave NE
- 1618 Ward Ave NE
- 1015 Humes Ave NE
- 1608 Humes Ave NE




