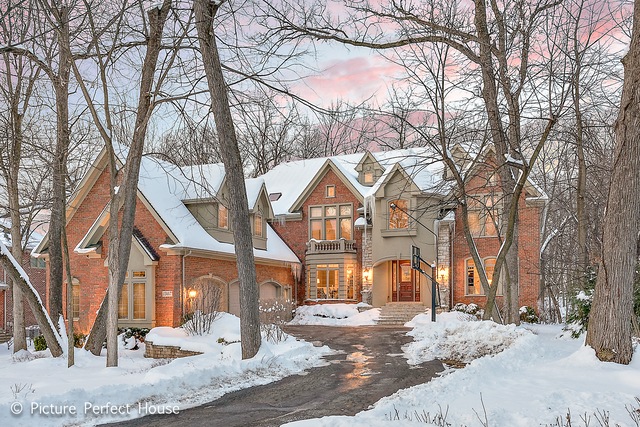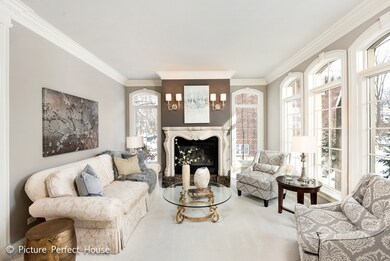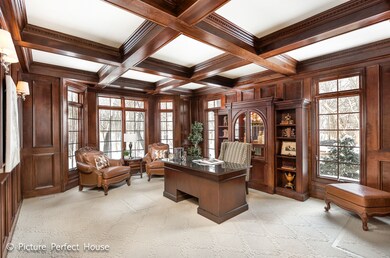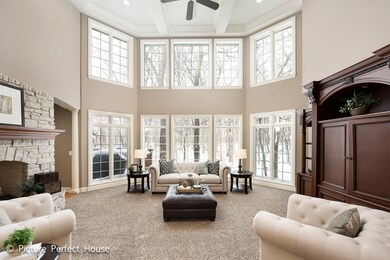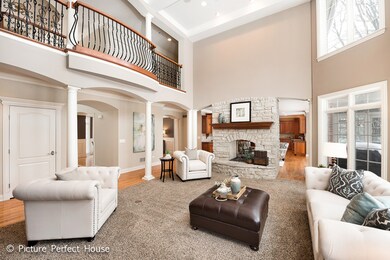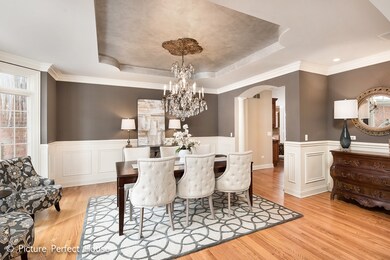
1307 Bonnema Ave Naperville, IL 60565
Walnut Ridge NeighborhoodHighlights
- Landscaped Professionally
- Fireplace in Primary Bedroom
- Recreation Room
- River Woods Elementary School Rated A+
- Deck
- Wooded Lot
About This Home
As of June 2021Exceptional Value in Bonnema Woods - Open concept floor plan features 7 BR's, 4.3 BA's.True elegance and craftsmanship throughout Marble foyer with custom turned staircase, 2 story family room with large windows and fireplace that flow into the custom kitchen. Upgraded millwork, designer light fixtures and large island great for entertaining. Private den with coffered ceiling. Large laundry and mudroom with custom built in lockers. Second story features 5 bedrooms including a jack and jill bath, separate bath and expansive master suite with fireplace, sitting area, and spa like bathroom. Huge walk in closet and plenty of storage. Finished walkout basement that features fireplace, bar area, card room, media, rec room and 2 additional bedrooms. Heated 3 car garage. Premier wooded lot and views of 5 acres park.Home is located in top ranked Naperville School District 203 and Naperville Central High School. So much more! Truly a special home!
Last Agent to Sell the Property
john greene, Realtor License #475147609 Listed on: 02/14/2018

Home Details
Home Type
- Single Family
Est. Annual Taxes
- $24,870
Year Built
- Built in 2000
Lot Details
- 0.46 Acre Lot
- Lot Dimensions are 100x202
- Landscaped Professionally
- Paved or Partially Paved Lot
- Sprinkler System
- Wooded Lot
HOA Fees
- $50 Monthly HOA Fees
Parking
- 3 Car Attached Garage
- Garage ceiling height seven feet or more
- Garage Transmitter
- Garage Door Opener
- Driveway
- Parking Included in Price
Home Design
- Asphalt Roof
- Concrete Perimeter Foundation
Interior Spaces
- 5,868 Sq Ft Home
- 2-Story Property
- Wet Bar
- Central Vacuum
- Bar
- Vaulted Ceiling
- Ceiling Fan
- Skylights
- Double Sided Fireplace
- Wood Burning Fireplace
- Gas Log Fireplace
- Family Room with Fireplace
- 4 Fireplaces
- Living Room with Fireplace
- Sitting Room
- Formal Dining Room
- Den
- Recreation Room
- Play Room
- Unfinished Attic
Kitchen
- Breakfast Bar
- Range with Range Hood
- Microwave
- High End Refrigerator
- Dishwasher
- Wine Refrigerator
- Stainless Steel Appliances
- Disposal
Flooring
- Wood
- Carpet
Bedrooms and Bathrooms
- 7 Bedrooms
- 7 Potential Bedrooms
- Fireplace in Primary Bedroom
- In-Law or Guest Suite
- Dual Sinks
- Whirlpool Bathtub
- Separate Shower
Laundry
- Laundry Room
- Laundry on main level
- Dryer
- Washer
Finished Basement
- Walk-Out Basement
- Sump Pump
- Fireplace in Basement
- Finished Basement Bathroom
Home Security
- Home Security System
- Storm Screens
- Carbon Monoxide Detectors
Outdoor Features
- Deck
- Brick Porch or Patio
- Outdoor Fireplace
Schools
- River Woods Elementary School
- Madison Junior High School
- Naperville Central High School
Utilities
- Forced Air Zoned Cooling and Heating System
- Humidifier
- Heating System Uses Natural Gas
- 200+ Amp Service
- Lake Michigan Water
- Cable TV Available
Community Details
- Bonnema Woods Subdivision
Ownership History
Purchase Details
Home Financials for this Owner
Home Financials are based on the most recent Mortgage that was taken out on this home.Purchase Details
Home Financials for this Owner
Home Financials are based on the most recent Mortgage that was taken out on this home.Purchase Details
Purchase Details
Purchase Details
Home Financials for this Owner
Home Financials are based on the most recent Mortgage that was taken out on this home.Similar Homes in Naperville, IL
Home Values in the Area
Average Home Value in this Area
Purchase History
| Date | Type | Sale Price | Title Company |
|---|---|---|---|
| Warranty Deed | $1,099,000 | First American Title | |
| Warranty Deed | $905,000 | Attorney | |
| Interfamily Deed Transfer | -- | Attorney | |
| Interfamily Deed Transfer | -- | Attorney | |
| Corporate Deed | $1,017,500 | -- |
Mortgage History
| Date | Status | Loan Amount | Loan Type |
|---|---|---|---|
| Previous Owner | $316,150 | New Conventional | |
| Previous Owner | $678,750 | Adjustable Rate Mortgage/ARM | |
| Previous Owner | $220,750 | Unknown | |
| Previous Owner | $410,000 | Credit Line Revolving | |
| Previous Owner | $650,000 | Unknown | |
| Previous Owner | $650,000 | Unknown | |
| Previous Owner | $350,000 | Credit Line Revolving | |
| Previous Owner | $650,000 | Unknown | |
| Previous Owner | $60,000 | Credit Line Revolving | |
| Previous Owner | $650,000 | Unknown | |
| Previous Owner | $649,000 | No Value Available | |
| Previous Owner | $450,000 | Unknown |
Property History
| Date | Event | Price | Change | Sq Ft Price |
|---|---|---|---|---|
| 06/29/2021 06/29/21 | Sold | $1,099,000 | 0.0% | $189 / Sq Ft |
| 04/26/2021 04/26/21 | Pending | -- | -- | -- |
| 04/26/2021 04/26/21 | For Sale | -- | -- | -- |
| 04/22/2021 04/22/21 | For Sale | $1,099,000 | 0.0% | $189 / Sq Ft |
| 04/14/2021 04/14/21 | Pending | -- | -- | -- |
| 04/09/2021 04/09/21 | For Sale | $1,099,000 | +21.4% | $189 / Sq Ft |
| 04/25/2018 04/25/18 | Sold | $905,000 | -4.2% | $154 / Sq Ft |
| 02/27/2018 02/27/18 | Pending | -- | -- | -- |
| 02/13/2018 02/13/18 | For Sale | $945,000 | -- | $161 / Sq Ft |
Tax History Compared to Growth
Tax History
| Year | Tax Paid | Tax Assessment Tax Assessment Total Assessment is a certain percentage of the fair market value that is determined by local assessors to be the total taxable value of land and additions on the property. | Land | Improvement |
|---|---|---|---|---|
| 2023 | $30,126 | $434,535 | $111,445 | $323,090 |
| 2022 | $26,191 | $391,755 | $100,473 | $291,282 |
| 2021 | $23,414 | $346,186 | $93,944 | $252,242 |
| 2020 | $22,716 | $334,803 | $90,855 | $243,948 |
| 2019 | $21,591 | $315,891 | $86,529 | $229,362 |
| 2018 | $20,625 | $302,346 | $82,819 | $219,527 |
| 2017 | $24,670 | $354,178 | $84,410 | $269,768 |
| 2016 | $24,870 | $351,200 | $83,700 | $267,500 |
| 2015 | $24,640 | $336,900 | $80,300 | $256,600 |
| 2014 | $24,640 | $320,900 | $76,500 | $244,400 |
| 2013 | $24,640 | $305,700 | $72,900 | $232,800 |
Agents Affiliated with this Home
-

Seller's Agent in 2021
Denise Headrick
Coldwell Banker Realty
(630) 926-0003
1 in this area
24 Total Sales
-

Buyer's Agent in 2021
Nicole Jurjovec
john greene Realtor
(630) 476-7770
1 in this area
42 Total Sales
-

Seller's Agent in 2018
Nathan Stillwell
john greene Realtor
(815) 762-1325
1 in this area
618 Total Sales
-

Seller Co-Listing Agent in 2018
Trevor Pauling
john greene Realtor
(630) 217-3728
3 in this area
139 Total Sales
Map
Source: Midwest Real Estate Data (MRED)
MLS Number: 09856599
APN: 02-04-109-023
- 1207 Bonnema Ct
- 2401 Lisson Rd
- 1516 Blackberry Ct
- 2148 Primrose Ln
- 2030 University Dr
- 877 Wescott Rd
- 2261 Remington Dr
- 816 Spindletree Ave
- 2337 Keim Rd
- 3 Wescott Ct
- 2308 Fleetwood Ct
- 805 Potomac Ave
- 621 Dilorenzo Dr
- 1912 Seton Hall Dr
- 516 Cassin Rd
- 560 Boardman Cir
- 1694 Carthage Ct
- 1844 Slippery Rock Rd
- 554 Carriage Hill Rd
- 533 Warwick Dr
