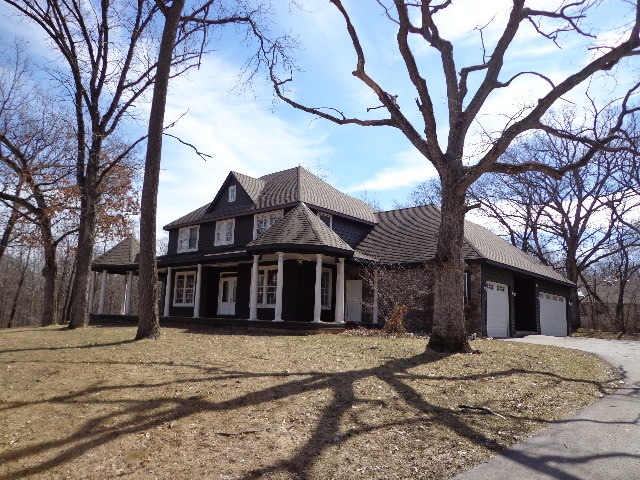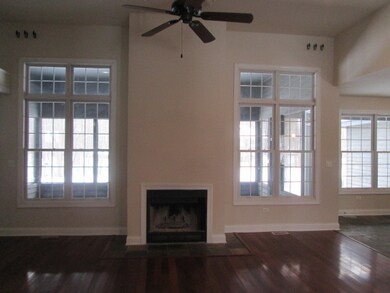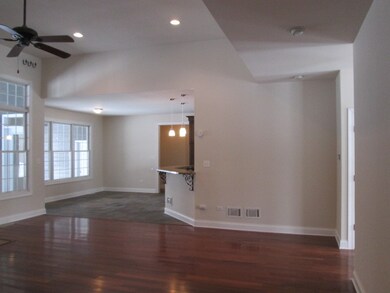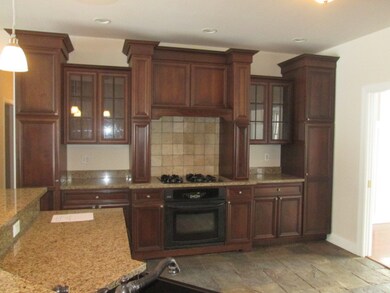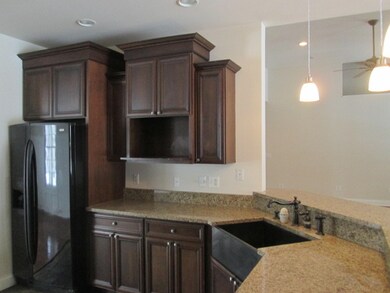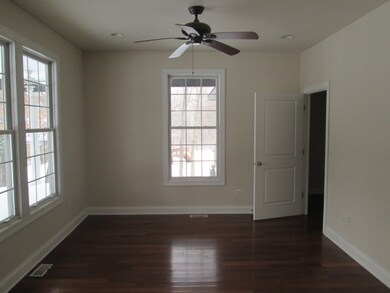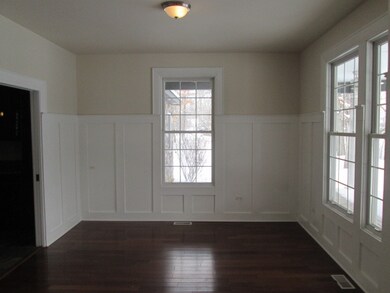
1307 Bradley Ct Spring Grove, IL 60081
Highlights
- Enclosed patio or porch
- Attached Garage
- Dining Area
- Richmond-Burton High School Rated 9+
- Forced Air Heating System
About This Home
As of March 2018Amazing 4 bedroom, 3.5 bath, single family home situated on a 1 acre wooded cul de sac. Beautiful Brazilian cherry wood floors in living area. brand new carpet in bedrooms. Freshly painted. Master bedroom with full bathroom and walk in closet. High ceilings, huge eating area off kitchen, enclosed porch off Great room. Attached 3 car garage.
Last Agent to Sell the Property
Julian Taylor
O'Donnell Partners License #471009070 Listed on: 03/24/2015
Home Details
Home Type
- Single Family
Est. Annual Taxes
- $11,506
Year Built
- 2004
Parking
- Attached Garage
- Parking Included in Price
- Garage Is Owned
Home Design
- Stone Siding
- Cedar
Interior Spaces
- Primary Bathroom is a Full Bathroom
- Dining Area
- Unfinished Basement
- Basement Fills Entire Space Under The House
Outdoor Features
- Enclosed patio or porch
Utilities
- Forced Air Heating System
- Heating System Uses Gas
- Well
- Private or Community Septic Tank
Ownership History
Purchase Details
Home Financials for this Owner
Home Financials are based on the most recent Mortgage that was taken out on this home.Purchase Details
Home Financials for this Owner
Home Financials are based on the most recent Mortgage that was taken out on this home.Purchase Details
Purchase Details
Home Financials for this Owner
Home Financials are based on the most recent Mortgage that was taken out on this home.Similar Homes in Spring Grove, IL
Home Values in the Area
Average Home Value in this Area
Purchase History
| Date | Type | Sale Price | Title Company |
|---|---|---|---|
| Warranty Deed | $377,000 | Chicago Title | |
| Special Warranty Deed | $332,000 | Attorneys Title Guaranty Fun | |
| Sheriffs Deed | -- | None Available | |
| Warranty Deed | $41,500 | Imperial Land Title Inc |
Mortgage History
| Date | Status | Loan Amount | Loan Type |
|---|---|---|---|
| Open | $207,000 | FHA | |
| Previous Owner | $315,400 | New Conventional | |
| Previous Owner | $360,000 | Unknown | |
| Previous Owner | $30,000 | Credit Line Revolving | |
| Previous Owner | $279,659 | Unknown | |
| Previous Owner | $267,800 | Construction | |
| Previous Owner | $34,000 | Purchase Money Mortgage |
Property History
| Date | Event | Price | Change | Sq Ft Price |
|---|---|---|---|---|
| 03/15/2018 03/15/18 | Sold | $377,000 | -0.7% | $109 / Sq Ft |
| 01/11/2018 01/11/18 | Pending | -- | -- | -- |
| 01/06/2018 01/06/18 | For Sale | $379,800 | +14.4% | $110 / Sq Ft |
| 04/28/2015 04/28/15 | Sold | $332,000 | +14.5% | -- |
| 04/02/2015 04/02/15 | Pending | -- | -- | -- |
| 03/24/2015 03/24/15 | For Sale | $289,900 | -- | -- |
Tax History Compared to Growth
Tax History
| Year | Tax Paid | Tax Assessment Tax Assessment Total Assessment is a certain percentage of the fair market value that is determined by local assessors to be the total taxable value of land and additions on the property. | Land | Improvement |
|---|---|---|---|---|
| 2024 | $11,506 | $169,192 | $21,072 | $148,120 |
| 2023 | $11,397 | $157,799 | $19,653 | $138,146 |
| 2022 | $10,883 | $138,810 | $17,288 | $121,522 |
| 2021 | $10,754 | $130,854 | $16,297 | $114,557 |
| 2020 | $10,520 | $125,088 | $15,579 | $109,509 |
| 2019 | $10,590 | $123,143 | $15,337 | $107,806 |
| 2018 | $10,809 | $119,336 | $14,863 | $104,473 |
| 2017 | $10,669 | $112,063 | $13,957 | $98,106 |
| 2016 | $11,355 | $107,022 | $13,329 | $93,693 |
| 2013 | -- | $96,357 | $14,208 | $82,149 |
Agents Affiliated with this Home
-
Patricia Ciko

Seller's Agent in 2018
Patricia Ciko
Berkshire Hathaway HomeServices Chicago
(847) 875-7917
38 Total Sales
-
Linda Mortensen
L
Buyer's Agent in 2018
Linda Mortensen
HomeSmart Connect LLC
(847) 366-0217
17 Total Sales
-
J
Seller's Agent in 2015
Julian Taylor
O'Donnell Partners
-
Kevin Wilgenbusch

Buyer's Agent in 2015
Kevin Wilgenbusch
RE/MAX
(224) 619-0583
2 in this area
53 Total Sales
Map
Source: Midwest Real Estate Data (MRED)
MLS Number: MRD08871960
APN: 05-30-453-011
- 1304 Holian Dr
- 1410 Linden Rd
- 1711 Cedar Ln
- 1848 Red Oak Ln
- 1715 Cedar Ln
- 1852 Red Oak Ln
- 1723 Cedar Ln
- 1971 Red Oak Ln
- 1975 Red Oak Ln
- 1979 Red Oak Ln
- 7388 English Oak Ln
- 6719 W Applewood Ln
- 7392 English Oak Ln
- Lot 0 Sunset Rd
- Lot 36 Red Oak Ln
- LOT 40 Red Oak Ln
- 1876 Red Oak Ln
- LOT 56 Beverly Way
- 7389 English Oak Ln
- 7393 English Oak Ln
