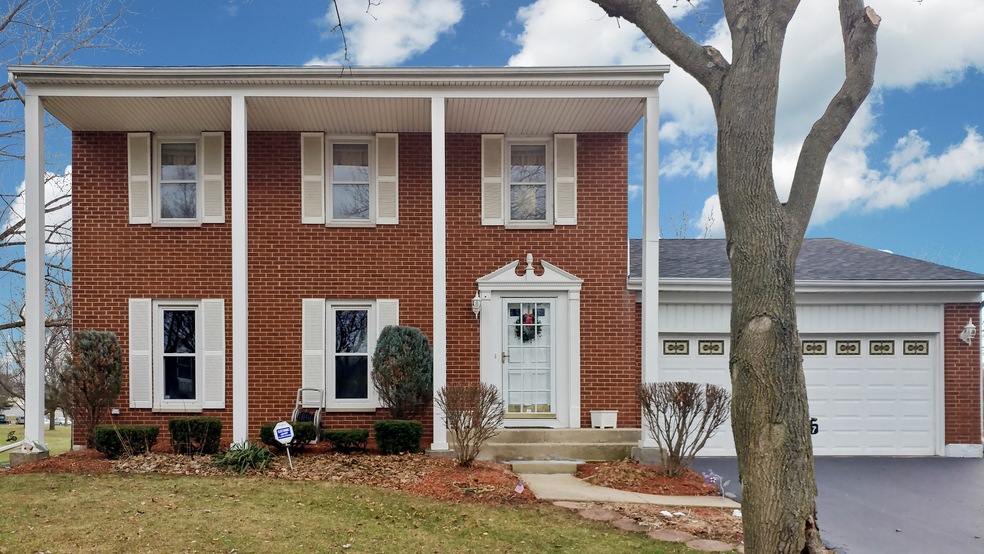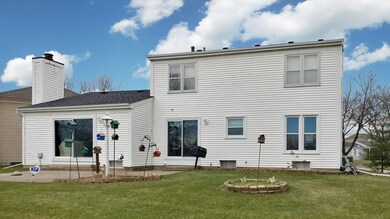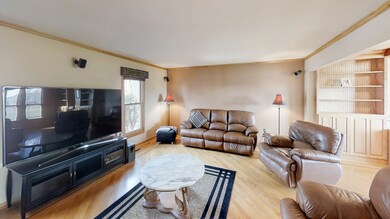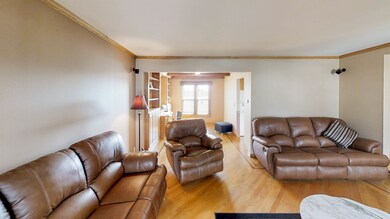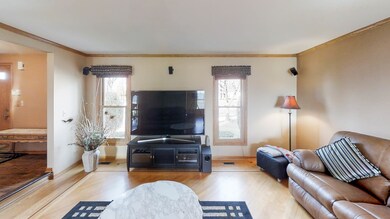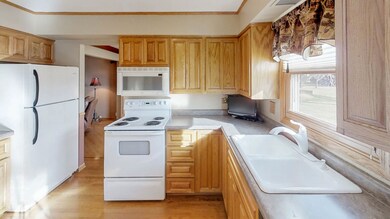
1307 Bristol Ct Roselle, IL 60172
Estimated Value: $441,000 - $471,000
Highlights
- Colonial Architecture
- Recreation Room
- Attached Garage
- Lake Park High School Rated A
- Cul-De-Sac
- Breakfast Bar
About This Home
As of July 2020JUST REDECORATED! GREAT VALUE IN THIS IMPRESSIVE RED BRICK AND FRAME TWO STORY COLONIAL SITUATED ON WONDERFUL CUL-DE-SAC PIE SHAPED LOT WHICH OPENS TO AN ABUNDANT GREEN SPACE RESERVE. ONE OF THE LARGEST HOMES IN THE SUBDIVISION! HARDWOOD FLOORS THROUGHOUT THE FIRST FLOOR. KITCHEN OFFERS CUSTOM OAK CABINETRY AND IS ACCESSIBLE TO GREAT OUTDOOR PATIO FOR YEAR ROUND FUN! INVITING AND SPACIOUS FAMILY ROOM WITH A BRICK GAS FIREPLACE AND ACCESS TO PATIO. MASTER BEDROOM SUITE WITH OPEN DRESSING AREA. FULL BASEMENT IS FINISHED IN "ONE OF A KIND" THEME WITH SECOND FAMILY ROOM AND FULL BATH. ADDITIONAL 19'X12' EXCAVATED REC ROOM UNDER FAMILY ROOM - GREAT FOR ENTERTAINING!
Home Details
Home Type
- Single Family
Est. Annual Taxes
- $8,621
Year Built
- 1976
Lot Details
- Cul-De-Sac
Parking
- Attached Garage
- Driveway
- Parking Included in Price
- Garage Is Owned
Home Design
- Colonial Architecture
- Brick Exterior Construction
- Frame Construction
Interior Spaces
- Primary Bathroom is a Full Bathroom
- Gas Log Fireplace
- Family Room Downstairs
- Recreation Room
Kitchen
- Breakfast Bar
- Oven or Range
- Microwave
- Dishwasher
Laundry
- Laundry on main level
- Dryer
- Washer
Finished Basement
- Basement Fills Entire Space Under The House
- Finished Basement Bathroom
Utilities
- Forced Air Heating and Cooling System
- Heating System Uses Gas
Listing and Financial Details
- Senior Tax Exemptions
- Homeowner Tax Exemptions
- $7,000 Seller Concession
Ownership History
Purchase Details
Home Financials for this Owner
Home Financials are based on the most recent Mortgage that was taken out on this home.Similar Homes in the area
Home Values in the Area
Average Home Value in this Area
Purchase History
| Date | Buyer | Sale Price | Title Company |
|---|---|---|---|
| Sinsabaugh Justin John | $310,000 | Ata Gmt Title Agency |
Mortgage History
| Date | Status | Borrower | Loan Amount |
|---|---|---|---|
| Open | Sinsabaugh Justin John | $294,405 | |
| Previous Owner | Shevchenko William A | $436,500 | |
| Previous Owner | Shevchenko William A | $196,000 | |
| Previous Owner | Shevchenko William A | $185,000 | |
| Previous Owner | Shevchenko William A | $140,500 |
Property History
| Date | Event | Price | Change | Sq Ft Price |
|---|---|---|---|---|
| 07/29/2020 07/29/20 | Sold | $309,500 | -3.3% | $138 / Sq Ft |
| 06/19/2020 06/19/20 | Pending | -- | -- | -- |
| 04/16/2020 04/16/20 | For Sale | $319,900 | -- | $143 / Sq Ft |
Tax History Compared to Growth
Tax History
| Year | Tax Paid | Tax Assessment Tax Assessment Total Assessment is a certain percentage of the fair market value that is determined by local assessors to be the total taxable value of land and additions on the property. | Land | Improvement |
|---|---|---|---|---|
| 2023 | $8,621 | $120,410 | $37,880 | $82,530 |
| 2022 | $8,374 | $114,980 | $32,980 | $82,000 |
| 2021 | $8,005 | $109,240 | $31,330 | $77,910 |
| 2020 | $7,647 | $106,580 | $30,570 | $76,010 |
| 2019 | $7,396 | $102,420 | $29,380 | $73,040 |
| 2018 | $8,246 | $110,140 | $28,610 | $81,530 |
| 2017 | $7,851 | $102,090 | $26,520 | $75,570 |
| 2016 | $7,518 | $94,480 | $24,540 | $69,940 |
| 2015 | $7,874 | $88,170 | $22,900 | $65,270 |
| 2014 | $7,250 | $81,080 | $22,900 | $58,180 |
| 2013 | $7,183 | $83,850 | $23,680 | $60,170 |
Agents Affiliated with this Home
-
George Ristau

Seller's Agent in 2020
George Ristau
Weichert, Realtors - All Pro
(708) 205-3868
1 in this area
201 Total Sales
-

Buyer's Agent in 2020
Louie Ruffolo
Parkvue
(847) 514-5019
3 in this area
100 Total Sales
Map
Source: Midwest Real Estate Data (MRED)
MLS Number: MRD10691659
APN: 02-05-404-008
- 134 Andover Dr
- 200 Rodenburg Rd
- 1210 Churchill Dr
- 1170 Singleton Dr
- 165 Avalon Ct Unit 13043
- 1500 Brittania Way Unit 13614
- 1355 Hampshire Ct Unit 15511
- 263 Birmingham Ct Unit 15432
- 665 Briarwood Ln
- 1621 Thornfield Ct Unit 160801
- 810 Case Dr
- 885 Edenwood Dr
- 5508 Cloverdale Rd
- 125 Leawood Dr
- 5588 Cambridge Way
- 1118 Prescott Dr Unit 2C
- 765 Woodside Dr
- Lot Foster Ave
- 811 Rosebud Ct
- 316 De Trevi
- 1307 Bristol Ct
- 1311 Bristol Ct
- 1300 Bristol Ct
- 1315 Bristol Ct
- 1310 Bristol Ct
- 1320 Bristol Ct
- 1295 Pembrook Cir
- 185 Chatham Ln
- 175 Chatham Ln
- 1330 Bristol Ct
- 150 Exeter Ct
- 1291 Pembrook Cir
- 1305 Pembrook Cir
- 195 Chatham Ln
- 160 Exeter Ct
- 1315 Pembrook Cir
- 135 Chatham Ln
- 205 Chatham Ln
- 140 Exeter Ct
- 1325 Pembrook Cir
