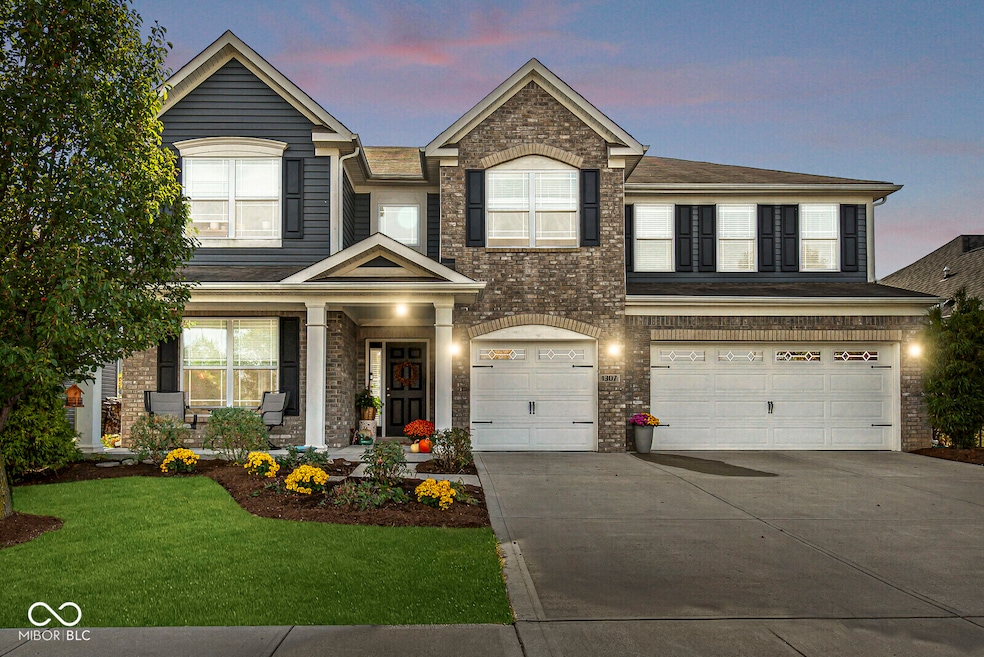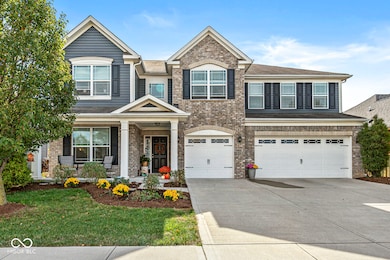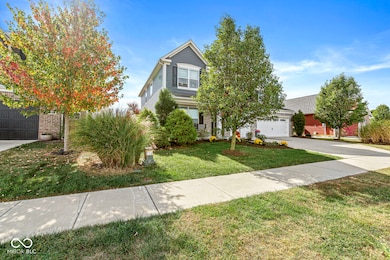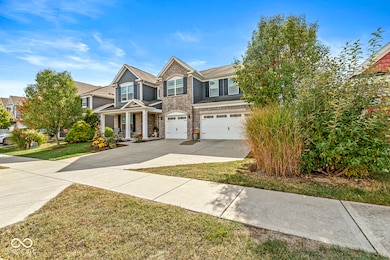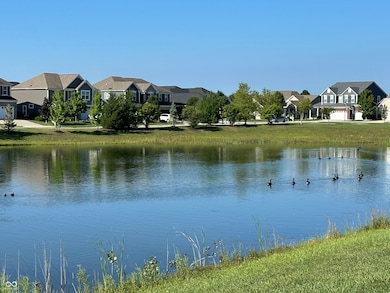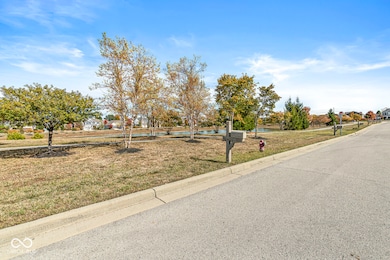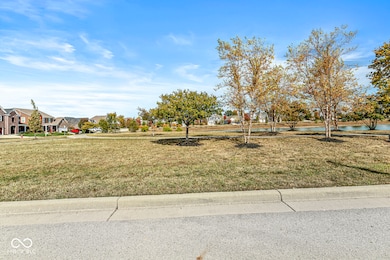1307 Cliff View Dr Westfield, IN 46074
Estimated payment $2,979/month
Highlights
- Pond View
- Mature Trees
- Second Story Great Room
- Westfield Intermediate School Rated A
- Cathedral Ceiling
- 3 Car Attached Garage
About This Home
Prepare to be "wowed" when touring this 4BR 2.5BA home with 3 car garage that has been gently lived in and lovingly cared for! Situated on one of the better lots in the neighborhood, enjoy sitting on your covered front porch overlooking the large neighborhood pond! The main level floor plan offers options to fit your lifestyle. Living room located as you enter the home can be used as a dining room since its conveniently connected to the kitchen. Office with double doors would also make a great playroom, craft room, etc. Soaring 2-story great room with gas fireplace is the cozy hub of the home, open to the spacious kitchen with center island, large pantry and stainless steel appliances (all convey). Upstairs feels nice and open due to a large landing and open staircase. Spacious primary bedroom with a spa like bathroom features ceramic tile flooring, full shower, water closet, linen closet, and two vanities separated by a beautiful soaking tub. Do not miss the dreamy walk-in closet with windows! For added convenience, the washer and dryer are also located upstairs and are included with the sale. As if this home needs more goodness, it is also located in a great neighborhood with community pool in the heart of Westfield. Come take a look today!
Home Details
Home Type
- Single Family
Est. Annual Taxes
- $4,740
Year Built
- Built in 2014
Lot Details
- 7,841 Sq Ft Lot
- Mature Trees
HOA Fees
- $55 Monthly HOA Fees
Parking
- 3 Car Attached Garage
- Garage Door Opener
Home Design
- Slab Foundation
- Vinyl Construction Material
Interior Spaces
- 2-Story Property
- Woodwork
- Cathedral Ceiling
- Gas Log Fireplace
- Entrance Foyer
- Family Room with Fireplace
- Second Story Great Room
- Pond Views
- Attic Access Panel
- Fire and Smoke Detector
Kitchen
- Electric Oven
- Built-In Microwave
- Dishwasher
- Disposal
Flooring
- Carpet
- Laminate
- Vinyl
Bedrooms and Bathrooms
- 4 Bedrooms
- Walk-In Closet
- Dual Vanity Sinks in Primary Bathroom
- Soaking Tub
Laundry
- Laundry on upper level
- Dryer
- Washer
Utilities
- Forced Air Heating and Cooling System
- Electric Water Heater
Community Details
- Association fees include insurance, maintenance, management, snow removal
- Waters Edge At Springmill Subdivision
- The community has rules related to covenants, conditions, and restrictions
Listing and Financial Details
- Tax Lot 23
- Assessor Parcel Number 290534002002000015
Map
Home Values in the Area
Average Home Value in this Area
Tax History
| Year | Tax Paid | Tax Assessment Tax Assessment Total Assessment is a certain percentage of the fair market value that is determined by local assessors to be the total taxable value of land and additions on the property. | Land | Improvement |
|---|---|---|---|---|
| 2024 | $4,635 | $416,700 | $68,100 | $348,600 |
| 2023 | $4,670 | $407,900 | $68,100 | $339,800 |
| 2022 | $4,307 | $368,900 | $68,100 | $300,800 |
| 2021 | $3,764 | $313,900 | $68,100 | $245,800 |
| 2020 | $3,734 | $308,600 | $68,100 | $240,500 |
| 2019 | $3,603 | $298,000 | $55,000 | $243,000 |
| 2018 | $3,460 | $286,300 | $55,000 | $231,300 |
| 2017 | $3,020 | $269,900 | $55,000 | $214,900 |
| 2016 | $2,907 | $259,900 | $55,000 | $204,900 |
| 2014 | -- | $600 | $600 | $0 |
Property History
| Date | Event | Price | List to Sale | Price per Sq Ft | Prior Sale |
|---|---|---|---|---|---|
| 11/07/2025 11/07/25 | Price Changed | $479,900 | -1.0% | $147 / Sq Ft | |
| 10/29/2025 10/29/25 | Price Changed | $484,900 | -3.0% | $149 / Sq Ft | |
| 10/18/2025 10/18/25 | For Sale | $499,900 | +69.5% | $153 / Sq Ft | |
| 03/20/2015 03/20/15 | Sold | $295,000 | -1.7% | $86 / Sq Ft | View Prior Sale |
| 12/22/2014 12/22/14 | For Sale | $300,000 | +3.9% | $88 / Sq Ft | |
| 10/15/2014 10/15/14 | Sold | $288,805 | +0.3% | $84 / Sq Ft | View Prior Sale |
| 08/19/2014 08/19/14 | Pending | -- | -- | -- | |
| 07/09/2014 07/09/14 | For Sale | $287,990 | -- | $84 / Sq Ft |
Purchase History
| Date | Type | Sale Price | Title Company |
|---|---|---|---|
| Warranty Deed | -- | None Available | |
| Warranty Deed | -- | First American Title Ins Co |
Mortgage History
| Date | Status | Loan Amount | Loan Type |
|---|---|---|---|
| Open | $289,656 | FHA | |
| Previous Owner | $274,350 | New Conventional |
Source: MIBOR Broker Listing Cooperative®
MLS Number: 22068979
APN: 29-05-34-002-002.000-015
- 1322 Timber Bluff Rd
- 1362 Timber Bluff Rd
- 1267 Reichart Dr
- 17996 Scout Ln
- 17936 Scout Ln
- 17972 Ranger Way
- 18372 Clayborne Dr
- 17865 Haralson Row
- 18126 Pate Hollow Ct
- 18622 Walsh Way
- Juniper Plan at Orchard View - Arbor Series
- Palmetto Plan at Orchard View - Arbor Series
- Aspen II Plan at Orchard View - Arbor Series
- Ironwood Plan at Orchard View - Arbor Series
- 18417 Miles Ln
- 776 Parker Ln
- 17451 Carrier Dr
- 917 Tuxedo Dr
- 17447 Carrier Dr
- 17443 Carrier Dr
- 1405 Sunbrook Ct
- 17995 Cunningham Dr
- 18126 Pate Hollow Ct
- 18703 Mithoff Ln
- 1048 Bald Tree Dr
- 1067 Beck Way
- 1009 Retford Dr
- 17355 NE Wellburn Dr NE
- 958 Kempson Ct
- 18661 Moray St
- 16924 Sandhurst Place
- 2157 Egbert Rd
- 500 Bigleaf Maple Way
- 17301 Barnes St
- 577 Farnham Dr
- 941 Kimberly Ave
- 952 Helston Ave
- 1987 Mildred Rd
- 11 Fillmore Way
- 404 E Pine Ridge Dr
