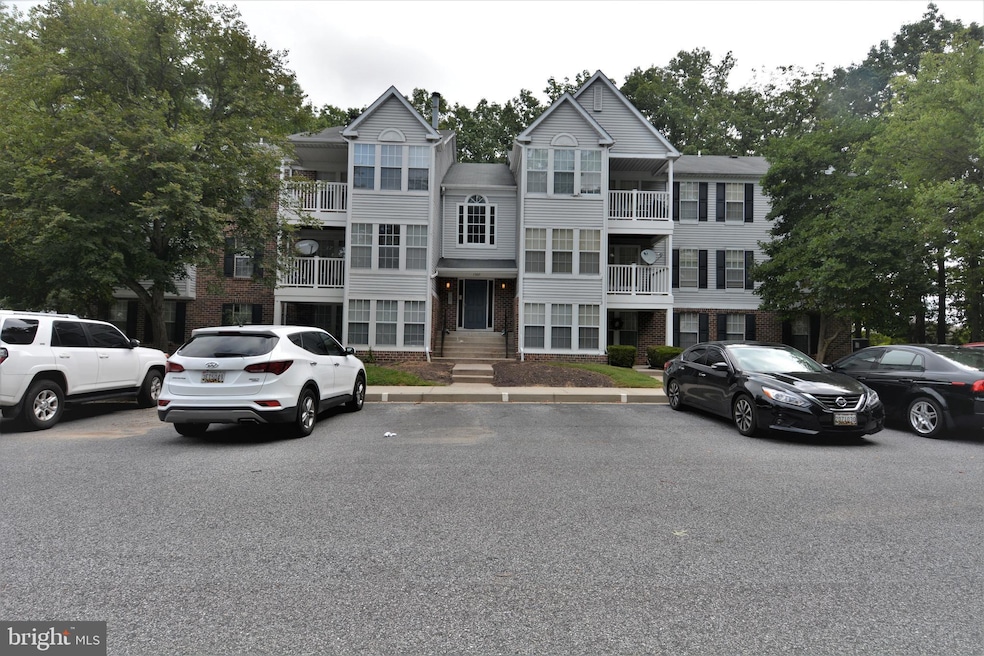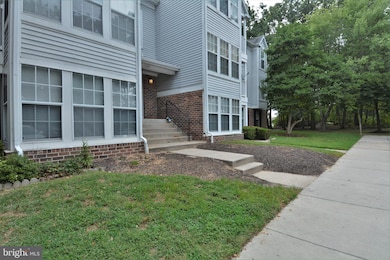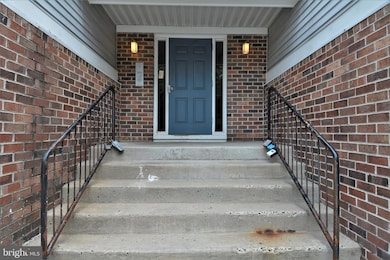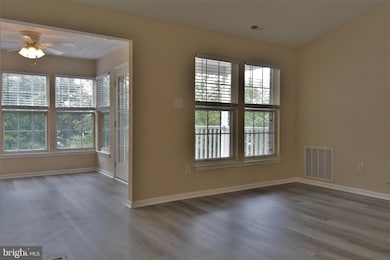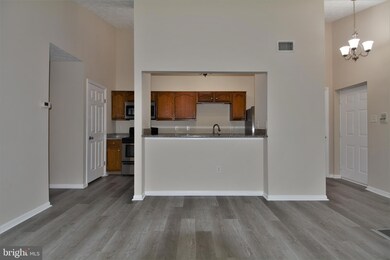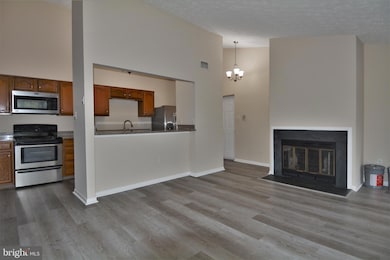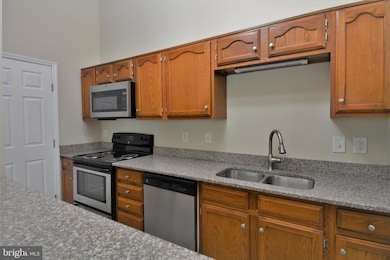1307 Clover Valley Way Unit J Edgewood, MD 21040
2
Beds
1
Bath
1,000
Sq Ft
1
Acres
Highlights
- Penthouse
- Halls are 36 inches wide or more
- Central Heating and Cooling System
- Community Pool
About This Home
2 Bedroom penthouse condo with fireplace , dining/sunroom, walk-in closet, vaulted ceilings Breakfast Area, Combination Kitchen/Living, Floor Plan - Open, Upgraded Countertops, Dishwasher, Disposal, Dryer, Microwave, Oven/Range, Refrigerator and Intercom entry access application completed at :
Condo Details
Home Type
- Condominium
Est. Annual Taxes
- $785
Year Built
- Built in 1989
Parking
- Parking Lot
Home Design
- Penthouse
- Entry on the 3rd floor
Interior Spaces
- 1,000 Sq Ft Home
- Property has 4 Levels
- Washer and Dryer Hookup
Bedrooms and Bathrooms
- 2 Main Level Bedrooms
- 1 Full Bathroom
Accessible Home Design
- Halls are 36 inches wide or more
Utilities
- Central Heating and Cooling System
- Electric Water Heater
Listing and Financial Details
- Residential Lease
- Security Deposit $1,500
- Tenant pays for electricity, cable TV, fireplace/flue cleaning
- The owner pays for common area maintenance, association fees
- Rent includes parking, water, trash removal
- No Smoking Allowed
- 12-Month Min and 24-Month Max Lease Term
- Available 12/18/25
- Assessor Parcel Number 1301222236
Community Details
Overview
- Low-Rise Condominium
- Woodbridge Center Subdivision
Recreation
- Community Pool
Pet Policy
- No Pets Allowed
Map
Source: Bright MLS
MLS Number: MDHR2049540
APN: 01-222236
Nearby Homes
- 1719 B Fountain Rock Way Unit 1719-B
- 1304 Clover Valley Way
- 1309 Clover Valley Way Unit G
- 1302 Clover Valley Way Unit D
- 1730 Fountain Rock Way Unit C
- 828 Windstream Way Unit C
- 1301 Clover Valley Way Unit M
- 901 Swallow Crest Ct Unit 901-K
- 1701 Fountain Rock Way Unit C
- 909 Olive Branch Ct
- 815 W Spring Meadow Ct
- 909 Woodbridge Ct Unit 909-H
- 810 Angel Valley Ct
- 713 Cedar Crest Ct
- 1513 Saint Christopher Ct
- 1805 Harbinger Trail
- 404 Liberty Ct
- 1875 Brookside Dr
- 1864 Simons Ct
- 1806 Sandee Ct
- 1309 Clover Valley Way Unit G
- 1304 Clover Valley Way
- 1301 Clover Valley Way Unit M
- 901 Cedar Crest Ct Unit 901-H
- 904 Swallow Crest Ct Unit A
- 814 Windstream Way Unit A
- 903 Woodbridge Ct Unit 903
- 802 Kingston Ct
- 821 Angel Valley Ct
- 1904 Eloise Ln
- 1600 Ashby Square Dr
- 1852 Simons Ct
- 1885 Brookside Dr
- 1432 Harford Square Dr
- 570 Jamestown Ct
- 525 Meadowood Dr
- 1517 Harford Square Dr
- 1521 Charlestown Dr
- 743 Pickerel Place
- 2000 Cherry Rd
