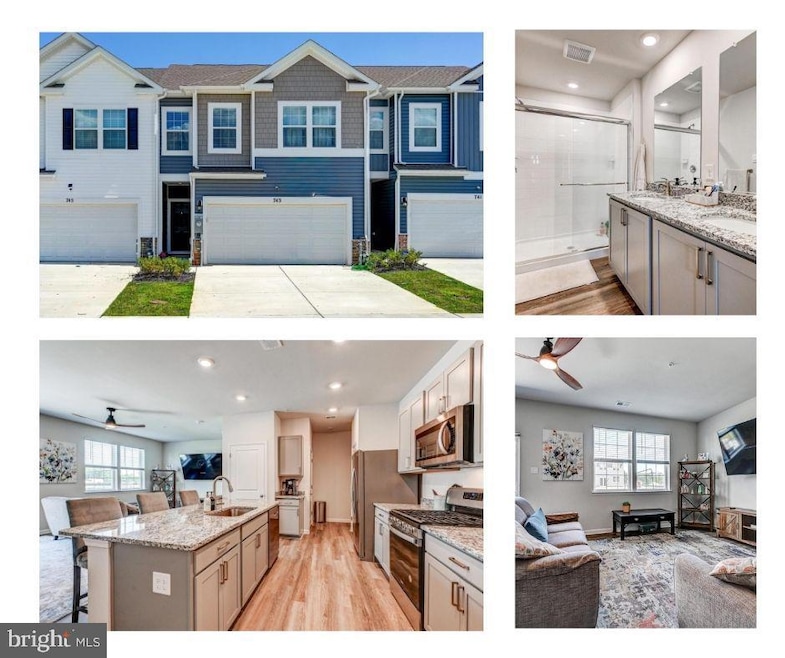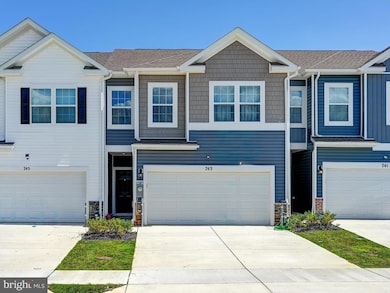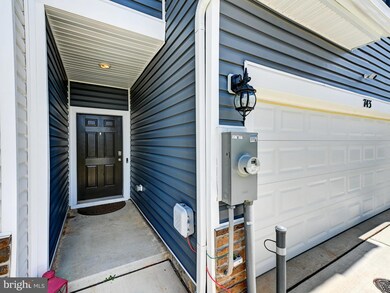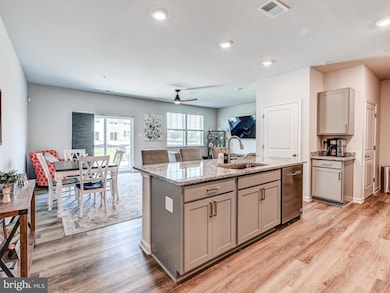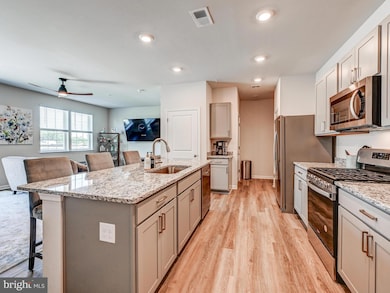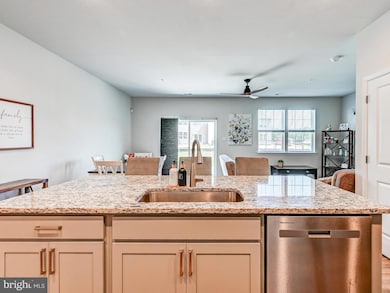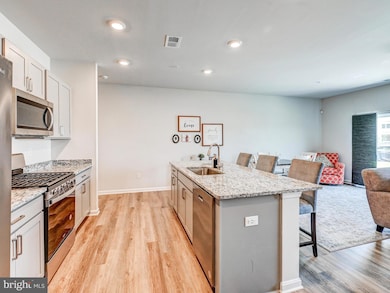743 Pickerel Place Joppatowne, MD 21085
Highlights
- Gourmet Kitchen
- Open Floorplan
- Attic
- Panoramic View
- Main Floor Bedroom
- Upgraded Countertops
About This Home
FOR RENT or FOR SALE. Move-In Ready, lightly lived in and essentially still brand new. Great location in the community with the open space and playground just outside your front door. Welcome to 743 Pickerel Place! This nearly brand-new villa-style townhome in Ridgely’s Reserve, Harford County’s premier community for single-family and villa homes. Built just one year ago, this Andrews model by D.R. Horton offers 1,934 square feet of thoughtfully designed living space with four bedrooms, two and a half baths, and a two-car garage. With its 24-foot width and open-concept layout, it truly lives like a single-family home. Step inside from the private walk-up porch into a welcoming foyer that opens to a modern, light-filled great room and dining area. The heart of the home is the gourmet kitchen, complete with a 7-foot granite island, stainless steel appliances, gas cooking, and a walk-in pantry—perfect for both entertaining and everyday living. The two-car garage sits conveniently off the kitchen, making daily tasks like unloading groceries a breeze. Upstairs, a wide stairway leads to a versatile loft, spacious secondary bedrooms with large closets, an upgraded full hall bath, and a laundry room for added convenience. The luxurious primary suite is a true retreat with a king-sized bedroom, oversized walk-in closet, and spa-like bath featuring a double vanity. This home also comes with D.R. Horton’s Smart Home Technology package, custom blinds, LED lighting, all kitchen appliances, ceiling fans, and durable hard-surface LVP flooring throughout the main level—everything you need for a truly move-in ready experience. The current owner has added additional personal touches to include upgraded Kitchen and Primary Bathroom Faucets, Kitchen hardware, Patio Door custom blinds, the 18'x24' paver patio also had the garage floor coated in a durable high gloss finish for easy living and clean up! Nestled high above Harford County, Ridgely’s Reserve offers breathtaking views, tree-lined streets, pocket parks, playgrounds, walking trails, and carefully designed landscaping that create a welcoming neighborhood feel. With its prime location just off I-95 at the Fallston–Joppa exit, commuting is quick and easy to Aberdeen Proving Ground, downtown Bel Air, White Marsh, and both north and south Baltimore. This one-year-old villa is the perfect blend of modern design, convenience, and community living—ready for you to call home today.
Listing Agent
(443) 834-4499 cstumbroski@gmail.com EXP Realty, LLC License #645359 Listed on: 09/05/2025

Townhouse Details
Home Type
- Townhome
Est. Annual Taxes
- $4,284
Year Built
- Built in 2023
Lot Details
- 3,049 Sq Ft Lot
- Property is in excellent condition
HOA Fees
- $165 Monthly HOA Fees
Parking
- 2 Car Direct Access Garage
- Front Facing Garage
- Garage Door Opener
- Driveway
Property Views
- Panoramic
- Scenic Vista
- Woods
Home Design
- Villa
- Slab Foundation
- Architectural Shingle Roof
- Asphalt Roof
- Stone Siding
- Vinyl Siding
Interior Spaces
- 1,937 Sq Ft Home
- Property has 2 Levels
- Open Floorplan
- Ceiling height of 9 feet or more
- Recessed Lighting
- Low Emissivity Windows
- Insulated Doors
- Family Room Off Kitchen
- Dining Area
- Efficiency Studio
- Laundry on upper level
- Attic
Kitchen
- Gourmet Kitchen
- Built-In Oven
- Gas Oven or Range
- Cooktop with Range Hood
- Built-In Microwave
- Dishwasher
- Stainless Steel Appliances
- Kitchen Island
- Upgraded Countertops
- Disposal
Flooring
- Partially Carpeted
- Laminate
- Ceramic Tile
Bedrooms and Bathrooms
- 4 Bedrooms
- Main Floor Bedroom
- Walk-In Closet
Home Security
Eco-Friendly Details
- Energy-Efficient Appliances
Schools
- Joppatowne High School
Utilities
- Central Heating and Cooling System
- Vented Exhaust Fan
- 60 Gallon+ Natural Gas Water Heater
Listing and Financial Details
- Residential Lease
- Security Deposit $3,500
- Tenant pays for electricity, heat, light bulbs/filters/fuses/alarm care, minor interior maintenance, sewer, all utilities, water
- The owner pays for real estate taxes, association fees
- No Smoking Allowed
- 12-Month Min and 24-Month Max Lease Term
- Available 10/1/25
- Assessor Parcel Number 1301377639
Community Details
Overview
- Built by D.R. Horton homes
- Ridgely's Reserve Subdivision, Andrews Floorplan
Pet Policy
- Pets allowed on a case-by-case basis
- Pet Size Limit
- Pet Deposit Required
Security
- Carbon Monoxide Detectors
- Fire and Smoke Detector
Map
Source: Bright MLS
MLS Number: MDHR2047302
APN: 01-377639
- 1020 Bunch Berry Dr
- 1011 Bunch Berry Dr
- 1013 Bunch Berry Dr
- 1015 Bunch Berry Dr
- Andrews Plan at Ridgely's Reserve
- Neuville Plan at Ridgely's Reserve
- Galen Plan at Ridgely's Reserve
- Penwell Plan at Ridgely's Reserve
- Eastover Plan at Ridgely's Reserve
- 1007 Bunch Berry Ct
- 1003 Bunch Berry Dr
- 736 Managrass Dr
- 728 Managrass Dr
- 739 Managrass Dr
- 737 Managrass Dr
- 735 Managrass Dr
- 733 Managrass Dr
- 725 Managrass Dr
- 810 Angel Valley Ct
- 713 Cedar Crest Ct
- 821 Angel Valley Ct
- 1301 Clover Valley Way Unit M
- 903 Woodbridge Ct Unit 903
- 901 Cedar Crest Ct Unit 901-H
- 1304 Clover Valley Way
- 520 Terrapin Terrace
- 904 Swallow Crest Ct Unit A
- 1307 Clover Valley Way Unit J
- 1309 Clover Valley Way Unit G
- 814 Windstream Way Unit A
- 802 Kingston Ct
- 1432 Harford Square Dr
- 570 Jamestown Ct
- 1521 Charlestown Dr
- 415 Trimble Rd
- 1600 Ashby Square Dr
- 610 Towne Center Dr
- 1517 Harford Square Dr
- 1904 Eloise Ln
- 231 Joppa Farm Rd
