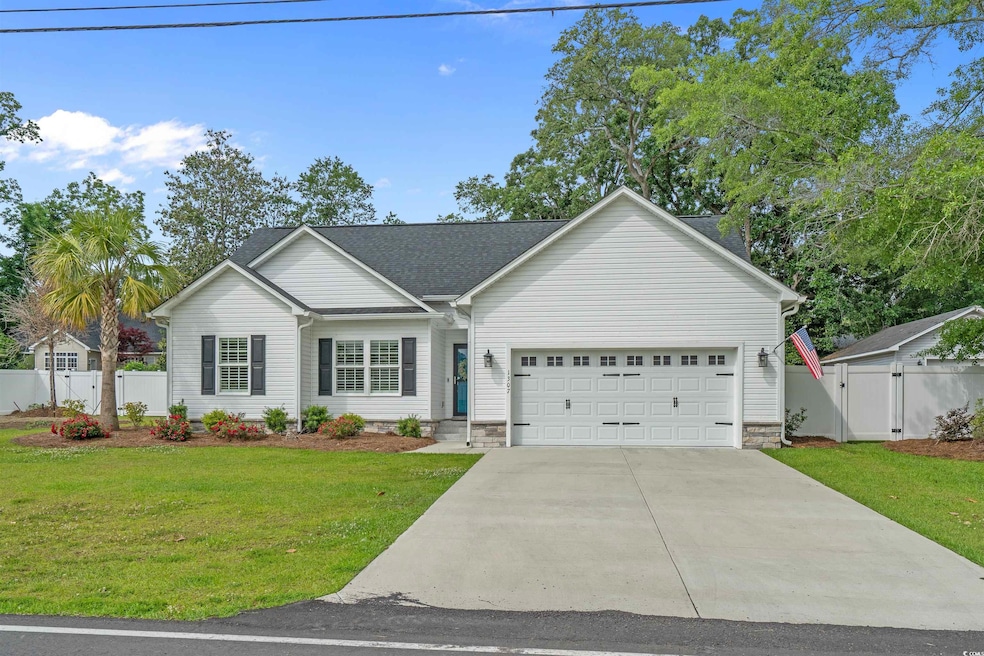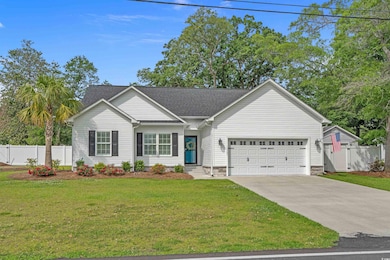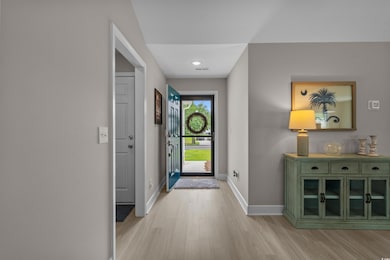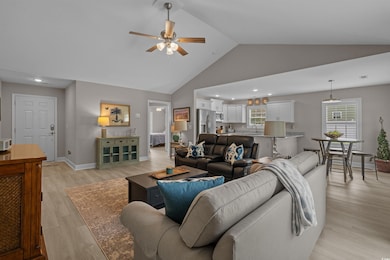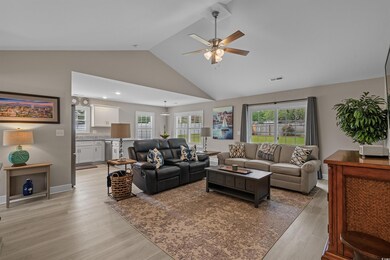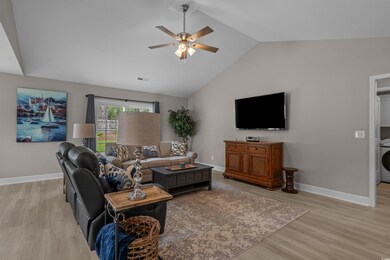
1307 Collins Park St Conway, SC 29526
Highlights
- Vaulted Ceiling
- Traditional Architecture
- Stainless Steel Appliances
- Conway Elementary School Rated A-
- Solid Surface Countertops
- Breakfast Bar
About This Home
As of July 20251307 Collins Park Street of Conway is a truly beautiful and upgraded 3 bedroom, 2 bath home with a 2-car garage. It’s located within the city limits of Conway, SC and just minutes from downtown and the historic Riverwalk. Whether you're riding your golf cart to downtown Conway, Collins Park, the Conway Marina, or enjoying the restaurants and charm of downtown Conway, this home offers the perfect blend of location and lifestyle. Built in 2022, this home has already been extensively improved by the current owners with thoughtful upgrades designed for both comfort and long-term value. Inside, you'll find an extremely well kept home with an open floorplan, 3.5” plantation shutters, a stylish front glass door, stone counter tops, stainless steel appliances, and so much more. Outside, no detail was overlooked. The garage and front steps feature decorative concrete finishes, adding great curb appeal. The yard has been professionally graded with 12 dump truck loads of fill dirt, a drainage system installed, and a beautiful live oak tree planted at the front of the property to enhance curb appeal even further. The fully fenced backyard includes white PVC privacy fencing on both sides, a rear paver patio that’s been reworked and sealed, and a built-in fire pit—perfect for entertaining. Other great features include a full irrigation system, landscape lighting, and gutter system with screens and filters. The home is beautifully landscaped and move-in ready, offering both convenience and peace of mind for the next homeowner. If you’re looking for quality living, just minutes from everything Conway has to offer, schedule your tour today!
Home Details
Home Type
- Single Family
Est. Annual Taxes
- $1,788
Year Built
- Built in 2022
Lot Details
- 0.34 Acre Lot
- Fenced
- Rectangular Lot
Parking
- 2 Car Attached Garage
- Garage Door Opener
Home Design
- Traditional Architecture
- Slab Foundation
- Vinyl Siding
Interior Spaces
- 1,262 Sq Ft Home
- Vaulted Ceiling
- Ceiling Fan
- Open Floorplan
- Luxury Vinyl Tile Flooring
- Fire and Smoke Detector
Kitchen
- Breakfast Bar
- Range
- Microwave
- Dishwasher
- Stainless Steel Appliances
- Solid Surface Countertops
Bedrooms and Bathrooms
- 3 Bedrooms
- Split Bedroom Floorplan
- 2 Full Bathrooms
Laundry
- Laundry Room
- Washer and Dryer Hookup
Outdoor Features
- Patio
Schools
- Conway Elementary School
- Conway Middle School
- Conway High School
Utilities
- Central Heating and Cooling System
- Underground Utilities
- Water Heater
- Phone Available
- Cable TV Available
Community Details
- The community has rules related to fencing
Ownership History
Purchase Details
Purchase Details
Purchase Details
Home Financials for this Owner
Home Financials are based on the most recent Mortgage that was taken out on this home.Purchase Details
Similar Homes in Conway, SC
Home Values in the Area
Average Home Value in this Area
Purchase History
| Date | Type | Sale Price | Title Company |
|---|---|---|---|
| Warranty Deed | -- | -- | |
| Warranty Deed | -- | -- | |
| Warranty Deed | $274,900 | -- | |
| Warranty Deed | $60,000 | -- |
Mortgage History
| Date | Status | Loan Amount | Loan Type |
|---|---|---|---|
| Previous Owner | $174,900 | New Conventional |
Property History
| Date | Event | Price | Change | Sq Ft Price |
|---|---|---|---|---|
| 07/18/2025 07/18/25 | Sold | $310,000 | -13.9% | $246 / Sq Ft |
| 05/10/2025 05/10/25 | For Sale | $360,000 | +31.0% | $285 / Sq Ft |
| 09/02/2022 09/02/22 | Sold | $274,900 | 0.0% | $216 / Sq Ft |
| 05/16/2022 05/16/22 | For Sale | $274,900 | -- | $216 / Sq Ft |
Tax History Compared to Growth
Tax History
| Year | Tax Paid | Tax Assessment Tax Assessment Total Assessment is a certain percentage of the fair market value that is determined by local assessors to be the total taxable value of land and additions on the property. | Land | Improvement |
|---|---|---|---|---|
| 2024 | $1,788 | $2,738 | $2,738 | $0 |
| 2023 | $1,788 | $2,738 | $2,738 | $0 |
| 2021 | $747 | $2,738 | $2,738 | $0 |
| 2020 | $400 | $2,738 | $2,738 | $0 |
| 2019 | $400 | $2,738 | $2,738 | $0 |
| 2018 | $421 | $2,738 | $2,738 | $0 |
| 2017 | $421 | $1,565 | $1,565 | $0 |
| 2016 | $0 | $1,565 | $1,565 | $0 |
| 2015 | -- | $2,739 | $2,739 | $0 |
| 2014 | $409 | $1,565 | $1,565 | $0 |
Agents Affiliated with this Home
-
Seth June Team
S
Seller's Agent in 2025
Seth June Team
S.H. June & Associates, LLC
(843) 333-2666
18 in this area
100 Total Sales
-
Seth June

Seller Co-Listing Agent in 2025
Seth June
S.H. June & Associates, LLC
(843) 504-2241
15 in this area
89 Total Sales
-
Lauren Buckler

Buyer's Agent in 2025
Lauren Buckler
Century 21 Palms Realty
(843) 685-8217
8 in this area
87 Total Sales
-
Kevin Sansbury

Seller's Agent in 2022
Kevin Sansbury
Sansbury Butler Properties
(843) 457-0212
99 in this area
556 Total Sales
-
Shonda Cooper

Seller Co-Listing Agent in 2022
Shonda Cooper
Sansbury Butler Properties
(843) 254-2984
80 in this area
414 Total Sales
-
Skyler Hearl

Buyer's Agent in 2022
Skyler Hearl
RE/MAX
(843) 283-3029
7 in this area
32 Total Sales
Map
Source: Coastal Carolinas Association of REALTORS®
MLS Number: 2511826
APN: 33811030027
- 116 Kingsbury Loop Unit C
- 1305 Forest View Rd
- TBD Canal St
- 811 17th Ave Unit 4-C
- 1229 Park Hill Dr
- 708 15th Ave
- 1301 Church St
- 1272 Park Hill Dr
- 1504 McKeithan St
- 802 Elm St
- 1311 9th Ave
- TBD Lot #4 Lakeside Dr
- 1403 9th Ave
- 1904 Fulmer St
- 1524 Stilley Cir
- 651 Choctaw Dr
- 1011 Hickory Cir
- 0 Mill Pond Rd Unit 2507308
- 1612 16th Ave
- TBD Mill Pond Rd
