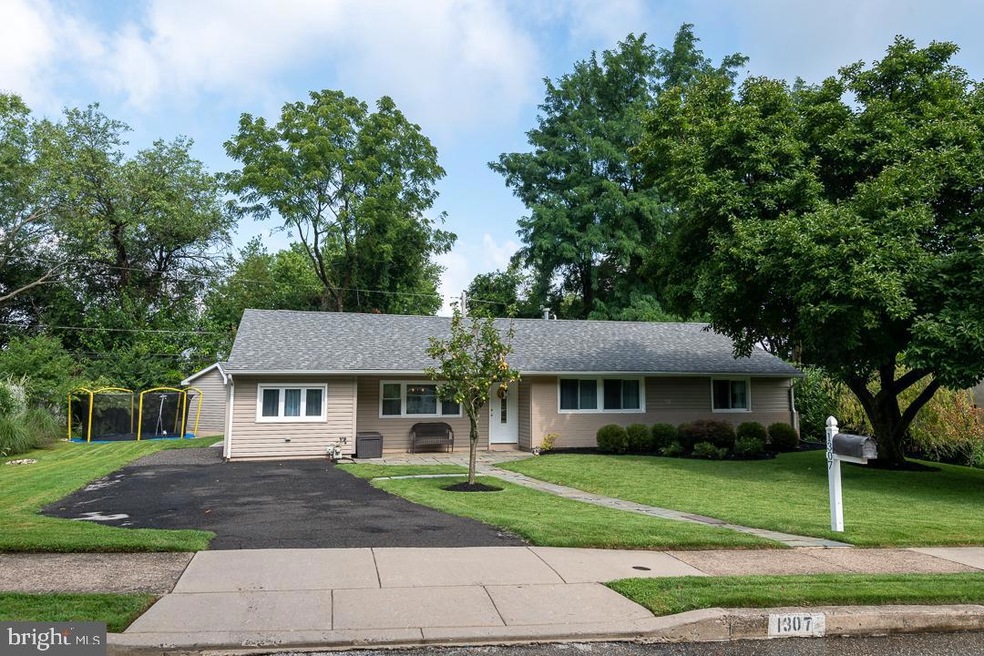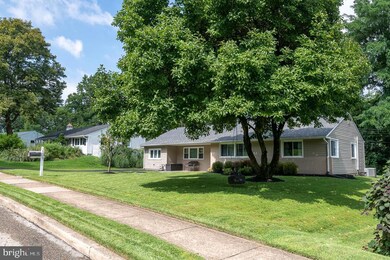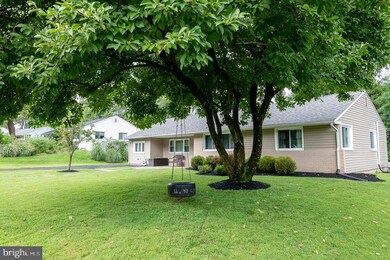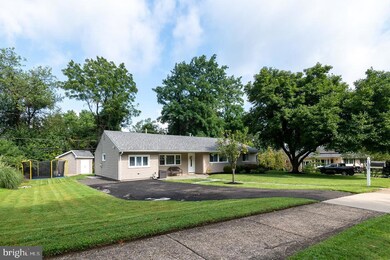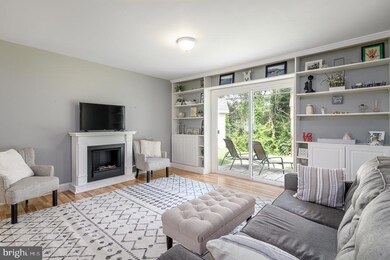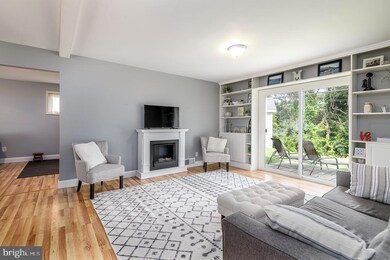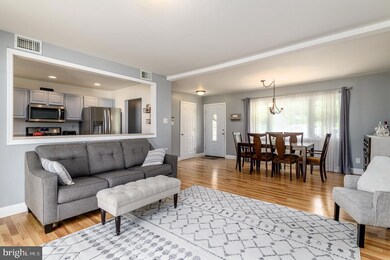
1307 Cromwell Rd Glenside, PA 19038
Estimated Value: $263,000 - $518,000
Highlights
- Rambler Architecture
- No HOA
- Laundry Room
- Springfield Township Middle School Rated A-
- Living Room
- En-Suite Primary Bedroom
About This Home
As of November 2021Welcome to 1307 Cromwell Road! This house is located on a quiet, friendly street in walking distance to the brand new Enfield Elementary School in the desirable Springfield Township School District. As you walk through the front door, you are greeted with a great room filled with natural light. The great room is comprised of the dining area and living area with custom built ins. The kitchen, which has all new stainless steel appliances (March 2021), is open to the great room through a large bar top picture window. Venture through the great room and find your way to the family room with space for games and additional entertaining space. There is also a walk in closet for your storage needs and a laundry room. Separate from the entertaining half of the house, down the hallway you will find a full bathroom, two bedrooms, and an owner’s bedroom suite inclusive of a full bath to unwind at the end of the day. Enjoy your evenings taking in the sunset in your private backyard surrounded by trees or take a stroll down the street snacking on a pear from your very own pear tree!
Last Agent to Sell the Property
R H M Real Estate Inc License #RM062946A Listed on: 08/26/2021
Home Details
Home Type
- Single Family
Est. Annual Taxes
- $5,539
Year Built
- Built in 1955
Lot Details
- 0.29 Acre Lot
- Lot Dimensions are 94.00 x 0.00
Home Design
- Rambler Architecture
- Vinyl Siding
Interior Spaces
- 1,834 Sq Ft Home
- Property has 1 Level
- Family Room
- Living Room
- Dining Room
Kitchen
- Dishwasher
- Disposal
Bedrooms and Bathrooms
- 3 Main Level Bedrooms
- En-Suite Primary Bedroom
- 2 Full Bathrooms
Laundry
- Laundry Room
- Laundry on main level
Parking
- 3 Parking Spaces
- 3 Driveway Spaces
Utilities
- Forced Air Heating and Cooling System
- Natural Gas Water Heater
Community Details
- No Home Owners Association
Listing and Financial Details
- Tax Lot 026
- Assessor Parcel Number 52-00-04654-001
Ownership History
Purchase Details
Home Financials for this Owner
Home Financials are based on the most recent Mortgage that was taken out on this home.Purchase Details
Home Financials for this Owner
Home Financials are based on the most recent Mortgage that was taken out on this home.Purchase Details
Home Financials for this Owner
Home Financials are based on the most recent Mortgage that was taken out on this home.Purchase Details
Purchase Details
Purchase Details
Similar Homes in Glenside, PA
Home Values in the Area
Average Home Value in this Area
Purchase History
| Date | Buyer | Sale Price | Title Company |
|---|---|---|---|
| Cohen Abby | $415,000 | None Available | |
| Mathers Jason R | $187,000 | None Available | |
| Buono Benjamin P | $273,200 | -- | |
| Moody Anita I | -- | -- | |
| Moody Dwight E | -- | -- | |
| Moody Dwight E | $115,000 | Commonwealth Land Title Ins |
Mortgage History
| Date | Status | Borrower | Loan Amount |
|---|---|---|---|
| Previous Owner | Cohen Abby | $332,000 | |
| Previous Owner | Mathers Jason R | $185,990 | |
| Previous Owner | Buono Benjamin P | $218,560 |
Property History
| Date | Event | Price | Change | Sq Ft Price |
|---|---|---|---|---|
| 11/05/2021 11/05/21 | Sold | $415,000 | +6.4% | $226 / Sq Ft |
| 08/26/2021 08/26/21 | For Sale | $389,900 | 0.0% | $213 / Sq Ft |
| 08/25/2021 08/25/21 | Price Changed | $389,900 | -- | $213 / Sq Ft |
Tax History Compared to Growth
Tax History
| Year | Tax Paid | Tax Assessment Tax Assessment Total Assessment is a certain percentage of the fair market value that is determined by local assessors to be the total taxable value of land and additions on the property. | Land | Improvement |
|---|---|---|---|---|
| 2024 | $5,947 | $126,260 | $49,130 | $77,130 |
| 2023 | $5,740 | $126,260 | $49,130 | $77,130 |
| 2022 | $5,576 | $126,260 | $49,130 | $77,130 |
| 2021 | $5,430 | $126,260 | $49,130 | $77,130 |
| 2020 | $5,303 | $126,260 | $49,130 | $77,130 |
| 2019 | $5,222 | $126,260 | $49,130 | $77,130 |
| 2018 | $5,222 | $126,260 | $49,130 | $77,130 |
| 2017 | $4,984 | $126,260 | $49,130 | $77,130 |
| 2016 | $4,936 | $126,260 | $49,130 | $77,130 |
| 2015 | $4,825 | $126,260 | $49,130 | $77,130 |
| 2014 | $4,691 | $126,260 | $49,130 | $77,130 |
Agents Affiliated with this Home
-
Robert Mathers

Seller's Agent in 2021
Robert Mathers
R H M Real Estate Inc
(215) 872-0310
1 in this area
88 Total Sales
-
Richard McIlhenny

Buyer's Agent in 2021
Richard McIlhenny
RE/MAX
(215) 275-6303
5 in this area
123 Total Sales
Map
Source: Bright MLS
MLS Number: PAMC2008952
APN: 52-00-04654-001
- 8803 Duveen Dr
- 1201 Stotesbury Ave
- 305 Glenway Rd
- 711 Avondale Rd
- 402 Pennybrook Ct Unit 16 REDFORD
- 404 Pennybrook Ct Unit 15 REDFORD
- 406 Pennybrook Ct Unit 14 REDFORD
- 0001 Pennybrook Ct Unit REDFORD
- 403 Pennybrook Ct Unit 2 REDFORD
- 100 Chesney Ln
- 8501 Flourtown Ave
- 204 Yeakel Ave
- 8408 Hull Dr
- 14 Auchy Rd
- 8326 Childs Rd
- 22A Jones Ave
- 10 Glenn Cir
- 8404 Newbold Ln
- 15 Erdenheim Rd
- 805 E Gravers Ln
- 1307 Cromwell Rd
- 1305 Cromwell Rd
- 1309 Cromwell Rd
- 1306 Stotesbury Ave
- 1304 Stotesbury Ave
- 1308 Stotesbury Ave
- 1303 Cromwell Rd
- 1401 Cromwell Rd
- 1306 Cromwell Rd
- 1304 Cromwell Rd
- 1302 Stotesbury Ave
- 1400 Stotesbury Ave
- 1302 Cromwell Rd
- 1400 Cromwell Rd
- 1305 Stotesbury Ave
- 1301 Cromwell Rd
- 1300 Cromwell Rd
- 1307 Stotesbury Ave
- 1300 Stotesbury Ave
- 1403 Cromwell Rd
