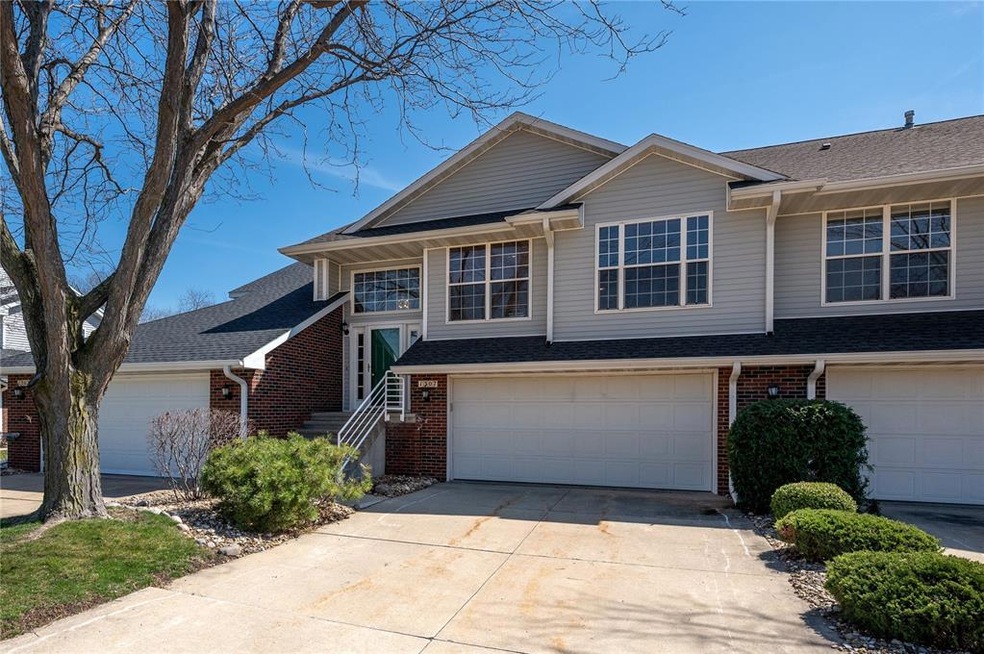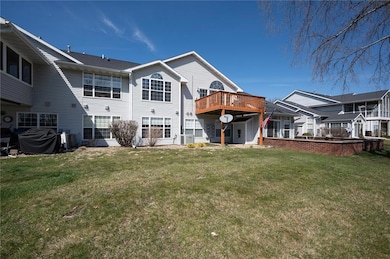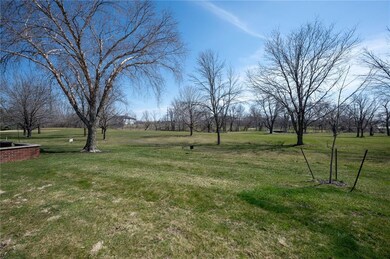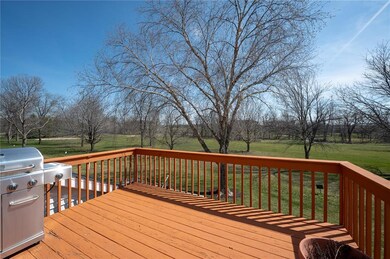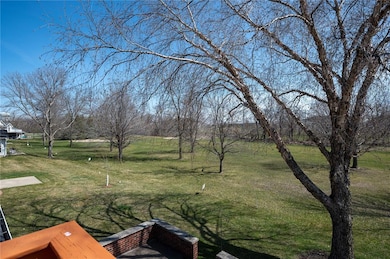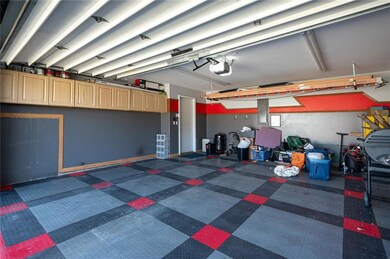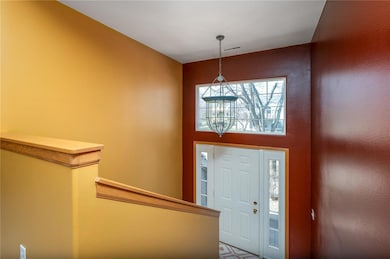
1307 Crossings Ct NE Unit 1307 Cedar Rapids, IA 52402
Highlights
- Fireplace in Primary Bedroom
- Deck
- Main Floor Primary Bedroom
- Westfield Elementary School Rated A
- Vaulted Ceiling
- 2 Car Attached Garage
About This Home
As of September 2024This Elegant and Stunning condo could be yours. Entrance is stunning and pleasant. It features up to 3 bedrooms, one that can be utilized as an office, and 2 baths with over 1600 sq ft. The kitchen is spacious and offers lots of storage cabinets with breakfast bar. The Open Floor Plan has a 2 sided fireplace that heats up the living room and master bedroom. Master bedroom handles a king size bed, mounted TV, double vanity and walk in shower in master bath. Main floor laundry includes quality washer and dryer. The garage is oversized with plenty of storage and cabinets.. Present furniture is included, round table is reserved. Close to shopping and post office. Unit can be leased out, pets are allowed: 2 cats or one dog, 1 cat up to approx 25 lbs, no set up fee.
Property Details
Home Type
- Condominium
Est. Annual Taxes
- $4,188
Year Built
- 1994
HOA Fees
- $150 Monthly HOA Fees
Home Design
- Poured Concrete
- Frame Construction
- Vinyl Construction Material
Interior Spaces
- 1,608 Sq Ft Home
- 2-Story Property
- Vaulted Ceiling
- Gas Fireplace
- Family Room with Fireplace
- Combination Kitchen and Dining Room
- Basement Fills Entire Space Under The House
Kitchen
- Eat-In Kitchen
- Breakfast Bar
- Range
- Microwave
- Dishwasher
- Disposal
Bedrooms and Bathrooms
- 3 Main Level Bedrooms
- Primary Bedroom on Main
- Fireplace in Primary Bedroom
- 2 Full Bathrooms
Laundry
- Laundry on main level
- Dryer
- Washer
Parking
- 2 Car Attached Garage
- Garage Door Opener
Outdoor Features
- Deck
Utilities
- Forced Air Cooling System
- Heating System Uses Gas
- Gas Water Heater
- Cable TV Available
Community Details
Recreation
- Snow Removal
Pet Policy
- Limit on the number of pets
Ownership History
Purchase Details
Home Financials for this Owner
Home Financials are based on the most recent Mortgage that was taken out on this home.Purchase Details
Home Financials for this Owner
Home Financials are based on the most recent Mortgage that was taken out on this home.Purchase Details
Home Financials for this Owner
Home Financials are based on the most recent Mortgage that was taken out on this home.Purchase Details
Home Financials for this Owner
Home Financials are based on the most recent Mortgage that was taken out on this home.Similar Homes in the area
Home Values in the Area
Average Home Value in this Area
Purchase History
| Date | Type | Sale Price | Title Company |
|---|---|---|---|
| Warranty Deed | $205,000 | None Listed On Document | |
| Warranty Deed | -- | None Available | |
| Warranty Deed | $145,000 | -- | |
| Warranty Deed | $140,500 | -- |
Mortgage History
| Date | Status | Loan Amount | Loan Type |
|---|---|---|---|
| Open | $153,000 | New Conventional | |
| Previous Owner | $10,000 | Credit Line Revolving | |
| Previous Owner | $116,400 | Purchase Money Mortgage | |
| Previous Owner | $60,000 | No Value Available | |
| Closed | $21,825 | No Value Available |
Property History
| Date | Event | Price | Change | Sq Ft Price |
|---|---|---|---|---|
| 09/10/2024 09/10/24 | Sold | $205,000 | -6.6% | $127 / Sq Ft |
| 05/30/2024 05/30/24 | For Sale | $219,500 | +56.8% | $137 / Sq Ft |
| 09/15/2016 09/15/16 | Sold | $140,000 | -6.7% | $87 / Sq Ft |
| 07/25/2016 07/25/16 | Pending | -- | -- | -- |
| 06/24/2016 06/24/16 | For Sale | $150,000 | -- | $93 / Sq Ft |
Tax History Compared to Growth
Tax History
| Year | Tax Paid | Tax Assessment Tax Assessment Total Assessment is a certain percentage of the fair market value that is determined by local assessors to be the total taxable value of land and additions on the property. | Land | Improvement |
|---|---|---|---|---|
| 2023 | $4,188 | $213,700 | $28,000 | $185,700 |
| 2022 | $3,746 | $183,200 | $28,000 | $155,200 |
| 2021 | $3,848 | $169,200 | $24,500 | $144,700 |
| 2020 | $3,848 | $163,900 | $22,000 | $141,900 |
| 2019 | $3,408 | $146,700 | $22,000 | $124,700 |
| 2018 | $3,476 | $146,700 | $22,000 | $124,700 |
| 2017 | $3,580 | $156,200 | $13,500 | $142,700 |
| 2016 | $3,008 | $134,500 | $13,500 | $121,000 |
| 2015 | $3,008 | $140,259 | $13,500 | $126,759 |
| 2014 | $3,140 | $140,259 | $13,500 | $126,759 |
| 2013 | $3,036 | $140,259 | $13,500 | $126,759 |
Agents Affiliated with this Home
-

Seller's Agent in 2024
Paul Canas
Pinnacle Realty LLC
(319) 981-1450
111 Total Sales
-

Buyer's Agent in 2024
Jessica Tiernan
Realty87
(319) 573-9030
128 Total Sales
-

Seller's Agent in 2016
Cathy Hill
SKOGMAN REALTY
(319) 350-8521
201 Total Sales
-
D
Buyer's Agent in 2016
Dan Wilkes
SKOGMAN REALTY
Map
Source: Cedar Rapids Area Association of REALTORS®
MLS Number: 2403744
APN: 11343-29001-01013
- 6410 Creekside Dr NE Unit 9
- 6410 Creekside Dr NE
- 0 Council St NE
- 6615 Creekside Dr NE Unit 5
- 1331 Grant Ct NE Unit B
- 1331 Grant Ct NE Unit B
- 1325 Tower Ln NE
- 1641 Greens Way Ct NE Unit 1641
- 6715 Creekside Dr NE Unit 5
- 1417 Tower Ln NE Unit 1417
- 1450 Tower Ln NE
- 1458 Tower Ln NE Unit 12
- 327 Meadows Field Dr NE
- 1205 Waldenwood Ln NE
- 6612 Inwood Ln NE Unit IV
- 1023 Doubletree Ct NE Unit 1023
- 6911 Winthrop Rd NE
- 6808 Kelburn Ln NE
- 6812 Kelburn Ln NE
- 925 Rolling Creek Dr NE
