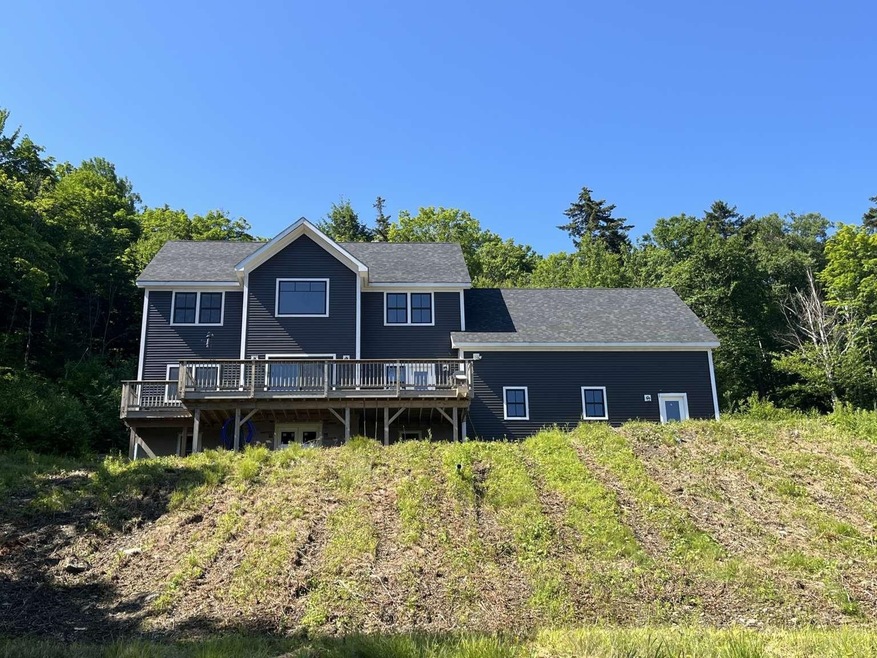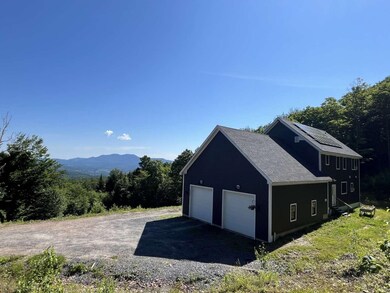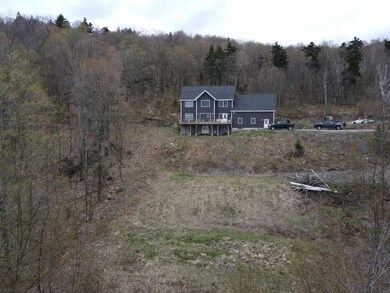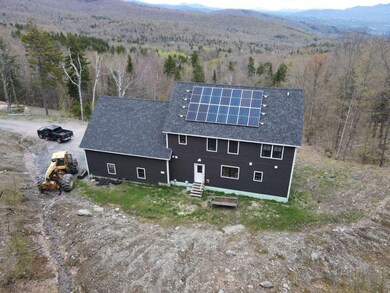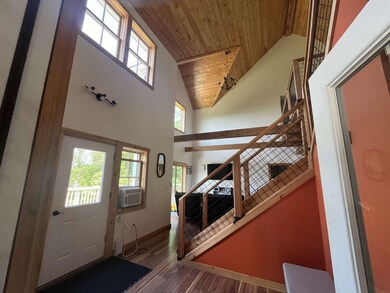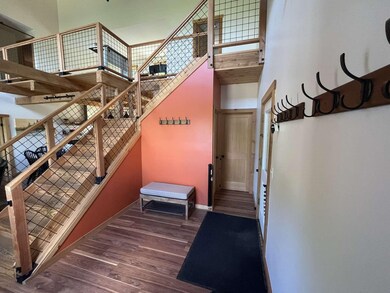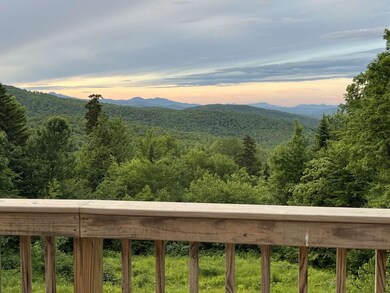
1307 Devlin Rd Duxbury, VT 05676
Highlights
- New Construction
- 27 Acre Lot
- Mountain View
- Waitsfield Elementary School Rated A
- Colonial Architecture
- Deck
About This Home
As of October 2024Experience the ultimate in mountain living with this remarkable 3-bedroom, 2.5-bathroom country home nestled on 27 acres in the serene mountains of central Vermont. Boasting cathedral ceilings, a first-floor master suite, a second-floor loft and a wealth of modern amenities, this property offers both elegance and comfort in a picturesque setting. Key Features: • Cathedral Ceilings • Stunning open concept living area • First Floor Master Suite • Second-Floor Loft overlooks the main floor, providing versatility and charm. • Modern Kitchen complete with modern appliances, ample counter space and a walk-in pantry. • Unfinished Basement customizable to suit your needs. • Two-Car Attached Heated Garage • Scenic Views of the northern Green Mountains and Privacy Additional Highlights: • 27 Acres of Land • Conveniently located 6miles from I-89 and downtown Waterbury; centrally located between 3 ski resorts: Stowe, Sugarbush, Mad River. • Modern Comforts: Radiant heat, solar power with on-grid power source currently being installed by Washington Electric Cooperative, Starlink Internet and updated bathrooms Whether you seek a year-round residence or a seasonal getaway, this property represents a rare opportunity to own a piece of Vermont's natural beauty.
Home Details
Home Type
- Single Family
Est. Annual Taxes
- $6,135
Year Built
- Built in 2019 | New Construction
Lot Details
- 27 Acre Lot
- Property fronts a private road
- Secluded Lot
- Lot Sloped Up
Parking
- 2 Car Garage
- Stone Driveway
- Gravel Driveway
Home Design
- Colonial Architecture
- Post and Beam
- Concrete Foundation
- Wood Frame Construction
- Shingle Roof
Interior Spaces
- 2-Story Property
- Cathedral Ceiling
- Whole House Fan
- Ceiling Fan
- Blinds
- Window Screens
- Mountain Views
- Fire and Smoke Detector
Kitchen
- Walk-In Pantry
- Gas Cooktop
- Stove
- Range Hood
- Freezer
- Dishwasher
- Kitchen Island
Flooring
- Wood
- Carpet
- Laminate
- Vinyl
Bedrooms and Bathrooms
- 3 Bedrooms
- En-Suite Primary Bedroom
Laundry
- Laundry on main level
- Dryer
- Washer
Unfinished Basement
- Walk-Out Basement
- Basement Fills Entire Space Under The House
Outdoor Features
- Deck
Utilities
- Air Conditioning
- Baseboard Heating
- Heating System Uses Gas
- Radiant Heating System
- 200+ Amp Service
- Propane
- Spring water is a source of water for the property
- Cistern
- Private Water Source
- Septic Tank
- Internet Available
Listing and Financial Details
- Exclusions: Outside wood boiler
Similar Homes in the area
Home Values in the Area
Average Home Value in this Area
Property History
| Date | Event | Price | Change | Sq Ft Price |
|---|---|---|---|---|
| 06/22/2025 06/22/25 | Pending | -- | -- | -- |
| 06/05/2025 06/05/25 | For Sale | $849,000 | +9.5% | $415 / Sq Ft |
| 10/08/2024 10/08/24 | Sold | $775,000 | -3.0% | $398 / Sq Ft |
| 07/28/2024 07/28/24 | Pending | -- | -- | -- |
| 07/19/2024 07/19/24 | For Sale | $799,000 | -- | $411 / Sq Ft |
Tax History Compared to Growth
Tax History
| Year | Tax Paid | Tax Assessment Tax Assessment Total Assessment is a certain percentage of the fair market value that is determined by local assessors to be the total taxable value of land and additions on the property. | Land | Improvement |
|---|---|---|---|---|
| 2024 | $7,920 | $285,200 | $78,500 | $206,700 |
| 2023 | $5,442 | $285,200 | $78,500 | $206,700 |
| 2022 | $7,356 | $285,200 | $78,500 | $206,700 |
| 2021 | $7,242 | $285,200 | $78,500 | $206,700 |
| 2020 | $7,299 | $285,200 | $78,500 | $206,700 |
| 2019 | $1,744 | $78,500 | $78,500 | $0 |
| 2018 | $0 | $78,500 | $78,500 | $0 |
Agents Affiliated with this Home
-

Seller's Agent in 2025
Jolene Greene
RE/MAX
(802) 495-6036
129 Total Sales
-

Seller's Agent in 2024
Jason Saphire
www.HomeZu.com
(877) 249-5478
1 in this area
1,250 Total Sales
-

Buyer's Agent in 2024
Tim Heney
Heney Realtors - Element Real Estate (Montpelier)
(802) 522-5260
1 in this area
183 Total Sales
Map
Source: PrimeMLS
MLS Number: 5005900
APN: 189-060-10797
- 450 Ryan Rd
- 3000 Vermont Route 100 Unit 6A
- TBD Taylor Rd
- TBD Arbor Ln
- TBD Wilder Rd
- 1953 Dowsville Rd
- 296 Atwood Rd
- 801 Vt Route 100
- 459 Bat Hennesey Rd
- 0 Hayden Hill Trail
- 147 Clark Rd
- Lot 1 Marshall Rd
- TBD Vermont Route 100
- 5 Healy Ct
- 27 Randall St
- 25 Randall St
- 143 S Main St
- 151 S Main St
- 153 S Main St
- 18 Randall St
