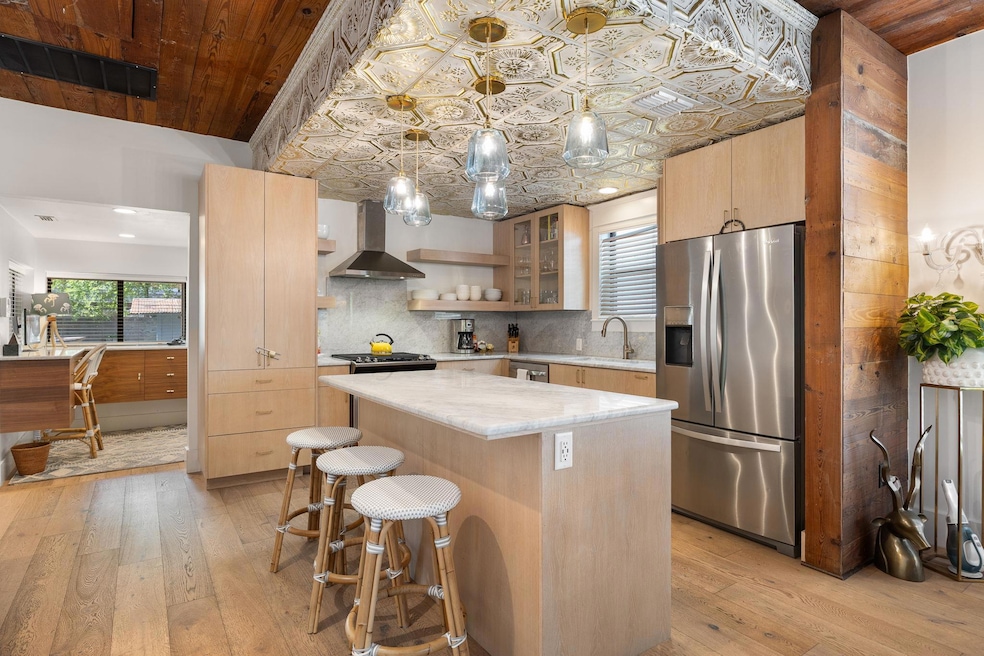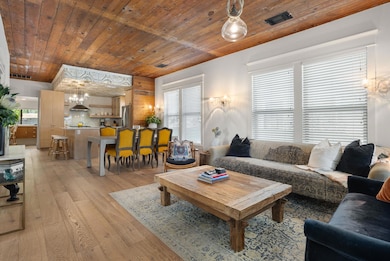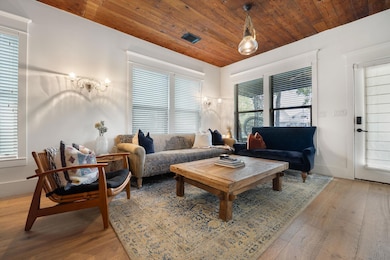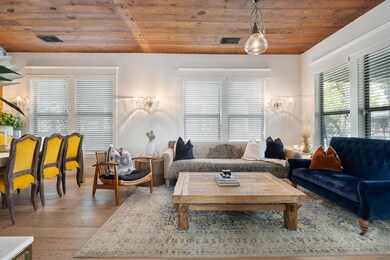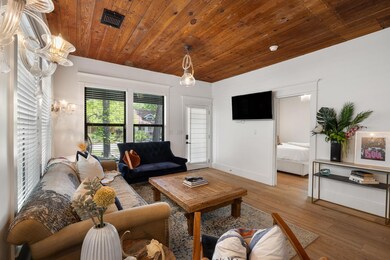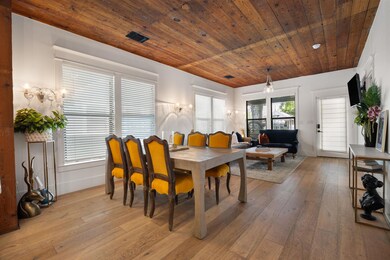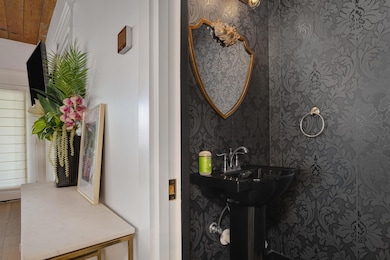1307 E 2nd St Austin, TX 78702
East Cesar Chavez NeighborhoodHighlights
- City View
- Open Floorplan
- Outdoor Fireplace
- Austin High School Rated A
- Wooded Lot
- 4-minute walk to Comal Pocket Park
About This Home
Where history meets modern living — this East Austin fully furnished jewel, originally built in 1915, has been completely reimagined with a down-to-the-studs renovation. This stylish bungalow features 2 bedrooms, 2 full baths, a bonus half bath, and a built-in office. The kitchen is a true centerpiece with marble finishes, high-end lighting, a large center island, stainless steel appliances, a wine cooler, open shelving, and detailed stamped ceiling tiles. The primary suite includes a large walk-in shower, a custom walk-in closet, and a private outdoor shower — perfect for warm summer nights. The spacious backyard is ideal for entertaining, with a covered patio outfitted with an electric fireplace, TV, and space for a 6-person dining table. There’s also a dedicated outdoor cooking area with a BBQ grill, refrigerator, and sink. Plus, a separate 1/1 structure is a great option for storage or studio space. Private alley access leads to a 1-car carport and plenty of additional parking in the front driveway. Situated just 5 blocks from I-35, with city views and walkable access to Whole Foods, Target, the Saltillo District, Rainey Street, and countless restaurants, shops, and nightlife. Only 12 minutes to the airport and downtown. This is a rare East Austin opportunity — beautifully updated and move-in ready.
Listing Agent
Tiffany Russell Group Brokerage Phone: (512) 964-9439 License #0508600 Listed on: 05/26/2025
Home Details
Home Type
- Single Family
Est. Annual Taxes
- $14,369
Year Built
- Built in 1915 | Remodeled
Lot Details
- 6,556 Sq Ft Lot
- North Facing Home
- Wood Fence
- Chain Link Fence
- Interior Lot
- Wooded Lot
- Private Yard
Home Design
- Pillar, Post or Pier Foundation
- Slab Foundation
- Shingle Roof
- HardiePlank Type
Interior Spaces
- 1,456 Sq Ft Home
- 1-Story Property
- Open Floorplan
- Furnished
- High Ceiling
- Ceiling Fan
- Recessed Lighting
- Fireplace With Glass Doors
- Double Pane Windows
- Storage
- Stacked Washer and Dryer
- City Views
Kitchen
- Gas Range
- Range Hood
- <<microwave>>
- Dishwasher
- Wine Cooler
- Stainless Steel Appliances
- Kitchen Island
- Quartz Countertops
- Disposal
Flooring
- Wood
- Tile
Bedrooms and Bathrooms
- 2 Main Level Bedrooms
- Walk-In Closet
- Double Vanity
Parking
- 3 Parking Spaces
- Detached Carport Space
- Alley Access
- Driveway
Outdoor Features
- Outdoor Fireplace
- Shed
- Outdoor Grill
- Front Porch
Schools
- Sanchez Elementary School
- Martin Middle School
- Austin High School
Utilities
- Central Heating and Cooling System
- Natural Gas Connected
- Phone Available
- Cable TV Available
Listing and Financial Details
- Security Deposit $4,400
- Tenant pays for all utilities
- 12 Month Lease Term
- $85 Application Fee
- Assessor Parcel Number 02040606050000
- Tax Block 12
Community Details
Overview
- No Home Owners Association
- Gary & Peck Subdivision
Pet Policy
- Pet Deposit $300
- Dogs and Cats Allowed
Map
Source: Unlock MLS (Austin Board of REALTORS®)
MLS Number: 9050707
APN: 191820
- 1304 E 2nd St
- 1411 E 2nd St Unit B2
- 1410 E 2nd St Unit 2
- 1409 E Cesar Chavez St
- 1302 E 3rd St Unit B
- 1302 E 3rd St Unit A
- 1302 E 3rd St
- 1410 E 3rd St Unit A
- 308 Onion St
- 108 Comal St
- 1504 Willow St
- 1505 Willow St
- 1501 E 4th St Unit 206
- 1601 E Cesar Chavez St Unit 104
- 1601 E Cesar Chavez St Unit 202
- 1209 Canterbury St
- 1302 Garden St
- 1404 Garden St Unit 2
- 1603 Willow St
- 1309 Garden St
- 1303 E Cesar Chavez St Unit D
- 1205 E 3rd St Unit A
- 99 Waller St Unit ID1254586P
- 99 Waller St Unit ID1254589P
- 1501 E 3rd St Unit B
- 1113 E 2nd St Unit C
- 1401 E 4th St Unit 206
- 1008 Willow St
- 1211 E 5th St
- 1501 E 4th St Unit 301
- 413 Navasota St
- 1006 Willow St Unit A
- 1700 E 4th St
- 1000 E 5th St
- 1621 E 6th St
- 1607 Garden St Unit A
- 1405 Holly St
- 1801 E 2nd St Unit 3
- 53 Waller St Unit ID1244651P
- 49 Navasota St Unit FL1-ID1050733P
