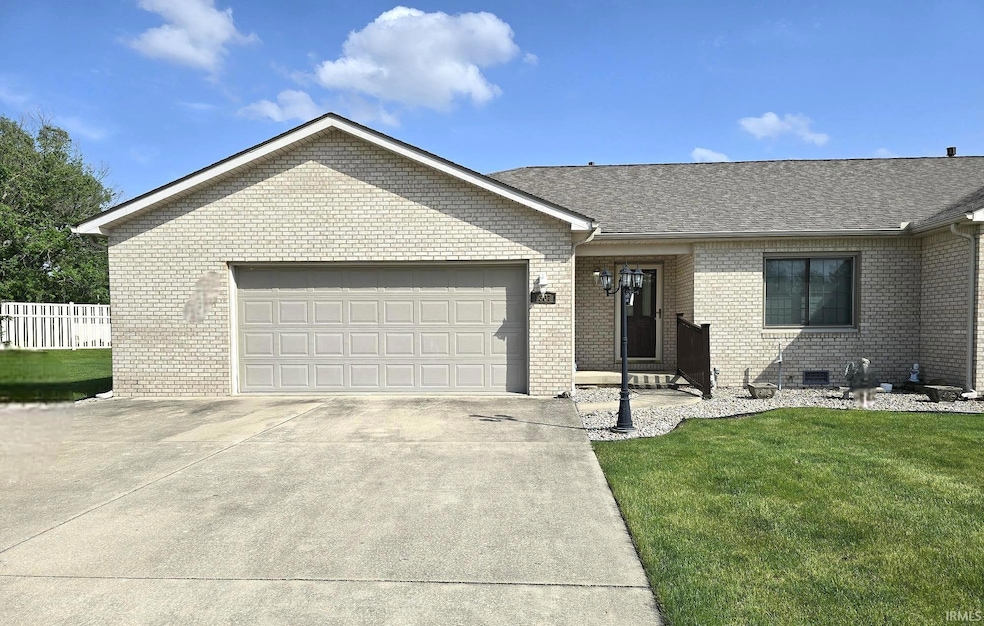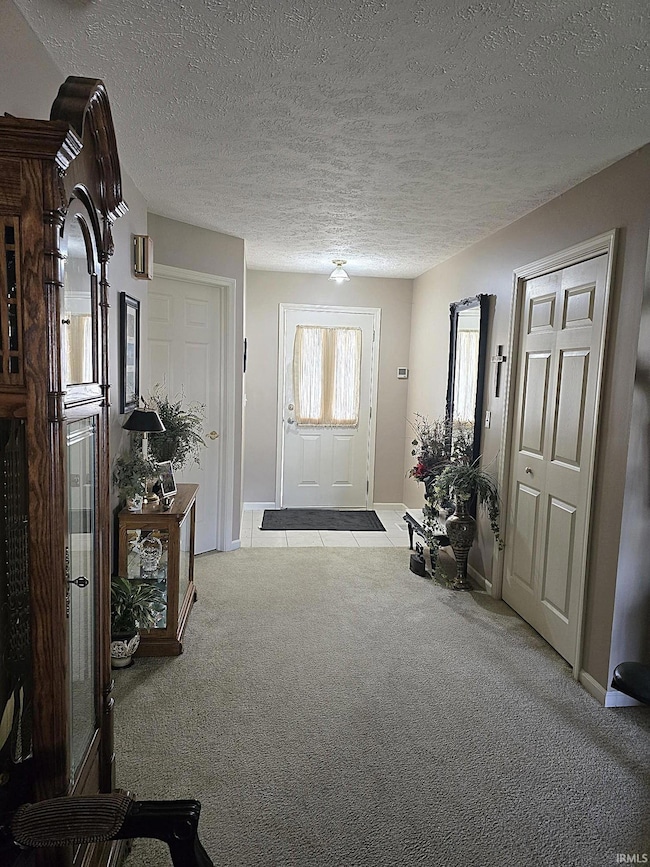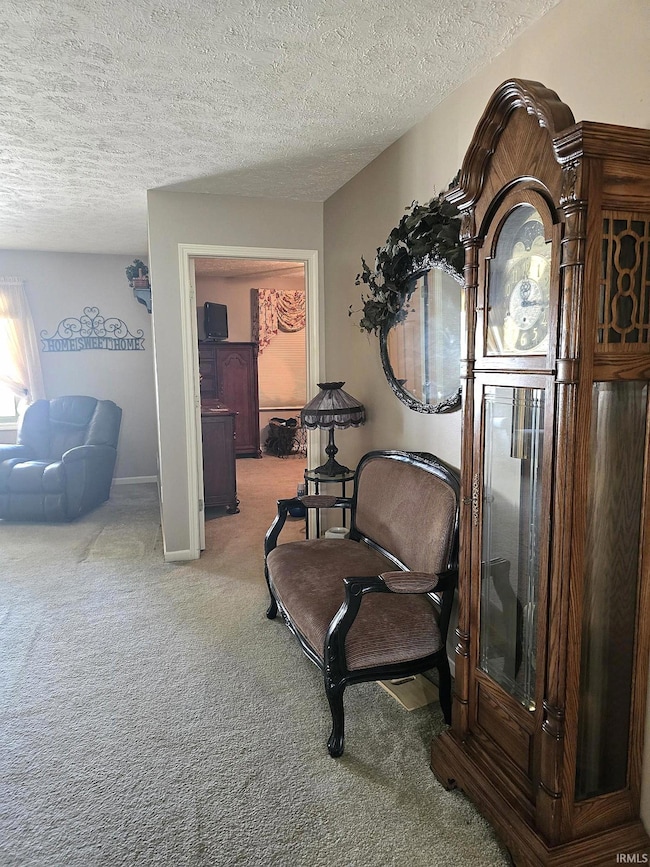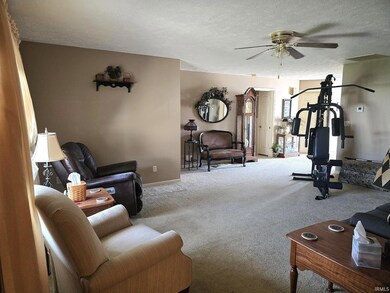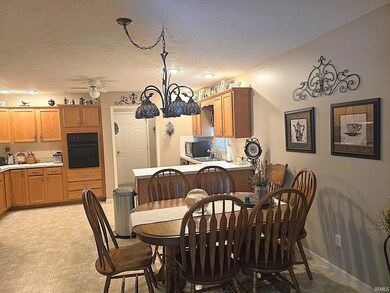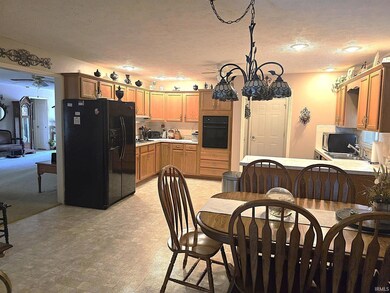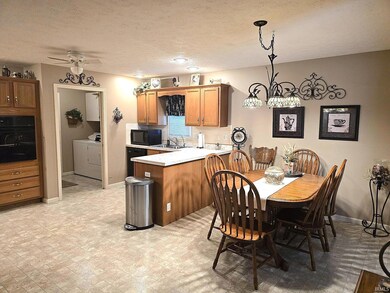
1307 Hutchins Dr Kokomo, IN 46901
Highlights
- Primary Bedroom Suite
- Corner Lot
- Utility Room in Garage
- Ranch Style House
- Covered patio or porch
- 2-minute walk to Northwest Park
About This Home
As of June 2025Beautiful, Spacious Condo on a Prime Corner Lot! Welcome to this bright and open 2-bedroom, 2-bathroom condo offering comfort, functionality, and easy living. Step into the inviting entryway that flows seamlessly into a generous great room—perfect for relaxing or entertaining. The well-designed kitchen features ample counter space and opens to both the dining area and a versatile bonus room or sunroom, ideal for a home office or cozy retreat. A convenient laundry area off the kitchen includes a large walk-in pantry and provides direct access to the attached garage. Enjoy plenty of storage throughout the home, including accessible features like a high-quality wheelchair ramp in the garage—sturdy yet easily removable if not needed. Recent updates include: New furnace (2018) - New water heater (2022) - Windows replaced (approx. 5 years ago) The HOA takes care of lawn care, snow removal, roofing, and exterior maintenance—giving you more time to enjoy worry-free, low-maintenance living!
Last Agent to Sell the Property
Custom Moves Real Estate Brokerage Phone: 765-271-9088 Listed on: 05/15/2025
Last Buyer's Agent
Custom Moves Real Estate Brokerage Phone: 765-271-9088 Listed on: 05/15/2025
Property Details
Home Type
- Condominium
Est. Annual Taxes
- $3,396
Year Built
- Built in 2002
HOA Fees
- $170 Monthly HOA Fees
Parking
- 2 Car Attached Garage
- Garage Door Opener
- Driveway
Home Design
- Ranch Style House
- Brick Exterior Construction
- Shingle Roof
Interior Spaces
- 1,542 Sq Ft Home
- Entrance Foyer
- Utility Room in Garage
- Crawl Space
- Pull Down Stairs to Attic
Kitchen
- Eat-In Kitchen
- Walk-In Pantry
Flooring
- Carpet
- Vinyl
Bedrooms and Bathrooms
- 2 Bedrooms
- Primary Bedroom Suite
- Walk-In Closet
- 2 Full Bathrooms
- <<tubWithShowerToken>>
- Separate Shower
Laundry
- Laundry on main level
- Washer and Electric Dryer Hookup
Home Security
Schools
- Lafayette Park Elementary School
- Bon Air Middle School
- Kokomo High School
Utilities
- Forced Air Heating and Cooling System
- Heating System Uses Gas
Additional Features
- Covered patio or porch
- Suburban Location
Listing and Financial Details
- Assessor Parcel Number 34-03-26-279-027.000-002
Community Details
Overview
- Northwest Meadows Subdivision
Security
- Storm Doors
Ownership History
Purchase Details
Home Financials for this Owner
Home Financials are based on the most recent Mortgage that was taken out on this home.Similar Homes in Kokomo, IN
Home Values in the Area
Average Home Value in this Area
Purchase History
| Date | Type | Sale Price | Title Company |
|---|---|---|---|
| Personal Reps Deed | -- | Baird David T |
Property History
| Date | Event | Price | Change | Sq Ft Price |
|---|---|---|---|---|
| 06/20/2025 06/20/25 | Sold | $194,500 | -2.5% | $126 / Sq Ft |
| 05/19/2025 05/19/25 | Pending | -- | -- | -- |
| 05/15/2025 05/15/25 | For Sale | $199,500 | +33.9% | $129 / Sq Ft |
| 09/11/2019 09/11/19 | Sold | $149,000 | -1.3% | $97 / Sq Ft |
| 04/30/2019 04/30/19 | For Sale | $151,000 | -- | $98 / Sq Ft |
Tax History Compared to Growth
Tax History
| Year | Tax Paid | Tax Assessment Tax Assessment Total Assessment is a certain percentage of the fair market value that is determined by local assessors to be the total taxable value of land and additions on the property. | Land | Improvement |
|---|---|---|---|---|
| 2024 | $3,396 | $169,800 | $31,300 | $138,500 |
| 2022 | $1,362 | $156,500 | $24,900 | $131,600 |
| 2021 | $1,335 | $148,900 | $24,900 | $124,000 |
| 2020 | $1,309 | $140,800 | $24,900 | $115,900 |
| 2019 | $1,283 | $128,300 | $21,700 | $106,600 |
| 2018 | $386 | $125,700 | $21,700 | $104,000 |
| 2017 | $161 | $111,800 | $21,700 | $90,100 |
| 2016 | $171 | $112,800 | $21,700 | $91,100 |
| 2014 | $28 | $104,300 | $16,900 | $87,400 |
| 2013 | -- | $99,400 | $16,900 | $82,500 |
Agents Affiliated with this Home
-
Nicci Perkins

Seller's Agent in 2025
Nicci Perkins
Custom Moves Real Estate
(765) 271-9088
105 Total Sales
-
Marta Oberlander

Seller's Agent in 2019
Marta Oberlander
Creative Realty - Kokomo
(765) 419-1390
28 Total Sales
Map
Source: Indiana Regional MLS
MLS Number: 202517946
APN: 34-03-26-279-027.000-002
- 1317 W Tate St
- 1509 N Leeds St
- 1406 N Philips St
- 1404 W North St
- 1222 N Lindsay St
- 1308 Tedlee Dr
- 1513 Tedlee Dr
- 1112 W Broadway St
- 7086 S 200 St E
- 1210 N Mccann St
- 1714 Sussex On Berkley
- 1703 Kensington On Berkley
- 1705 Kensington On Berkley
- 1818 N Indiana Ave
- 1713 Kensington On Berkley
- 1900 N Indiana Ave
- 1410 Dunham On Berkley
- 1508 N Morrison St
- 1403 Dunham On Berkley
- 1401 Dunham On Berkley
