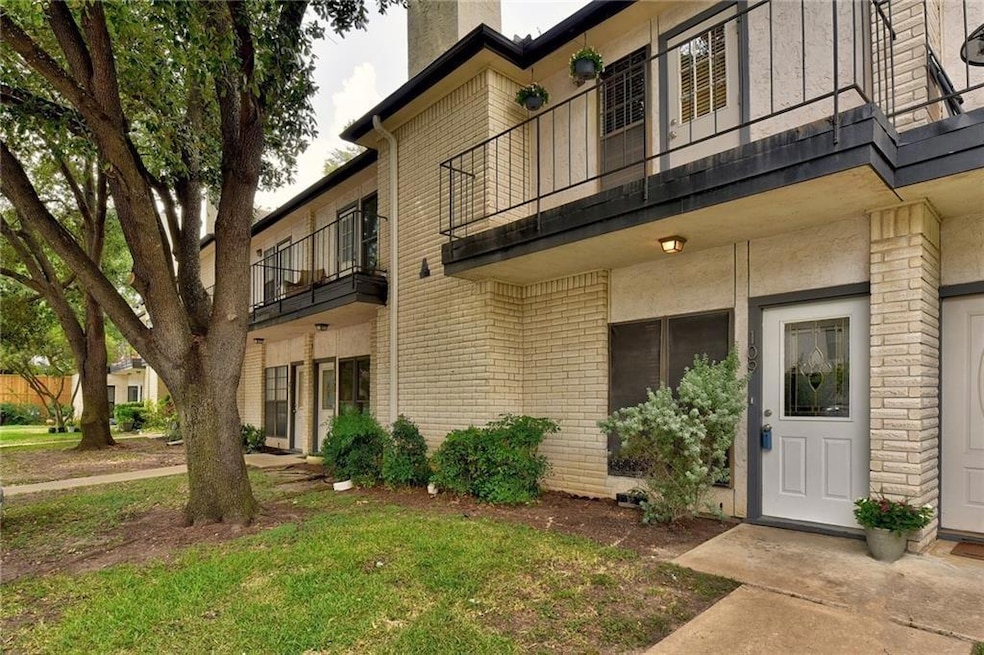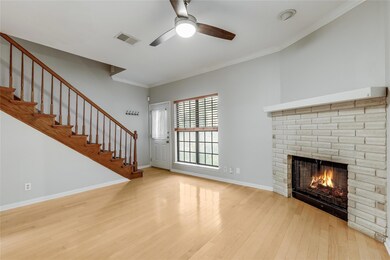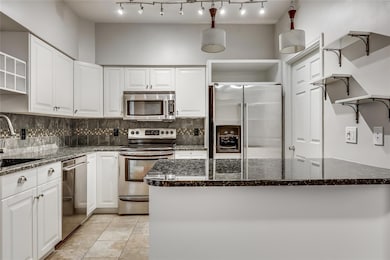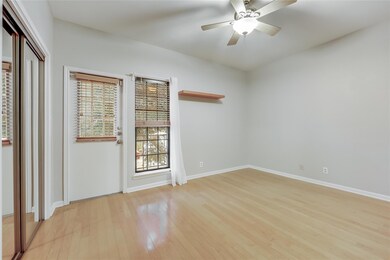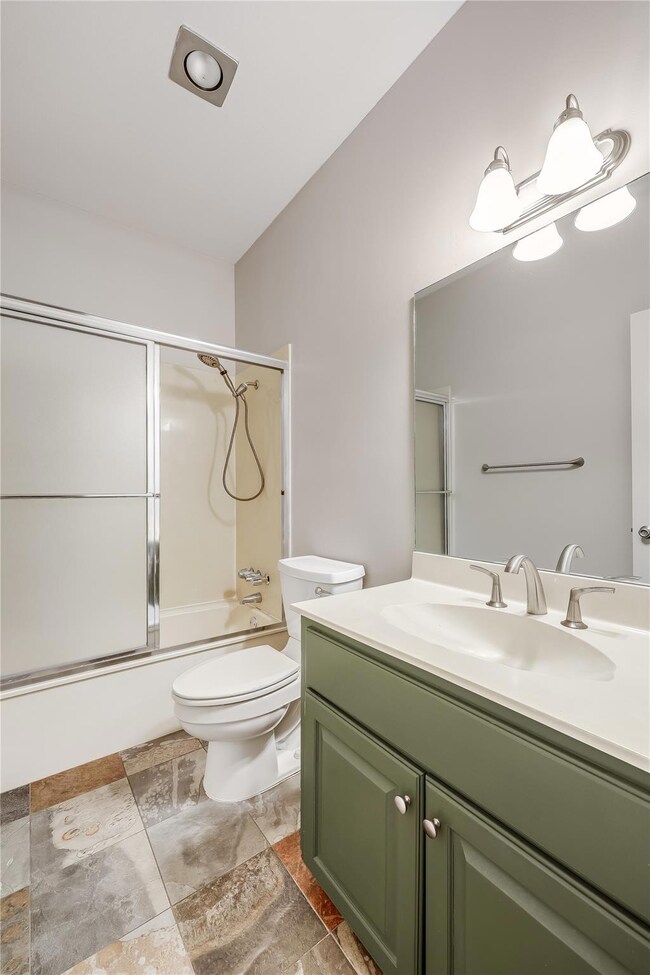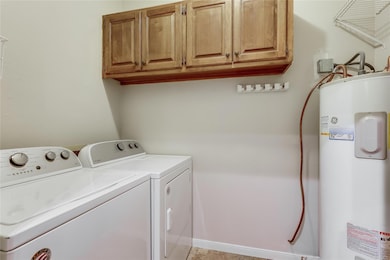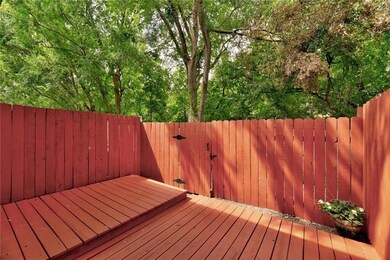1307 Kinney Ave Unit 109 Austin, TX 78704
Zilker NeighborhoodHighlights
- Mature Trees
- Deck
- Living Room with Fireplace
- Zilker Elementary School Rated A-
- Private Lot
- Wood Flooring
About This Home
Premier Austin Living Near Zilker, Downtown & More
Step into this fantastic 2-bed, 2.5-bath condo in one of Austin’s most desirable neighborhoods. With 1,101 sq ft of well-designed living space, this home offers the perfect blend of comfort and location.
The main level features an open layout with a functional kitchen, spacious living area, and a convenient half bath. Step outside to your own private patio—ideal for relaxing or entertaining.
Upstairs, both bedrooms have their own bathrooms and and plenty of space to unwind.
Enjoy extras like a private deck, community pool access, and 2 reserved, uncovered parking spaces.
Location is prime! Less than 10 minutes to Downtown Austin. Just 5 minutes to Zilker Park and Barton Springs Pool. Walkable to restaurants along Barton Springs & South Lamar. Easy access to Lady Bird Lake, the Hike & Bike Trail, and more. Under 20 minutes to Austin-Bergstrom International Airport
Listing Agent
Compass RE Texas, LLC Brokerage Phone: (512) 575-3644 License #0514157 Listed on: 04/24/2025

Condo Details
Home Type
- Condominium
Est. Annual Taxes
- $7,973
Year Built
- Built in 1984
Lot Details
- Southeast Facing Home
- Wood Fence
- Interior Lot
- Mature Trees
Home Design
- Composition Roof
- Masonry Siding
- Stucco
Interior Spaces
- 1,101 Sq Ft Home
- 2-Story Property
- Crown Molding
- Track Lighting
- Wood Burning Fireplace
- Living Room with Fireplace
Kitchen
- Breakfast Bar
- Electric Range
- Free-Standing Range
- Microwave
- Dishwasher
- Stone Countertops
- Disposal
Flooring
- Wood
- Tile
Bedrooms and Bathrooms
- 2 Bedrooms
Laundry
- Dryer
- Washer
Home Security
Parking
- 2 Parking Spaces
- Parking Lot
- Outside Parking
- Reserved Parking
Outdoor Features
- Balcony
- Deck
- Rain Gutters
- Rear Porch
Schools
- Zilker Elementary School
- Lively Middle School
- Austin High School
Utilities
- Central Heating and Cooling System
- High Speed Internet
Listing and Financial Details
- Security Deposit $2,700
- Tenant pays for all utilities
- The owner pays for association fees, taxes
- Negotiable Lease Term
- $85 Application Fee
- Assessor Parcel Number 01020408100000
- Tax Block A
Community Details
Overview
- Property has a Home Owners Association
- Ashton Green Condo Subdivision
Recreation
- Community Pool
Pet Policy
- Pet Deposit $250
- Breed Restrictions
Additional Features
- Common Area
- Fire and Smoke Detector
Map
Source: Unlock MLS (Austin Board of REALTORS®)
MLS Number: 4171483
APN: 540456
- 1305 Kinney Ave Unit 1
- 1208 Kinney Ave
- 1115 Kinney Ave Unit 6
- 1115 Kinney Ave Unit 42
- 1504 Collier St Unit 6
- 1501 Garner Ave
- 1102 Kinney Ave
- 1207 Garner Ave
- 1422 Collier St Unit 102
- 1703 Dexter St
- 1606 Dexter St
- 1705 Collier St
- 1608 Dexter St
- 1707 Collier St
- 1102 Garner Ave
- 1809 Margaret St
- 1516 Treadwell St Unit B
- 1604 Garner Ave
- 1812 Dywer Ave
- 1712 Nash Ave Unit A
