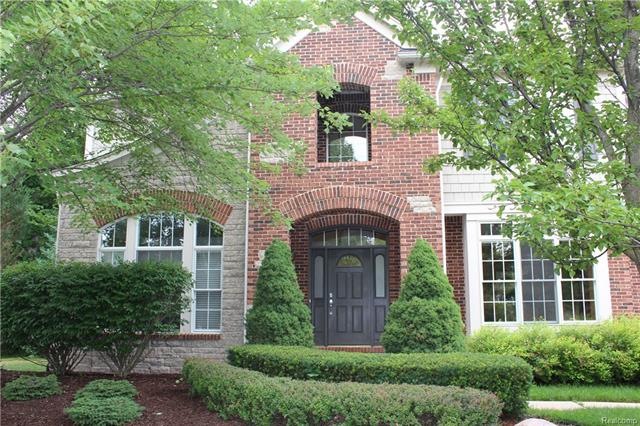
$850,000
- 4 Beds
- 3.5 Baths
- 3,612 Sq Ft
- 1542 Lasalle Rd
- Canton, MI
Antique Forest ... Pristine ... 4 bedroom 3.5 bath .... preferred 2 story "Ellsworth" colonial ... with 2 fireplaces ... on Antique Forest's premier priceless private Southern exposed wooded lot .... with 3 car side entry garage! Super sharp dark red brick exterior with brick paver walkway + private brick paver patio & fire pit area & lush landscape with mature trees ~ Designer perfect interior
Mary Gladchun RE/MAX Classic
