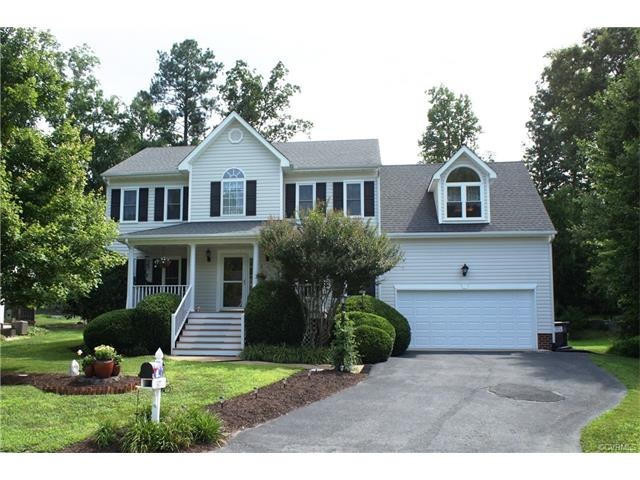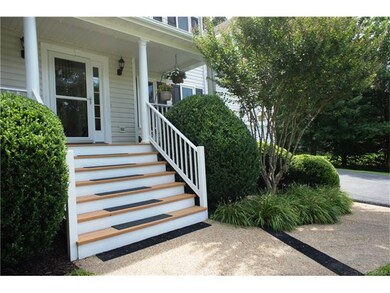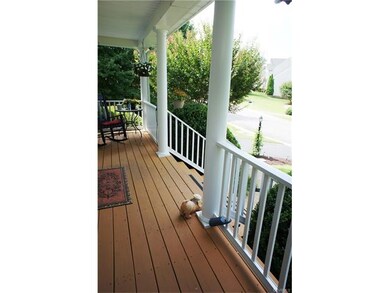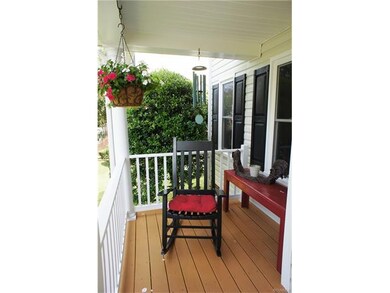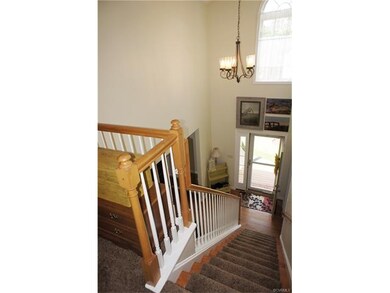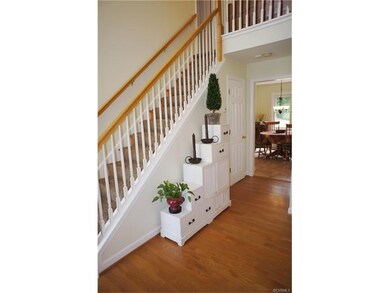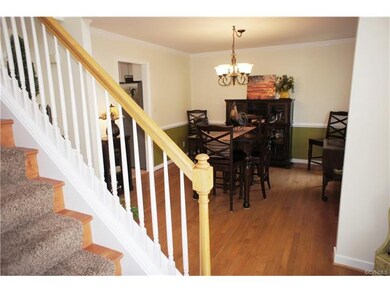
1307 Lomond Dr Midlothian, VA 23114
Highlights
- Transitional Architecture
- Wood Flooring
- Breakfast Area or Nook
- Cathedral Ceiling
- Separate Formal Living Room
- Balcony
About This Home
As of October 2016Elegant and charming, this home is absolutely impeccable. Gorgeous mature landscaping and a welcoming front porch give this home so much character, and it just gets better inside. The 2-story foyer with balcony above creates a light-filled space, and he updated Kitchen with white cabinets is open to the Family Room and has two pantries! The oversized Family Room with wood floors and gas fireplace opens to the fabulous brick patio outside. Manicured and private, you'll adore the views and settings of this backyard. Upstairs is a Vaulted Master Suite with Spa bath (Double vanity, jetted Jacuzzi tub and separate shower) plus a spacious walk-in closet. There are three more bedrooms (all with double closets!) and the one over the garage is used as an upstairs sitting room/bonus room. The hall bath has a double vanity and there are two linen closets! Also includes: Hot water heater 2013, Vinyl ultra low-E windows with argon gas (lifetime warranty!) 2014, All new interior paint 2016, new upgraded Frieze carpet upstairs 2014, Full irrigation on all sides, disappearing screen door, all new fixtures . Terrific neighborhood in coveted school district just minutes from both 288 and Powhite.
Home Details
Home Type
- Single Family
Est. Annual Taxes
- $2,385
Year Built
- Built in 2002
Lot Details
- 0.31 Acre Lot
- Street terminates at a dead end
- Landscaped
- Zoning described as R12
Parking
- 2 Car Direct Access Garage
- Oversized Parking
- Garage Door Opener
Home Design
- Transitional Architecture
- Frame Construction
- Vinyl Siding
Interior Spaces
- 2,263 Sq Ft Home
- 2-Story Property
- Cathedral Ceiling
- Gas Fireplace
- Thermal Windows
- French Doors
- Separate Formal Living Room
- Crawl Space
Kitchen
- Breakfast Area or Nook
- Electric Cooktop
- Microwave
- Dishwasher
Flooring
- Wood
- Carpet
- Ceramic Tile
Bedrooms and Bathrooms
- 4 Bedrooms
- Double Vanity
- Garden Bath
Outdoor Features
- Balcony
- Patio
- Front Porch
Schools
- Gordon Elementary School
- Midlothian Middle School
- Monacan High School
Utilities
- Zoned Heating and Cooling
- Heating System Uses Natural Gas
- Gas Water Heater
Community Details
- St James Woods Subdivision
Listing and Financial Details
- Tax Lot 11
- Assessor Parcel Number 741-69-61-33-900-000
Ownership History
Purchase Details
Home Financials for this Owner
Home Financials are based on the most recent Mortgage that was taken out on this home.Purchase Details
Home Financials for this Owner
Home Financials are based on the most recent Mortgage that was taken out on this home.Purchase Details
Home Financials for this Owner
Home Financials are based on the most recent Mortgage that was taken out on this home.Similar Homes in Midlothian, VA
Home Values in the Area
Average Home Value in this Area
Purchase History
| Date | Type | Sale Price | Title Company |
|---|---|---|---|
| Warranty Deed | $280,000 | Attorney | |
| Warranty Deed | $238,500 | -- | |
| Warranty Deed | $196,150 | -- |
Mortgage History
| Date | Status | Loan Amount | Loan Type |
|---|---|---|---|
| Open | $150,000 | New Conventional | |
| Open | $276,750 | New Conventional | |
| Closed | $200,000 | New Conventional | |
| Closed | $100,000 | Credit Line Revolving | |
| Closed | $274,928 | FHA | |
| Previous Owner | $214,650 | New Conventional | |
| Previous Owner | $187,500 | New Conventional | |
| Previous Owner | $165,000 | New Conventional |
Property History
| Date | Event | Price | Change | Sq Ft Price |
|---|---|---|---|---|
| 10/28/2016 10/28/16 | Sold | $279,950 | 0.0% | $124 / Sq Ft |
| 09/06/2016 09/06/16 | Pending | -- | -- | -- |
| 07/11/2016 07/11/16 | For Sale | $279,950 | +17.4% | $124 / Sq Ft |
| 12/10/2013 12/10/13 | Sold | $238,500 | -7.9% | $105 / Sq Ft |
| 11/09/2013 11/09/13 | Pending | -- | -- | -- |
| 09/05/2013 09/05/13 | For Sale | $259,000 | -- | $114 / Sq Ft |
Tax History Compared to Growth
Tax History
| Year | Tax Paid | Tax Assessment Tax Assessment Total Assessment is a certain percentage of the fair market value that is determined by local assessors to be the total taxable value of land and additions on the property. | Land | Improvement |
|---|---|---|---|---|
| 2025 | $3,599 | $401,600 | $64,800 | $336,800 |
| 2024 | $3,599 | $374,100 | $60,300 | $313,800 |
| 2023 | $3,274 | $359,800 | $58,500 | $301,300 |
| 2022 | $3,039 | $330,300 | $55,800 | $274,500 |
| 2021 | $2,844 | $292,400 | $54,000 | $238,400 |
| 2020 | $2,778 | $292,400 | $54,000 | $238,400 |
| 2019 | $2,672 | $281,300 | $54,000 | $227,300 |
| 2018 | $2,591 | $272,700 | $54,000 | $218,700 |
| 2017 | $2,436 | $253,800 | $54,000 | $199,800 |
| 2016 | $2,385 | $248,400 | $54,000 | $194,400 |
| 2015 | $2,356 | $242,800 | $60,000 | $182,800 |
| 2014 | $2,346 | $241,800 | $60,000 | $181,800 |
Agents Affiliated with this Home
-

Seller's Agent in 2016
Karen Walton
Share Realty
(804) 512-1729
1 in this area
21 Total Sales
-

Buyer's Agent in 2016
Damien Cummings
757 Realty LLC
(804) 366-9763
1 in this area
41 Total Sales
-

Seller's Agent in 2013
Lyn Baker
Liz Moore & Associates
(804) 221-4556
5 in this area
68 Total Sales
-
B
Seller Co-Listing Agent in 2013
Billy McCann
Long & Foster
-

Buyer's Agent in 2013
Brenda Feria
BHHS PenFed (actual)
(804) 347-6925
1 in this area
19 Total Sales
Map
Source: Central Virginia Regional MLS
MLS Number: 1623715
APN: 741-69-61-33-900-000
- 11718 Duxbury Ct
- 1412 Westbury Knoll Ln
- 11830 Explorer Ct
- 11301 Mansfield Crossing Ct
- 11906 Exbury Terrace
- 11400 N Wedgemont Dr
- 11950 Lucks Ln
- 912 Westcreek Dr
- 11960 Lucks Ln
- 11970 Lucks Ln
- 1436 Porters Mill Terrace
- 1430 Lockett Ridge Rd
- 1453 Lockett Ridge Rd
- 1631 Porters Mill Terrace
- 813 Spirea Rd
- 11300 McCauliff Ct
- 1712 Porters Mill Ln
- 1224 Courthouse Rd
- 210 Pumpkin Place
- 307 Kernel Ct
