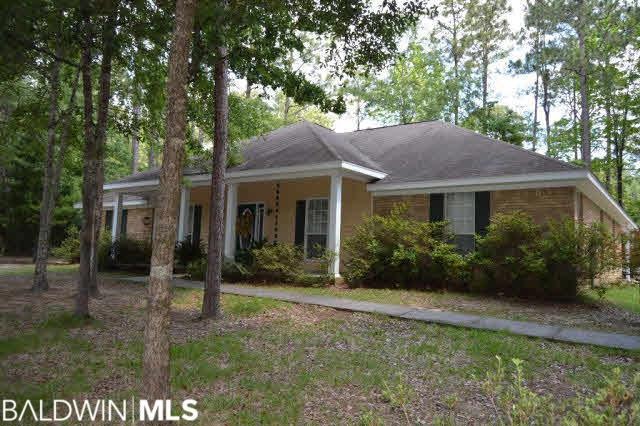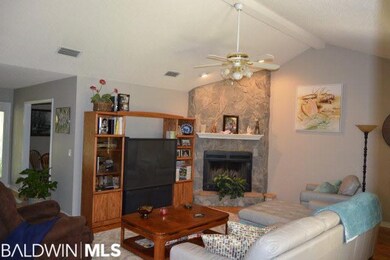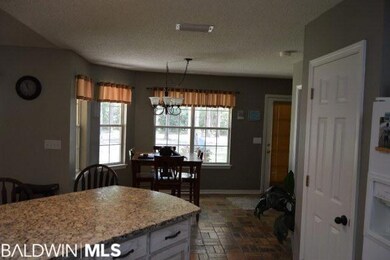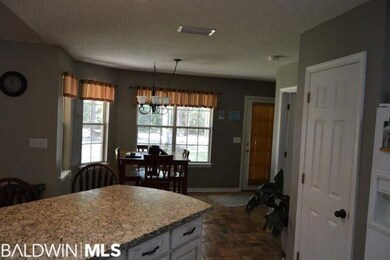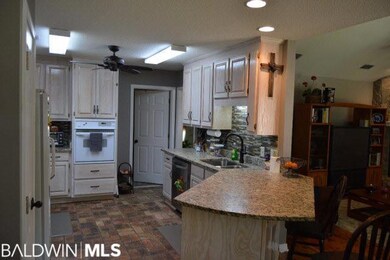
1307 Marks Ave Bay Minette, AL 36507
Highlights
- Great Room with Fireplace
- Wood Flooring
- Attached Garage
- Vaulted Ceiling
- Breakfast Room
- Double Pane Windows
About This Home
As of January 2017Beautiful 4/3 brick on near 2/3 acre level lot out in the country with city conveniences. Floor coverings feature Australian cypress, split brick and wall to wall carpeting. HVAC system less than 1 year old.
Home Details
Home Type
- Single Family
Est. Annual Taxes
- $550
Year Built
- Built in 1998
Lot Details
- Lot Dimensions are 142x173x160x172
- Level Lot
- Few Trees
- Property is zoned Within Corp Limits
Home Design
- Brick Exterior Construction
- Slab Foundation
- Wood Frame Construction
- Dimensional Roof
- Composition Roof
- Roof Vent Fans
- Vinyl Siding
Interior Spaces
- 2,331 Sq Ft Home
- 1-Story Property
- Vaulted Ceiling
- ENERGY STAR Qualified Ceiling Fan
- Wood Burning Fireplace
- Double Pane Windows
- Insulated Doors
- Great Room with Fireplace
- Family Room
- Breakfast Room
- Dining Room
- Utility Room
- Utility Room Outside
Kitchen
- Electric Range
- Microwave
- Dishwasher
Flooring
- Wood
- Brick
- Carpet
Bedrooms and Bathrooms
- 4 Bedrooms
- Split Bedroom Floorplan
- 3 Full Bathrooms
Home Security
- Fire and Smoke Detector
- Termite Clearance
Parking
- Attached Garage
- Carport
Eco-Friendly Details
- Energy-Efficient Insulation
Outdoor Features
- Patio
- Outdoor Storage
Utilities
- Central Heating and Cooling System
- Heat Pump System
- Underground Utilities
- Electric Water Heater
- Cable TV Available
Community Details
- Bonnie Brae Estates Subdivision
- The community has rules related to covenants, conditions, and restrictions
Listing and Financial Details
- Home warranty included in the sale of the property
Ownership History
Purchase Details
Home Financials for this Owner
Home Financials are based on the most recent Mortgage that was taken out on this home.Similar Homes in Bay Minette, AL
Home Values in the Area
Average Home Value in this Area
Purchase History
| Date | Type | Sale Price | Title Company |
|---|---|---|---|
| Warranty Deed | $172,500 | None Available |
Property History
| Date | Event | Price | Change | Sq Ft Price |
|---|---|---|---|---|
| 01/19/2017 01/19/17 | Sold | $172,250 | 0.0% | $74 / Sq Ft |
| 01/19/2017 01/19/17 | Sold | $172,250 | 0.0% | $74 / Sq Ft |
| 01/17/2017 01/17/17 | Pending | -- | -- | -- |
| 12/20/2016 12/20/16 | Pending | -- | -- | -- |
| 06/16/2016 06/16/16 | For Sale | $172,250 | -- | $74 / Sq Ft |
Tax History Compared to Growth
Tax History
| Year | Tax Paid | Tax Assessment Tax Assessment Total Assessment is a certain percentage of the fair market value that is determined by local assessors to be the total taxable value of land and additions on the property. | Land | Improvement |
|---|---|---|---|---|
| 2024 | $981 | $27,880 | $3,620 | $24,260 |
| 2023 | $797 | $22,200 | $2,900 | $19,300 |
| 2022 | $833 | $19,600 | $0 | $0 |
| 2021 | $768 | $17,660 | $0 | $0 |
| 2020 | $751 | $17,660 | $0 | $0 |
| 2019 | $772 | $18,160 | $0 | $0 |
| 2018 | $731 | $17,200 | $0 | $0 |
| 2017 | $682 | $17,200 | $0 | $0 |
| 2016 | $546 | $14,000 | $0 | $0 |
| 2015 | $566 | $14,460 | $0 | $0 |
| 2014 | $588 | $14,980 | $0 | $0 |
| 2013 | -- | $15,300 | $0 | $0 |
Agents Affiliated with this Home
-
Phillip Brown

Seller's Agent in 2017
Phillip Brown
RE/MAX
(251) 626-7260
10 Total Sales
-
N
Buyer's Agent in 2017
NOT MULTIPLE LISTING
NOT MULTILPLE LISTING
-
Diane Casey

Buyer's Agent in 2017
Diane Casey
Coastal Resort Realty
(251) 599-7695
18 Total Sales
Map
Source: Baldwin REALTORS®
MLS Number: 241264
APN: 23-02-03-3-000-004.015
- 1100 Northshore Dr
- 0 Rockhill Rd
- 805 Marks Ave
- 0 Marks Ave Unit 380649
- 903 Northshore Dr
- 505 Marks Ave
- 0 Norwood Dr Unit 2 365989
- 1502 Bradley Ave
- 909 N Shore Dr
- 523 Rebecca Dr Unit Lot 523, Ph V
- 2101 Rebecca Dr
- 711 E 6th St
- 0 Northshore Dr Unit Lot 24, PH I 368538
- 0 Northshore Dr Unit L23, PH 1 368537
- 0 Northshore Dr Unit Lot 3, PH 1 368535
- 1312 N White Ave
- 602 Cate Ln
- 15583 Lee Ave
- 603 Northshore Dr
- 703 E 4th St
